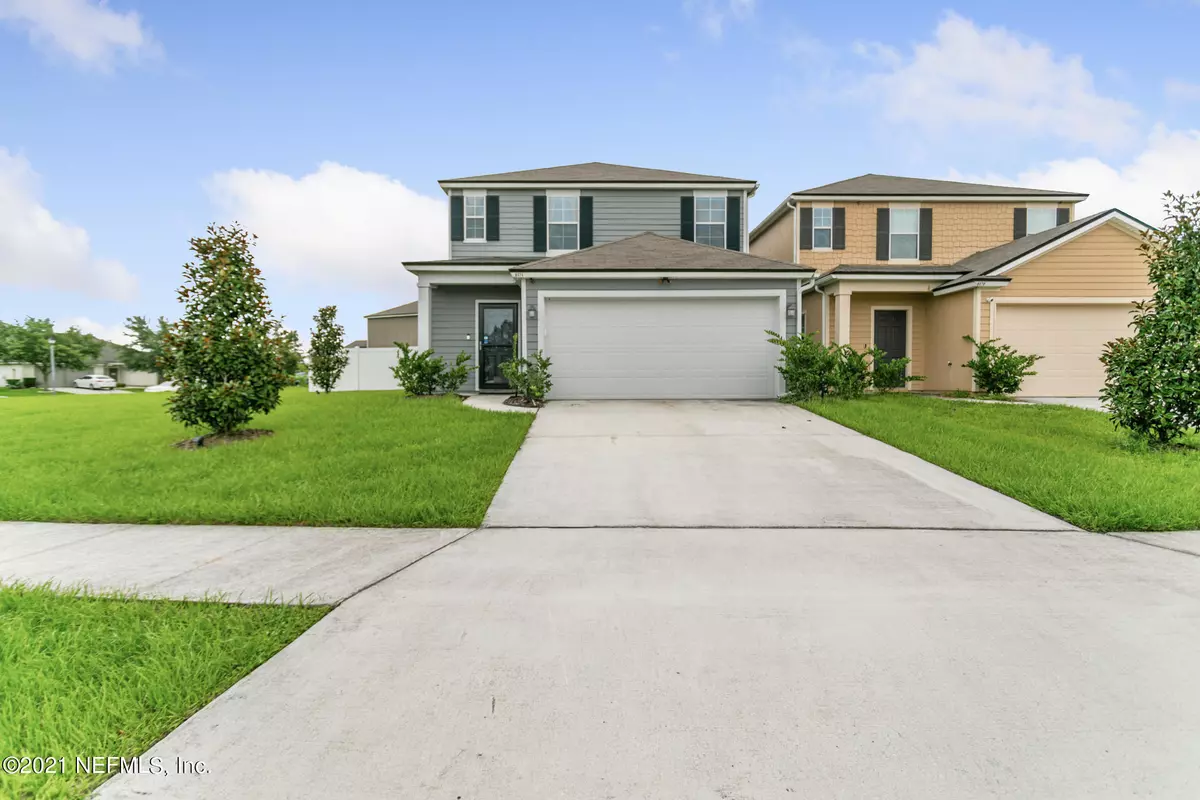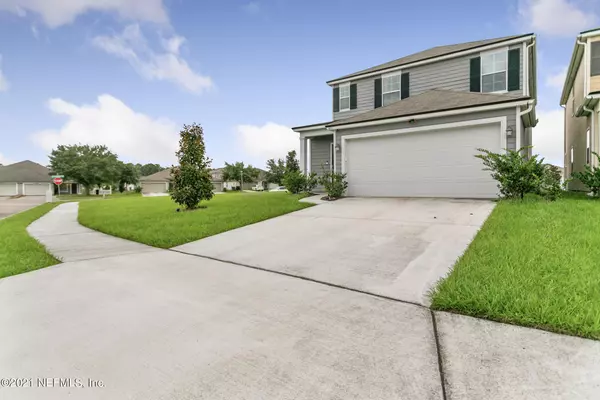$252,000
$240,000
5.0%For more information regarding the value of a property, please contact us for a free consultation.
3 Beds
3 Baths
1,991 SqFt
SOLD DATE : 07/21/2021
Key Details
Sold Price $252,000
Property Type Single Family Home
Sub Type Single Family Residence
Listing Status Sold
Purchase Type For Sale
Square Footage 1,991 sqft
Price per Sqft $126
Subdivision Springtree Village
MLS Listing ID 1118313
Sold Date 07/21/21
Style Traditional
Bedrooms 3
Full Baths 2
Half Baths 1
HOA Fees $10/ann
HOA Y/N Yes
Originating Board realMLS (Northeast Florida Multiple Listing Service)
Year Built 2016
Lot Dimensions 0.22
Property Description
Impressive Well Maintained home is NOW Available in Springtree Village, 3 Beds 2.5 Baths w/Loft. Home has been impeccably cared for with stylish contemporary upgrades. Tiled flooring downstairs with high ceilings, stainless steel appliances, stunning modern light fixtures, back splash, wood cabinetry with stainless knobs & crown molding. Well kept carpet throughout. Family room & kitchen overlooks the backyard. Upstairs large master suite has his & her double vanity sinks, walk in closet, combined shower & tub. 2nd & 3rd bedrooms roomy & well maintained. Huge backyard with corner lake view. 5 year old home is like new & has only been lived in by the original owner. This home is move in ready. Location is minutes from the Orange Park Mall you'll enjoy restaurants, shopping & movies & etc
Location
State FL
County Duval
Community Springtree Village
Area 061-Herlong/Normandy Area
Direction From I-295, take exit 17, FL 208/Wilson Blvd. Turn (L) onto Wilson Blvd. Turn (L) onto Old Middleburg Rd N, (R) onto Noroad, (R) onto Lambing Rd, (R) onto Julia Marie Cir, house on the (L'')
Interior
Interior Features Kitchen Island, Pantry, Primary Bathroom - Tub with Shower, Split Bedrooms, Walk-In Closet(s)
Heating Central
Cooling Central Air
Flooring Carpet, Tile
Exterior
Garage Spaces 2.0
Fence Full, Vinyl
Pool None
Amenities Available Playground
Waterfront Description Pond
Roof Type Shingle
Total Parking Spaces 2
Private Pool No
Building
Water Public
Architectural Style Traditional
Structure Type Stucco
New Construction No
Schools
Elementary Schools Gregory Drive
Middle Schools Joseph Stilwell
High Schools Edward White
Others
Tax ID 0127235230
Security Features Security System Owned
Acceptable Financing Cash, Conventional, FHA, VA Loan
Listing Terms Cash, Conventional, FHA, VA Loan
Read Less Info
Want to know what your home might be worth? Contact us for a FREE valuation!

Our team is ready to help you sell your home for the highest possible price ASAP
Bought with WATSON REALTY CORP
“My job is to find and attract mastery-based agents to the office, protect the culture, and make sure everyone is happy! ”







