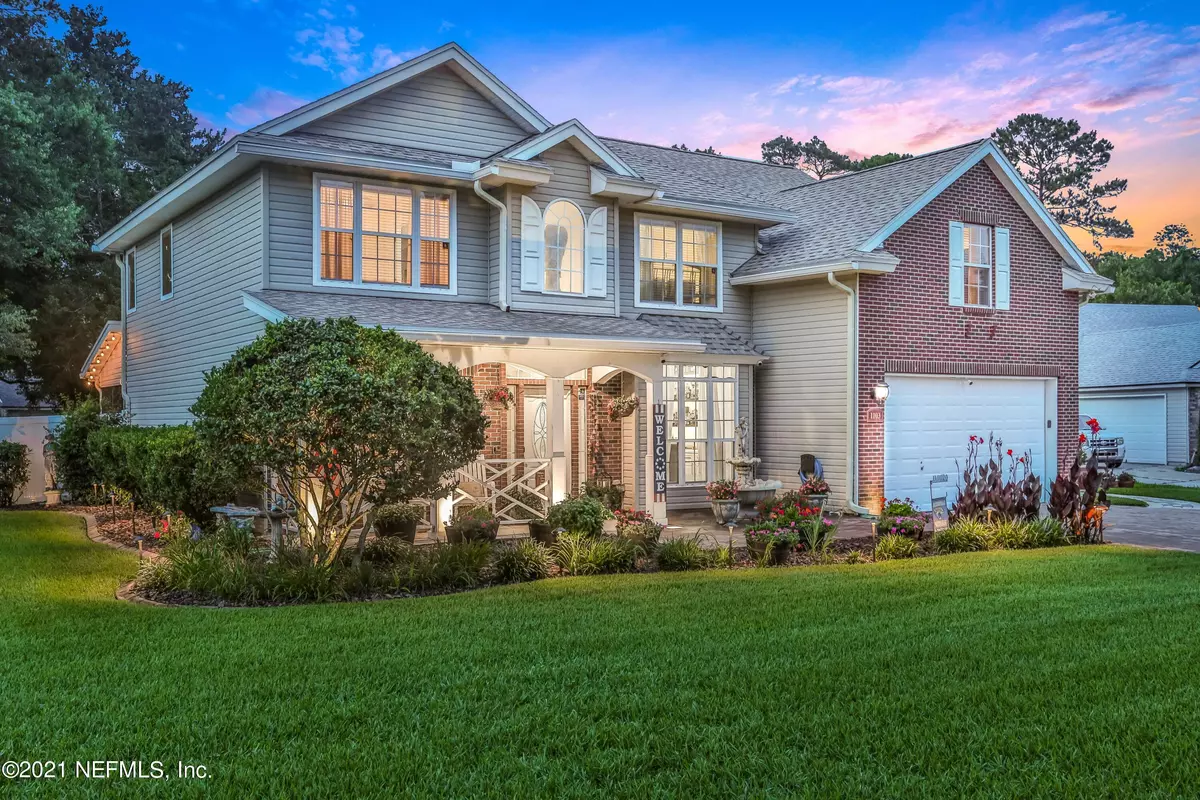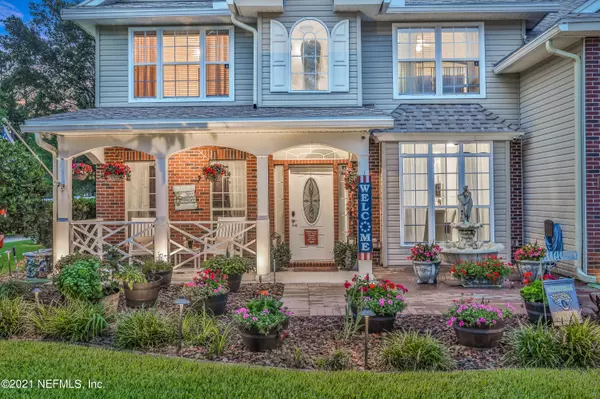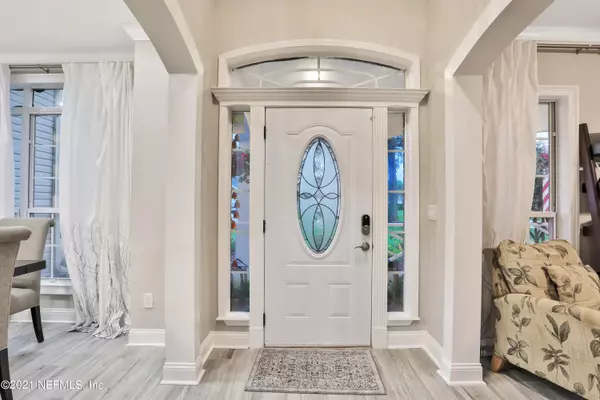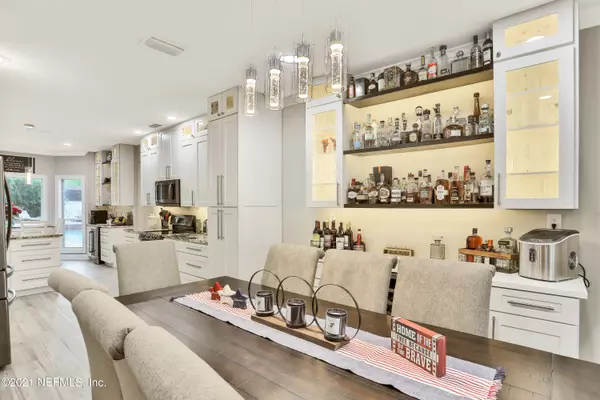$480,000
$525,000
8.6%For more information regarding the value of a property, please contact us for a free consultation.
5 Beds
3 Baths
2,816 SqFt
SOLD DATE : 10/04/2021
Key Details
Sold Price $480,000
Property Type Single Family Home
Sub Type Single Family Residence
Listing Status Sold
Purchase Type For Sale
Square Footage 2,816 sqft
Price per Sqft $170
Subdivision Saddlewood
MLS Listing ID 1121004
Sold Date 10/04/21
Bedrooms 5
Full Baths 3
HOA Fees $31/qua
HOA Y/N Yes
Originating Board realMLS (Northeast Florida Multiple Listing Service)
Year Built 2003
Property Description
Grab your sun glasses, this one's coming in HOT! We are excited to present this exceptionally gorgeous home to the market. This truly is THE entertainers home! You can to take a swim in the saltwater pool, host a gathering in the outdoor kitchen & paver patio, kickback and relax under the night sky at the fire pit OR ALL OF THE ABOVE!
Offering over 2800 SF, with 5 spacious bedrooms plus an office, 3 full bathrooms, an open concept floor plan, and so many luxurious upgrades in and out. Excentuating features include a STUNNINGLY renovated kitchen with top-of-the-line finishes, a truly one-of-a-kind ''Spa-Style'' master bathroom with soaker tub, the impressive floor to ceiling stacked slate accent wall in the living room, and the outdoor entertainment area which includes the outdoor kitche kitche
Location
State FL
County Duval
Community Saddlewood
Area 092-Oceanway/Pecan Park
Direction Driving East on Starratt Rd, turn right onto Saddlewood Pkwy, then turn left onto Gallant Fox Cir W. The home will be on your left.
Rooms
Other Rooms Gazebo, Outdoor Kitchen, Shed(s)
Interior
Interior Features Breakfast Nook, Eat-in Kitchen, Entrance Foyer, Pantry, Primary Bathroom -Tub with Separate Shower, Walk-In Closet(s)
Heating Central, Other
Cooling Central Air
Exterior
Parking Features Attached, Garage
Garage Spaces 2.0
Fence Back Yard, Vinyl
Pool In Ground, Salt Water
Amenities Available Playground
Roof Type Shingle
Porch Front Porch, Patio, Porch, Screened
Total Parking Spaces 2
Private Pool No
Building
Lot Description Corner Lot, Cul-De-Sac, Sprinklers In Front, Sprinklers In Rear
Sewer Public Sewer
Water Public
New Construction No
Schools
Elementary Schools Oceanway
Middle Schools Oceanway
High Schools First Coast
Others
Tax ID 1068691225
Security Features Security System Owned,Smoke Detector(s)
Acceptable Financing Cash, Conventional, FHA, VA Loan
Listing Terms Cash, Conventional, FHA, VA Loan
Read Less Info
Want to know what your home might be worth? Contact us for a FREE valuation!

Our team is ready to help you sell your home for the highest possible price ASAP
“My job is to find and attract mastery-based agents to the office, protect the culture, and make sure everyone is happy! ”







