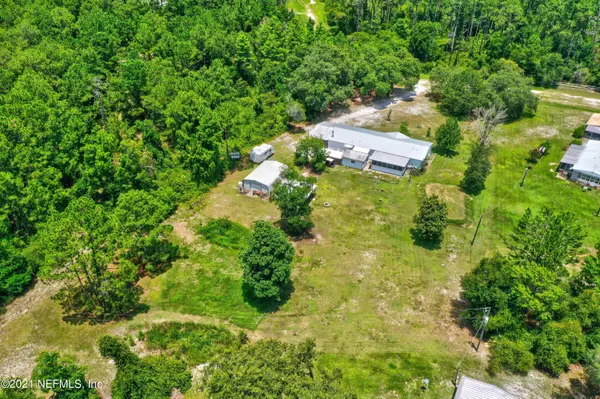$190,000
$198,000
4.0%For more information regarding the value of a property, please contact us for a free consultation.
4 Beds
2 Baths
2,280 SqFt
SOLD DATE : 10/08/2021
Key Details
Sold Price $190,000
Property Type Manufactured Home
Sub Type Manufactured Home
Listing Status Sold
Purchase Type For Sale
Square Footage 2,280 sqft
Price per Sqft $83
Subdivision Whispering Pines
MLS Listing ID 1121571
Sold Date 10/08/21
Style Traditional
Bedrooms 4
Full Baths 2
HOA Y/N No
Originating Board realMLS (Northeast Florida Multiple Listing Service)
Year Built 2006
Lot Dimensions 1.36 Acres
Property Description
Appropriately named ''The Entertainer Series'' this 4 bedroom 2 bath situated on a 1.36 acre lot, offers both the inside and outdoor space you've been dreaming of! Enter to the formal living space, open to the extra large eat-in kitchen which features more than enough cooking, prepping, and entertaining space, a large pantry with custom shelving and the access to the screened in porch out back. On the right side of the home is where you will find the 3 spacious bedrooms and additional full bath, a built-in office space in the large hall, laundry room with built-in cabinetry, and the oversized family room featuring a wood burning fireplace, custom entertainment space, and built-in shelving. Back to the left of the home is where you will find the spacious master with large closets and en-suite featuring a large soaker tub, another large closet and dual vanities. Stepping outside you will find a custom built tiki-bar for outdoor entertainment and a firepit in addition to a large outbuilding and covered carport as well as a small storage shed and RV/Boat parking. This home is conveniently located to local restaurants, fishing, boating storage and docks and much more!
Location
State FL
County Putnam
Community Whispering Pines
Area 583-Crescent/Georgetown/Fruitland/Drayton Isl
Direction US 17 south to R on Junction Rd, L on Union, right on Georgetown Denver, R on Plantation Pines Rd, R on Ponderosa Pine, L on Osceola Rd then L on Palmetto Ct (not an actual road but path)
Rooms
Other Rooms Shed(s), Workshop
Interior
Interior Features Built-in Features, Eat-in Kitchen, Kitchen Island, Pantry, Primary Bathroom -Tub with Separate Shower, Primary Downstairs, Split Bedrooms, Vaulted Ceiling(s), Walk-In Closet(s)
Heating Central, Heat Pump
Cooling Central Air
Fireplaces Number 1
Fireplaces Type Wood Burning
Fireplace Yes
Exterior
Parking Features Covered, RV Access/Parking
Garage Spaces 2.0
Pool Community
Amenities Available Boat Dock, Boat Launch
Roof Type Metal
Porch Porch, Screened
Total Parking Spaces 2
Private Pool No
Building
Sewer Septic Tank
Water Well
Architectural Style Traditional
Structure Type Frame,Vinyl Siding
New Construction No
Others
Tax ID 051327722600410020
Security Features Security System Owned,Smoke Detector(s)
Acceptable Financing Cash, Conventional, FHA, USDA Loan, VA Loan
Listing Terms Cash, Conventional, FHA, USDA Loan, VA Loan
Read Less Info
Want to know what your home might be worth? Contact us for a FREE valuation!

Our team is ready to help you sell your home for the highest possible price ASAP
Bought with NON MLS
“My job is to find and attract mastery-based agents to the office, protect the culture, and make sure everyone is happy! ”







