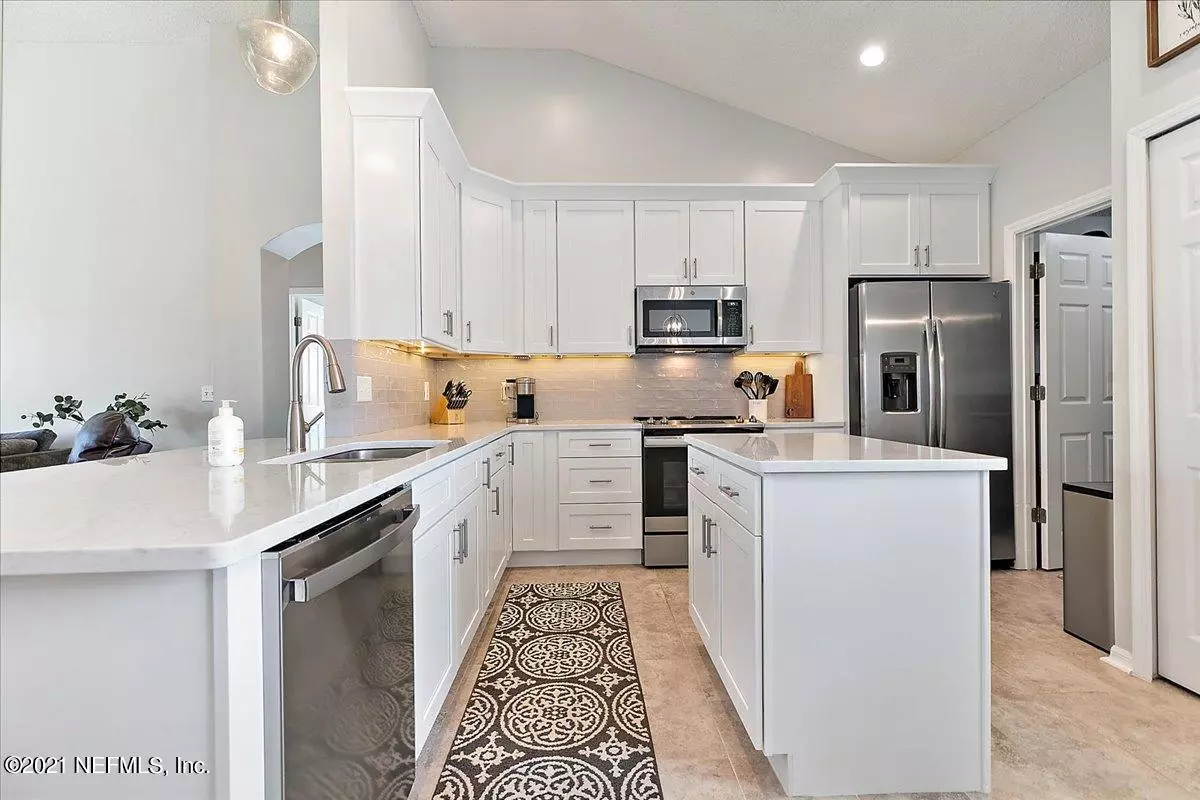$365,000
$350,000
4.3%For more information regarding the value of a property, please contact us for a free consultation.
3 Beds
2 Baths
2,077 SqFt
SOLD DATE : 10/20/2021
Key Details
Sold Price $365,000
Property Type Single Family Home
Sub Type Single Family Residence
Listing Status Sold
Purchase Type For Sale
Square Footage 2,077 sqft
Price per Sqft $175
Subdivision Nottingham Harbour
MLS Listing ID 1123034
Sold Date 10/20/21
Style Ranch
Bedrooms 3
Full Baths 2
HOA Fees $27/ann
HOA Y/N Yes
Originating Board realMLS (Northeast Florida Multiple Listing Service)
Year Built 1995
Property Description
MULTIPLE OFFERS- Expect to be wowed! This home has everything your client is looking for. Step into this magnificently well maintained home with new custom gourmet kitchen. 42 in white soft close cabinets. Quartz countertops, backsplash & stainless appliance pkg. Double sided fireplace w a separate Living room & dining room. Beautiful owners suite & master retreat bathroom with soaker tub & separate walk in shower, double vanities. Secondary rooms are on the opposite side of the home w beautiful newly renovated guest bath, new vanity & toilet. Light & bright throughout. Peaceful back yard with covered porch. Plenty of room to entertain in this fantastic home. Close to shopping, schools & 295 to get you anywhere in town quickly.
Location
State FL
County Duval
Community Nottingham Harbour
Area 043-Intracoastal West-North Of Atlantic Blvd
Direction Atlantic Blvd to left onto Hickory Creek Blvd. Turn left onto Ashley Melisse Blvd. Take a left into Nottingham Harbour and Left onto Chapeltown Dr. home is on left.
Interior
Interior Features Eat-in Kitchen, Kitchen Island, Primary Bathroom -Tub with Separate Shower, Split Bedrooms, Walk-In Closet(s)
Heating Central, Electric
Cooling Central Air, Electric
Flooring Tile
Fireplaces Number 1
Fireplace Yes
Exterior
Parking Features Attached, Garage
Garage Spaces 2.0
Fence Back Yard, Wood
Pool None
Roof Type Shingle
Porch Covered, Patio
Total Parking Spaces 2
Private Pool No
Building
Sewer Public Sewer
Water Public
Architectural Style Ranch
Structure Type Stucco
New Construction No
Schools
Elementary Schools Sabal Palm
Middle Schools Landmark
High Schools Sandalwood
Others
Tax ID 1621110635
Security Features Smoke Detector(s)
Acceptable Financing Cash, Conventional, FHA, VA Loan
Listing Terms Cash, Conventional, FHA, VA Loan
Read Less Info
Want to know what your home might be worth? Contact us for a FREE valuation!

Our team is ready to help you sell your home for the highest possible price ASAP
Bought with MARGANON REAL ESTATE FIRM
“My job is to find and attract mastery-based agents to the office, protect the culture, and make sure everyone is happy! ”







