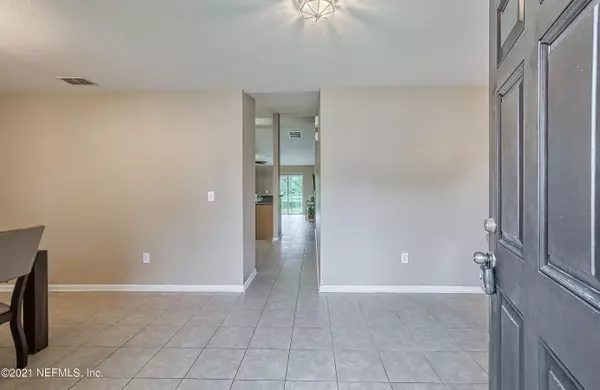$292,000
$285,000
2.5%For more information regarding the value of a property, please contact us for a free consultation.
3 Beds
2 Baths
1,844 SqFt
SOLD DATE : 11/12/2021
Key Details
Sold Price $292,000
Property Type Single Family Home
Sub Type Single Family Residence
Listing Status Sold
Purchase Type For Sale
Square Footage 1,844 sqft
Price per Sqft $158
Subdivision Weston Ranch
MLS Listing ID 1122822
Sold Date 11/12/21
Style Traditional
Bedrooms 3
Full Baths 2
HOA Fees $58/qua
HOA Y/N Yes
Originating Board realMLS (Northeast Florida Multiple Listing Service)
Year Built 2009
Property Description
Multiple offers due by 11/13 at 5:00PM. Beautiful 3/2 on a cul-de-sac, backed by a small pond surrounded by trees located in the desirable Weston Ranch Community. Home sit s in a great location in the community and the area. Home boast of 1844 sq.ft. Open floor plan. The split bedroom plan adds privacy and quietness. The kitchen is amazingly large and has plenty of room to have a cooking Island or a sit in area. Formal dining room is great for the family while the formal living room can be used as such or an office area. Every room is spacious. The home is tiled throughout. This is a great opportunity, do not let it pass you by! Call now and one of our dedicated agents will be happy to assist you!.
Location
State FL
County Duval
Community Weston Ranch
Area 062-Crystal Springs/Country Creek Area
Direction 95 to Normandy Blvd. Go west to Weston Ranch Community. Follow the oad to Driftwood Hills. Property on the Cul-De-Sac
Interior
Interior Features Breakfast Bar, Eat-in Kitchen, Pantry, Primary Bathroom -Tub with Separate Shower, Split Bedrooms, Vaulted Ceiling(s), Walk-In Closet(s)
Heating Central
Cooling Central Air
Flooring Tile
Laundry Electric Dryer Hookup, Washer Hookup
Exterior
Parking Features Additional Parking, Attached, Garage
Garage Spaces 2.0
Fence Back Yard
Pool Community, None
Waterfront Description Pond
Roof Type Shingle
Porch Patio
Total Parking Spaces 2
Private Pool No
Building
Lot Description Cul-De-Sac, Irregular Lot
Sewer Public Sewer
Water Public
Architectural Style Traditional
New Construction No
Others
HOA Name Weston Ranch HOA
Tax ID 0089841370
Security Features Smoke Detector(s)
Acceptable Financing Cash, Conventional, FHA, VA Loan
Listing Terms Cash, Conventional, FHA, VA Loan
Read Less Info
Want to know what your home might be worth? Contact us for a FREE valuation!

Our team is ready to help you sell your home for the highest possible price ASAP
Bought with NAVY TO NAVY HOMES LLC
“My job is to find and attract mastery-based agents to the office, protect the culture, and make sure everyone is happy! ”







