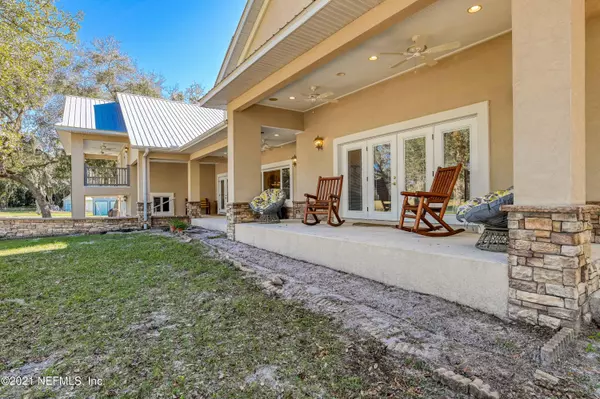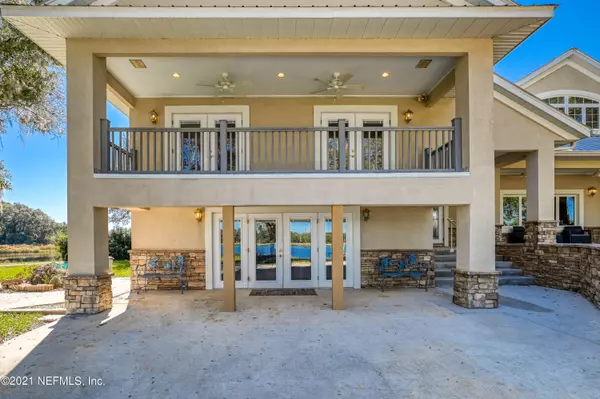$597,000
$597,000
For more information regarding the value of a property, please contact us for a free consultation.
4 Beds
4 Baths
3,993 SqFt
SOLD DATE : 03/21/2022
Key Details
Sold Price $597,000
Property Type Single Family Home
Sub Type Single Family Residence
Listing Status Sold
Purchase Type For Sale
Square Footage 3,993 sqft
Price per Sqft $149
Subdivision Metes & Bounds
MLS Listing ID 1141221
Sold Date 03/21/22
Style Traditional
Bedrooms 4
Full Baths 3
Half Baths 1
HOA Y/N No
Originating Board realMLS (Northeast Florida Multiple Listing Service)
Year Built 2003
Lot Dimensions 3.7+/-
Property Description
Professional photos coming! This 3.7+/- acre property boasts a 3900 + sq. ft home w/ 4 bedroom and 3 1/2 baths. The two 2400 sq. ft. and 800 sq. ft. aluminum building with steel frame has plenty of room for all your toys !! The kitchen comes complete with a Thermador Series double door refrigerator & Thermador 4 gas burners & gas grill as well as a double oven equipped warming oven, to complete the work it has two 2 dishwashers. The huge master bedroom has a tray ceiling with 2 fans and French doors that leads to a beautiful balcony with views of the lake. (view only) The Master bath with the large whirlpool tub, large walk in shower, 2 sinks with very spacious room apart from each other and the separate room for bidet and toilet, whole house generator. The list continues! Seller shared a elevation certificate, survey and disclosure. The seller reported her flood insurance is $1699 annually. Survey copy coming. All other items on the documents tab.
Location
State FL
County Putnam
Community Metes & Bounds
Area 583-Crescent/Georgetown/Fruitland/Drayton Isl
Direction From Satsuma, proceed on CR309 South thru Welaka to L on CR308. Proceed approximately 1 mile to L on Beulah Church Rd. Continue to lane on right and proceed to home on the left. (APPT ONLY PLEASE)
Rooms
Other Rooms Barn(s), Shed(s), Workshop
Interior
Interior Features Breakfast Bar, Eat-in Kitchen, Kitchen Island, Primary Bathroom -Tub with Separate Shower, Split Bedrooms, Vaulted Ceiling(s), Walk-In Closet(s)
Heating Central, Electric, Heat Pump
Cooling Central Air, Electric
Flooring Carpet, Tile, Wood
Fireplaces Number 1
Fireplaces Type Gas
Fireplace Yes
Laundry Electric Dryer Hookup, Washer Hookup
Exterior
Exterior Feature Balcony
Parking Features Detached, Garage, RV Access/Parking
Garage Spaces 2.0
Pool None
Roof Type Metal
Porch Front Porch, Porch, Screened
Total Parking Spaces 2
Private Pool No
Building
Lot Description Irregular Lot
Sewer Septic Tank
Water Well
Architectural Style Traditional
Structure Type Frame,Stucco
New Construction No
Schools
Middle Schools Crescent City
High Schools Crescent City
Others
Tax ID 241226000000900000
Security Features Security System Owned,Smoke Detector(s)
Acceptable Financing Cash, Conventional
Listing Terms Cash, Conventional
Read Less Info
Want to know what your home might be worth? Contact us for a FREE valuation!

Our team is ready to help you sell your home for the highest possible price ASAP
Bought with KELLER WILLIAMS REALTY ATLANTIC PARTNERS ST. AUGUSTINE

“My job is to find and attract mastery-based agents to the office, protect the culture, and make sure everyone is happy! ”







