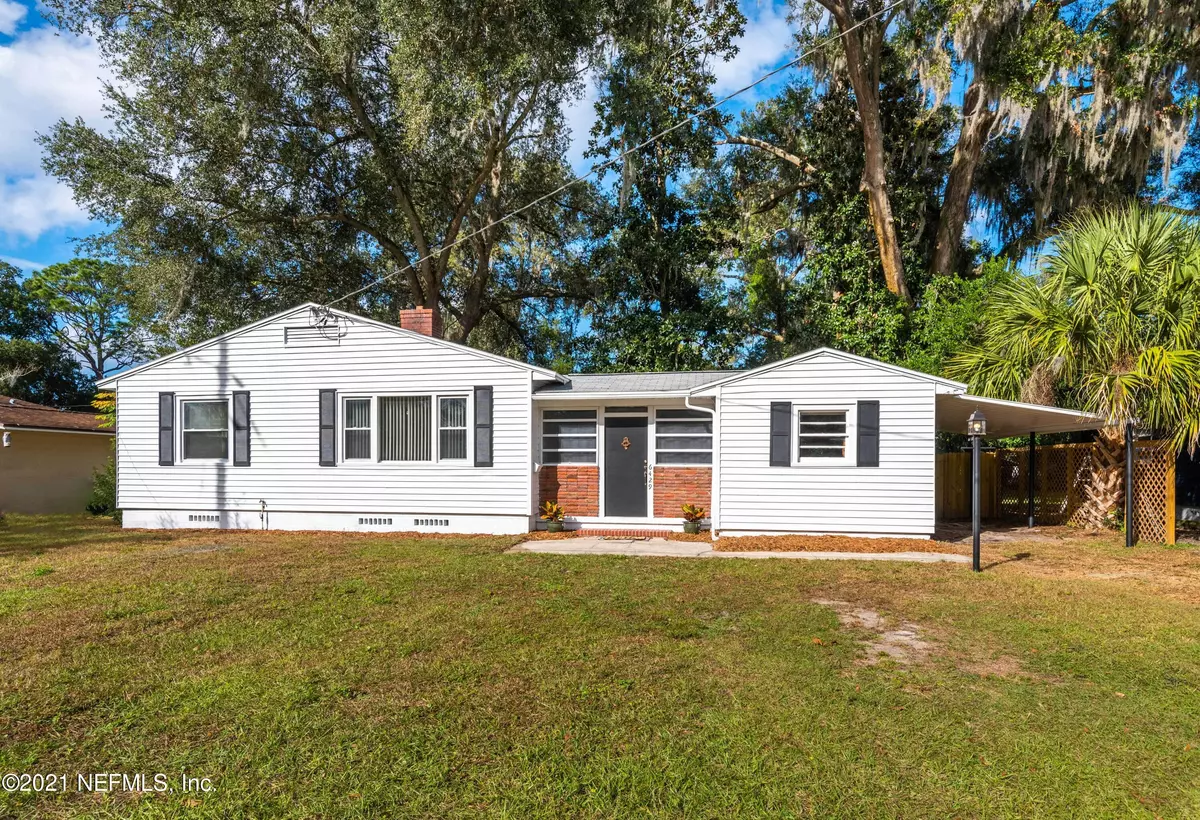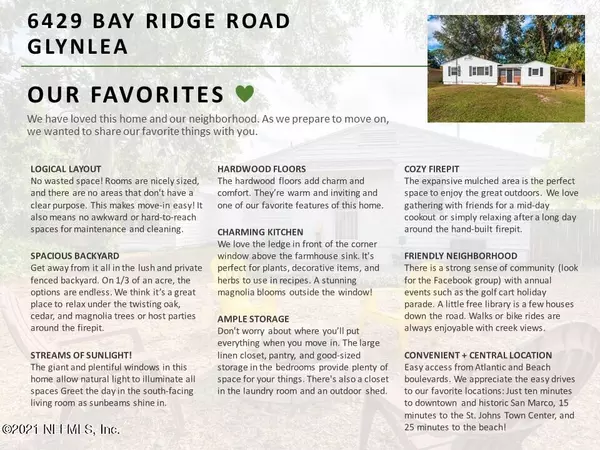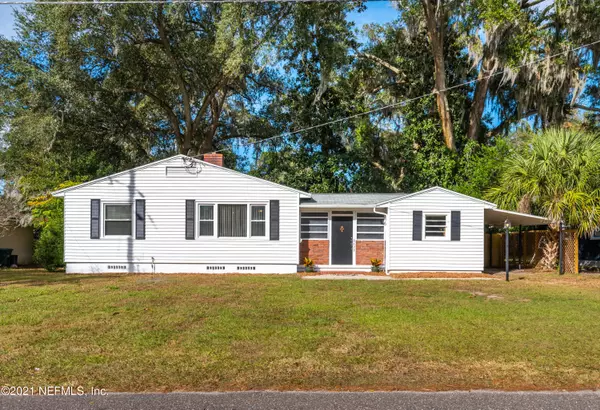$205,000
$174,900
17.2%For more information regarding the value of a property, please contact us for a free consultation.
3 Beds
1 Bath
1,270 SqFt
SOLD DATE : 02/04/2022
Key Details
Sold Price $205,000
Property Type Single Family Home
Sub Type Single Family Residence
Listing Status Sold
Purchase Type For Sale
Square Footage 1,270 sqft
Price per Sqft $161
Subdivision Glynlea Park
MLS Listing ID 1145719
Sold Date 02/04/22
Style Other
Bedrooms 3
Full Baths 1
HOA Y/N No
Originating Board realMLS (Northeast Florida Multiple Listing Service)
Year Built 1950
Property Description
Enjoy classic and charming touches in this move-in ready home: gorgeous hardwood flooring, arched shelving niche, cute ledge above the farmhouse kitchen sink for your plants and pretties, and big windows throughout that illuminate rooms with sunlight. Large bedrooms, including one that could be used as a game room or secondary living space. Large pantry and linen closet. Storage space in outdoor shed. Private, lush, and peaceful 1/3 acre fenced backyard perfect for family and pets, gardening, and relaxing by the handbuilt fire pit.
New roof 2021, new HVAC 2016, and repiped 2008. No HOA! Nestled between Atlantic and Beach Blvds with neighborhood access on both sides. Centrally located: 10 mins to downtown and historic San Marco, 15 mins to the St. Johns Town Center, 25 mins to the beach beach
Location
State FL
County Duval
Community Glynlea Park
Area 022-Grove Park/Sans Souci
Direction From Atlantic Blvd, turn South on Glynlea Rd. Turn right onto Bay Ridge Rd. Subject property on right.
Rooms
Other Rooms Shed(s)
Interior
Interior Features Entrance Foyer, Pantry
Heating Central, Electric, Heat Pump
Cooling Central Air, Electric
Flooring Tile, Wood
Exterior
Carport Spaces 1
Fence Back Yard
Pool None
Roof Type Shingle
Private Pool No
Building
Sewer Public Sewer
Water Public
Architectural Style Other
Structure Type Aluminum Siding,Vinyl Siding
New Construction No
Schools
Elementary Schools Holiday Hill
Middle Schools Arlington
High Schools Englewood
Others
Tax ID 1387730000
Acceptable Financing Cash, Conventional, FHA, VA Loan
Listing Terms Cash, Conventional, FHA, VA Loan
Read Less Info
Want to know what your home might be worth? Contact us for a FREE valuation!

Our team is ready to help you sell your home for the highest possible price ASAP
Bought with FLORIDA HOMES REALTY & MTG LLC
“My job is to find and attract mastery-based agents to the office, protect the culture, and make sure everyone is happy! ”







