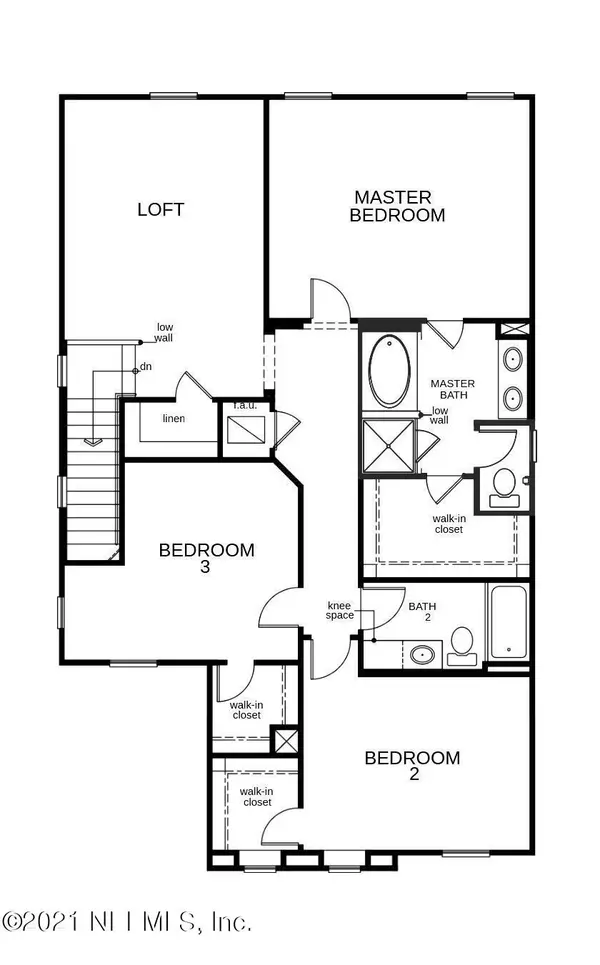$450,990
$450,990
For more information regarding the value of a property, please contact us for a free consultation.
4 Beds
3 Baths
2,387 SqFt
SOLD DATE : 04/26/2022
Key Details
Sold Price $450,990
Property Type Single Family Home
Sub Type Single Family Residence
Listing Status Sold
Purchase Type For Sale
Square Footage 2,387 sqft
Price per Sqft $188
Subdivision Wells Creek
MLS Listing ID 1145045
Sold Date 04/26/22
Style Ranch
Bedrooms 4
Full Baths 3
Construction Status Under Construction
HOA Fees $62/ann
HOA Y/N Yes
Originating Board realMLS (Northeast Florida Multiple Listing Service)
Year Built 2021
Property Description
Check out this 4 bedroom, 3 bath home boasting stone veneer accents, inviting covered entry, and professional landscaping. From the open-concept kitchen and living space to the large backyard and covered patio, there is plenty of room for the whole family to enjoy. Nine foot ceilings, luxury vinyl plank flooring, and Sherwin Williams® zero-VOC paint in Repose Gray accent the interior of this beautiful home. The first floor includes separate laundry room with tile flooring. a spacious bedroom, and bathroom. The kitchen includes granite counter tops in white reflections, 42'' Woodmont® Belmont flat panel maple cabinets with crown molding in white, spacious breakfast bar, walk in pantry, and stainless steel Whirlpool® appliances including gas range, vented microwave, dishwasher, and side by by
Location
State FL
County Duval
Community Wells Creek
Area 028-Bayard
Direction From I-95 North, merge onto Hwy. 9B and take Exit 5/US-1 South. In less than 1 mi., community will be on the left.
Interior
Interior Features In-Law Floorplan, Kitchen Island, Pantry, Primary Bathroom -Tub with Separate Shower, Walk-In Closet(s)
Heating Central
Cooling Central Air
Furnishings Unfurnished
Exterior
Parking Features Attached, Garage, Garage Door Opener
Garage Spaces 2.0
Pool Community
Amenities Available Jogging Path, Playground
Roof Type Shingle
Porch Patio
Total Parking Spaces 2
Private Pool No
Building
Lot Description Sprinklers In Front, Sprinklers In Rear
Sewer Public Sewer
Water Public
Architectural Style Ranch
Structure Type Fiber Cement,Frame
New Construction Yes
Construction Status Under Construction
Schools
Elementary Schools Bartram Springs
Middle Schools Twin Lakes Academy
High Schools Atlantic Coast
Others
Acceptable Financing Cash, Conventional, FHA, VA Loan
Listing Terms Cash, Conventional, FHA, VA Loan
Read Less Info
Want to know what your home might be worth? Contact us for a FREE valuation!

Our team is ready to help you sell your home for the highest possible price ASAP
Bought with FLORIDA HOMES REALTY & MTG LLC

“My job is to find and attract mastery-based agents to the office, protect the culture, and make sure everyone is happy! ”







