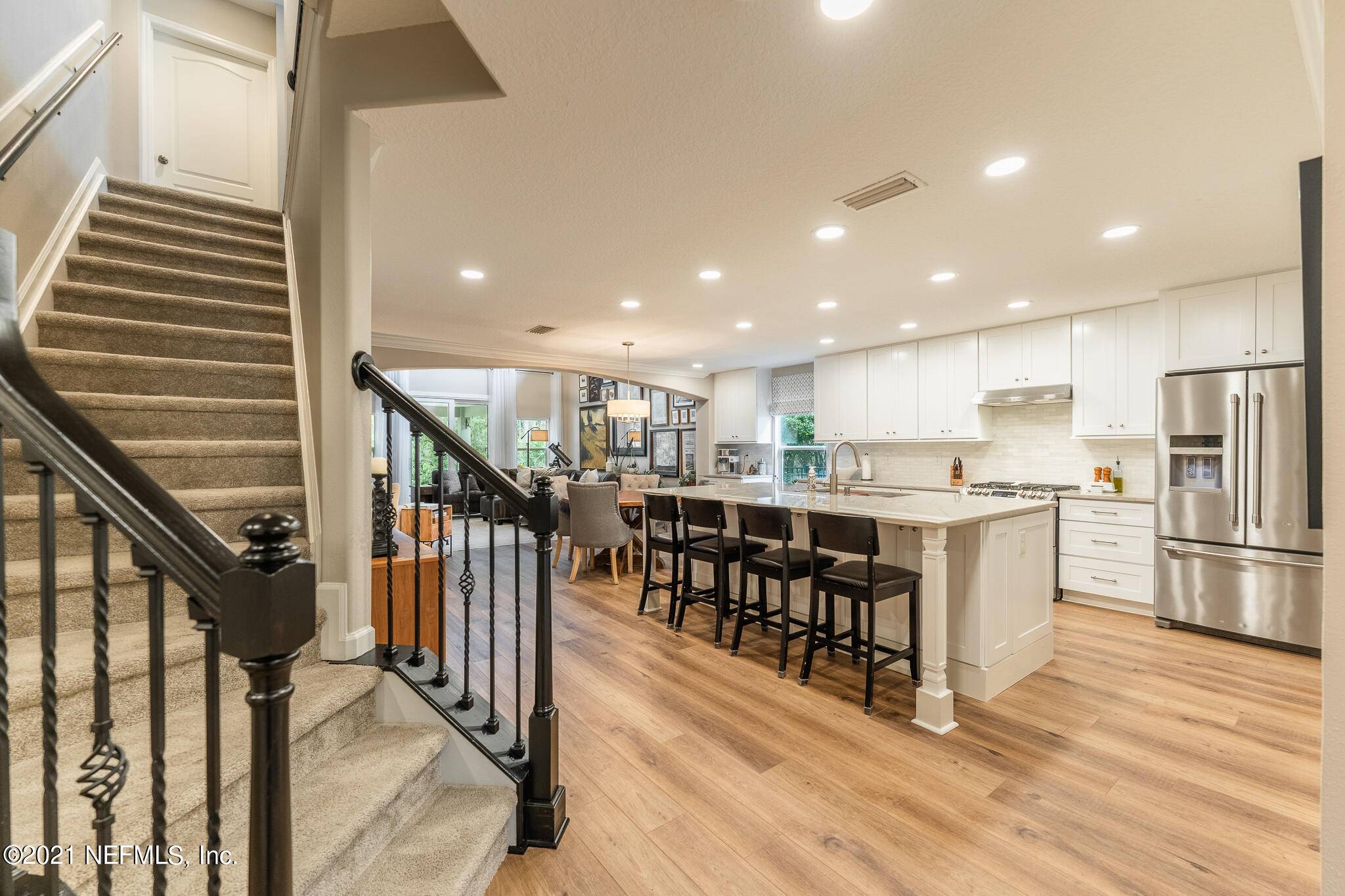$645,000
$650,000
0.8%For more information regarding the value of a property, please contact us for a free consultation.
4 Beds
3 Baths
3,572 SqFt
SOLD DATE : 01/28/2022
Key Details
Sold Price $645,000
Property Type Single Family Home
Sub Type Single Family Residence
Listing Status Sold
Purchase Type For Sale
Square Footage 3,572 sqft
Price per Sqft $180
Subdivision Durbin Crossing
MLS Listing ID 1145407
Sold Date 01/28/22
Style Traditional
Bedrooms 4
Full Baths 3
HOA Fees $4/ann
HOA Y/N Yes
Originating Board realMLS (Northeast Florida Multiple Listing Service)
Year Built 2008
Property Sub-Type Single Family Residence
Property Description
CALLING FOR HIGEST AND BEST DUE BY SUNDAY DECEMBER 19th at 2:00 p.m. Welcome to beautiful Durbin Crossing in the heart of St. John's County. If style and convenience are what you are looking for in a home, you found the perfect match. Just a short 3 min walk from the amenity center and a quick bike ride to school will allow you the conveniences you were looking for. When you enter the home you will find style and elegance. As you enter through the grand foyer you will be able to easily entertain guests and family with the exceptional open floor plan and first floor remodel. You wont even recognize the stunning kitchen since it has been reconfigured for maximum use. Don't miss the natural luxury custom Calacutta Brasil Quartz counters measuring 5 feet x 8 feet, lights, butlers pantry with shiplap ceiling, sliding barn doors, pocket doors to dining, soft close solid wood cabinets, Carrara marble backsplash, gas stove/range, pull out trash can and recycle bin in island, Wine chiller in butler's pantry, custom chandeliers from Savanah GA and so much more. But can you believe that is not all! As you walk into the 2 story family room you will notice the new sliding glass door and windows. Let's not forget the gorgeous brand new flooring throughout first floor living areas. The sellers thought of every detail even in the custom cubbies that have USB charging outlets in them! Enough about the inside.. the outside is just as great! Extended driveway, home was recently painted and power washed, covered porch and lanai with a partially fenced backyard looking onto the preserve. This home has it all. Can you believe you can get a 4 bedroom (or 5 if you want to use the optional theatre room with built in cabinets as a bedroom), 3 bathroom, plus office, and loft area with theatre room (or 5th bedroom) that is one street from the amenity center? Well you can!
Location
State FL
County St. Johns
Community Durbin Crossing
Area 301-Julington Creek/Switzerland
Direction South on San Jose Boulevard from I295 to L on Racetrack Road, R on Veterans Parkway, L on Longleaf Pine Parkway, Right on South Durbin Parkway, R on Thornloe, home on the right.
Interior
Interior Features Breakfast Bar, Butler Pantry, Eat-in Kitchen, Entrance Foyer, Kitchen Island, Pantry, Primary Bathroom -Tub with Separate Shower, Split Bedrooms, Vaulted Ceiling(s), Walk-In Closet(s)
Heating Central, Zoned
Cooling Central Air, Zoned
Flooring Concrete, Tile, Vinyl
Exterior
Parking Features Additional Parking, Attached, Garage, On Street
Garage Spaces 2.0
Fence Back Yard, Wrought Iron
Utilities Available Cable Available, Cable Connected, Propane
Amenities Available Laundry
View Protected Preserve
Roof Type Shingle
Accessibility Accessible Common Area
Porch Covered, Front Porch, Patio, Porch, Screened
Total Parking Spaces 2
Private Pool No
Building
Lot Description Sprinklers In Front, Sprinklers In Rear
Sewer Public Sewer
Water Public
Architectural Style Traditional
Structure Type Frame,Stucco
New Construction No
Schools
Elementary Schools Patriot Oaks Academy
Middle Schools Patriot Oaks Academy
High Schools Creekside
Others
HOA Fee Include Pest Control
Tax ID 0096352970
Security Features Security System Owned,Smoke Detector(s)
Acceptable Financing Cash, Conventional, FHA, VA Loan
Listing Terms Cash, Conventional, FHA, VA Loan
Read Less Info
Want to know what your home might be worth? Contact us for a FREE valuation!

Our team is ready to help you sell your home for the highest possible price ASAP
Bought with ROUND TABLE REALTY
“My job is to find and attract mastery-based agents to the office, protect the culture, and make sure everyone is happy! ”







