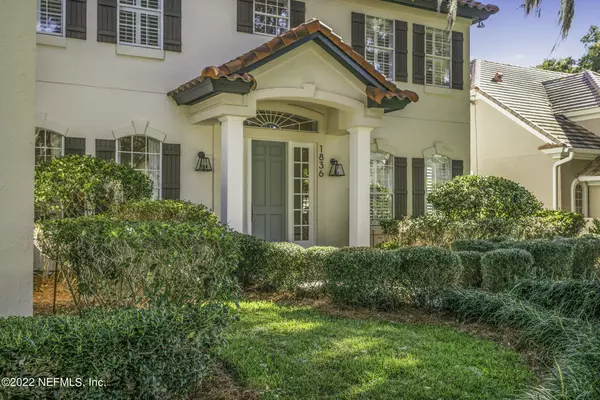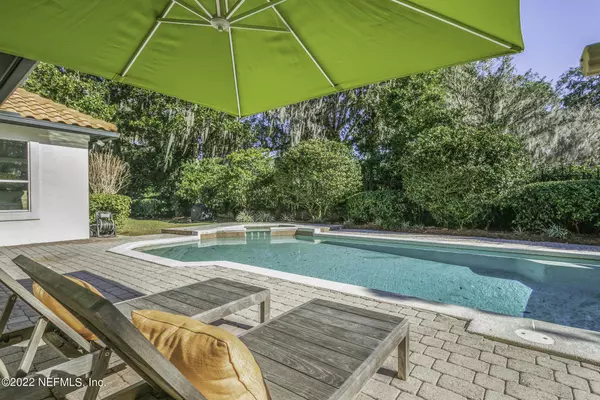$1,575,000
$1,500,000
5.0%For more information regarding the value of a property, please contact us for a free consultation.
5 Beds
5 Baths
4,260 SqFt
SOLD DATE : 03/24/2022
Key Details
Sold Price $1,575,000
Property Type Single Family Home
Sub Type Single Family Residence
Listing Status Sold
Purchase Type For Sale
Square Footage 4,260 sqft
Price per Sqft $369
Subdivision Epping Forest
MLS Listing ID 1149930
Sold Date 03/24/22
Style Traditional
Bedrooms 5
Full Baths 3
Half Baths 2
HOA Fees $180
HOA Y/N Yes
Originating Board realMLS (Northeast Florida Multiple Listing Service)
Year Built 1997
Lot Dimensions 100 x 131
Property Description
MULTIPLE OFFERS RECEIVED. All offers due by 7pm Friday, 1/21/22. All baths have been nicely done with top of the line fixtures and finishes. Filled with natural light and beautiful hardwood floors, this home has room for everyone! Five bedrooms PLUS office and bonus room over the garage. Sparkling pool in your backyard too! New paint both inside and out since the current owner purchased. Newer HVAC units too! Once home to the Dupont Estate, the property has been expertly divided into luxury single family homes, patio homes and condominiums. Fabulous clubhouse and amenities including restaurants, bar, tennis, pools, exercise and more are available via membership. Easy access to downtown Jacksonville, the beaches and Southside area. This will go quick - please call today
Location
State FL
County Duval
Community Epping Forest
Area 012-San Jose
Direction North on San Jose from Baymeadows Road. Go past The Bolles School- left into Epping Forest. After passing through guard gate, take a left on Wensley, then right on Epping Forest Way S. Home is on left
Interior
Interior Features Breakfast Bar, Breakfast Nook, Built-in Features, Entrance Foyer, Kitchen Island, Primary Bathroom -Tub with Separate Shower, Primary Downstairs, Split Bedrooms, Walk-In Closet(s)
Heating Central, Heat Pump
Cooling Central Air
Flooring Carpet, Wood
Fireplaces Number 1
Fireplace Yes
Exterior
Parking Features Attached, Garage
Garage Spaces 3.0
Fence Back Yard, Wrought Iron
Pool In Ground
Roof Type Tile
Porch Covered, Front Porch, Patio
Total Parking Spaces 3
Private Pool No
Building
Lot Description Cul-De-Sac, Sprinklers In Front, Sprinklers In Rear, Wooded
Sewer Public Sewer
Water Public
Architectural Style Traditional
Structure Type Frame,Stucco
New Construction No
Schools
Elementary Schools San Jose
High Schools Samuel W. Wolfson
Others
HOA Name Epping Forest
Tax ID 1501850615
Security Features Security System Owned,Smoke Detector(s)
Acceptable Financing Cash, Conventional
Listing Terms Cash, Conventional
Read Less Info
Want to know what your home might be worth? Contact us for a FREE valuation!

Our team is ready to help you sell your home for the highest possible price ASAP
Bought with BERKSHIRE HATHAWAY HOMESERVICES FLORIDA NETWORK REALTY

“My job is to find and attract mastery-based agents to the office, protect the culture, and make sure everyone is happy! ”







