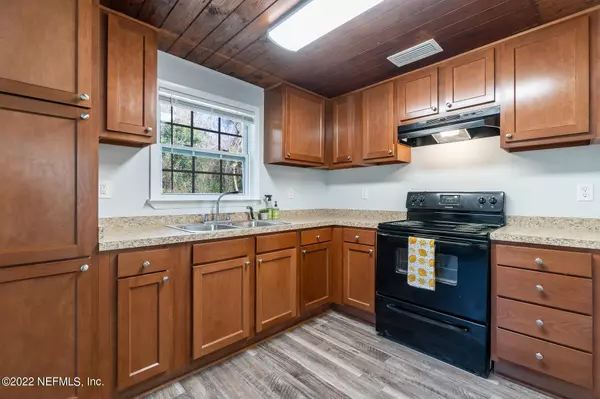$185,000
$175,000
5.7%For more information regarding the value of a property, please contact us for a free consultation.
3 Beds
1 Bath
912 SqFt
SOLD DATE : 03/17/2022
Key Details
Sold Price $185,000
Property Type Single Family Home
Sub Type Single Family Residence
Listing Status Sold
Purchase Type For Sale
Square Footage 912 sqft
Price per Sqft $202
Subdivision Glen St Mary
MLS Listing ID 1152371
Sold Date 03/17/22
Style Traditional
Bedrooms 3
Full Baths 1
HOA Y/N No
Originating Board realMLS (Northeast Florida Multiple Listing Service)
Year Built 1960
Property Description
Multiple offers - Please submit highest and best by 12:00 p.m. on Sunday, 2/6/22. Situated on one acre, this adorable home is perfect for a couple or small family! The layout of the home maximizes the space and makes it feel much larger than its stated size. Wood accents throughout add to the charm and warmth of this cozy home. All of the big ticket items have been recently updated or replaced including HVAC, insulation, cabinets, countertops, vinyl plank flooring, and windows. A water softener was also installed in 2021 and the roof is approximately six years old. All that is left for you to do is move in! Contact your agent for a showing before it's gone.
Location
State FL
County Baker
Community Glen St Mary
Area 501-Macclenny Area
Direction I-10W to Exit #335; take a left on Hwy 121 N and continue for 6 miles; take a left on CR 23C at caution light; continue 1 mile and take a left on Tim Rhoden Rd; property on the right.
Rooms
Other Rooms Shed(s)
Interior
Interior Features Eat-in Kitchen, Primary Bathroom - Tub with Shower
Heating Central
Cooling Central Air
Flooring Vinyl
Laundry Electric Dryer Hookup, Washer Hookup
Exterior
Parking Features Covered
Pool None
Roof Type Shingle
Porch Front Porch
Private Pool No
Building
Sewer Septic Tank
Water Well
Architectural Style Traditional
Structure Type Fiber Cement
New Construction No
Schools
Elementary Schools Westside
Middle Schools Baker County
High Schools Baker County
Others
Tax ID 122S21000000000090
Security Features Smoke Detector(s)
Acceptable Financing Cash, Conventional, FHA, USDA Loan, VA Loan
Listing Terms Cash, Conventional, FHA, USDA Loan, VA Loan
Read Less Info
Want to know what your home might be worth? Contact us for a FREE valuation!

Our team is ready to help you sell your home for the highest possible price ASAP
Bought with DUAL STATE REAL ESTATE INC
“My job is to find and attract mastery-based agents to the office, protect the culture, and make sure everyone is happy! ”







