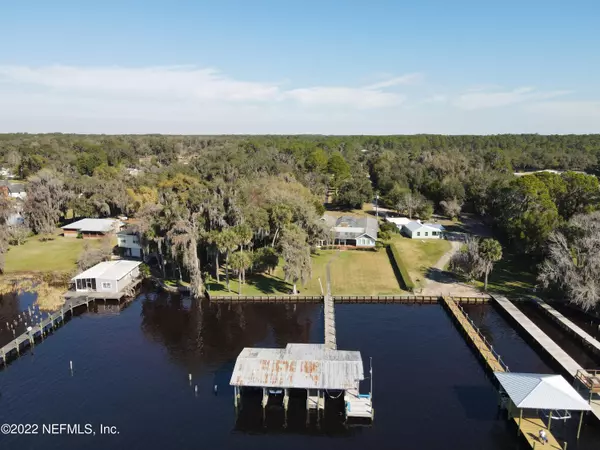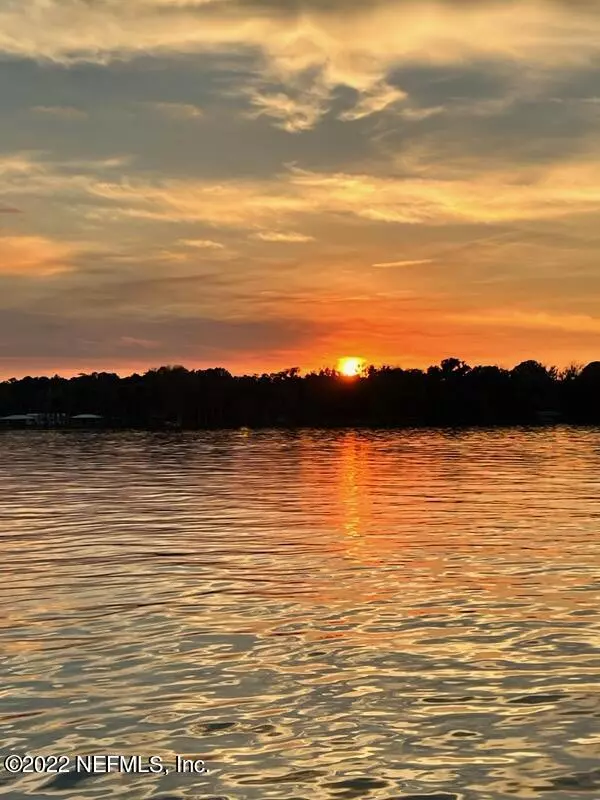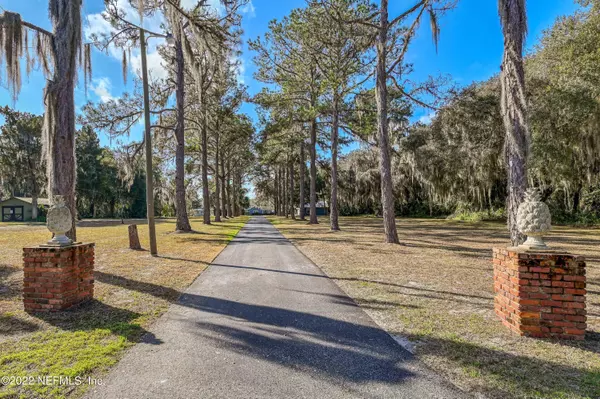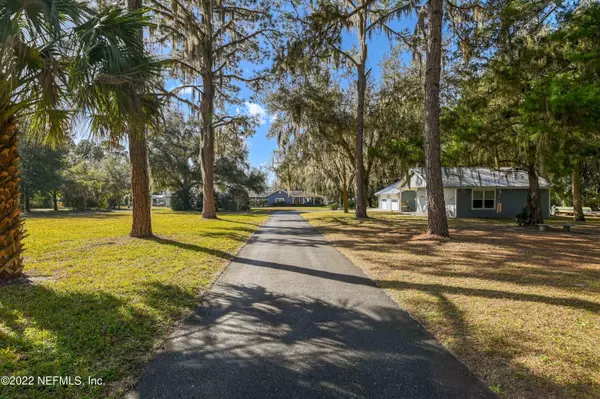$960,000
$999,900
4.0%For more information regarding the value of a property, please contact us for a free consultation.
4 Beds
5 Baths
3,777 SqFt
SOLD DATE : 06/14/2022
Key Details
Sold Price $960,000
Property Type Single Family Home
Sub Type Single Family Residence
Listing Status Sold
Purchase Type For Sale
Square Footage 3,777 sqft
Price per Sqft $254
Subdivision Dakins
MLS Listing ID 1152848
Sold Date 06/14/22
Bedrooms 4
Full Baths 5
HOA Y/N No
Originating Board realMLS (Northeast Florida Multiple Listing Service)
Year Built 1963
Property Description
WELCOME to THE EXECUTIVE LODGE! This well maintained lodge now continues to display the elegance from the past w/ modern improvements from the present! 3BR/4BA Hm made to entertain, this hm features spacious gathering rooms such as seen in the formal living, family, dining & screen porch. Interior features also include all Bd rms w/private baths, spacious master suite including sitting/office area & water view. The kitchen is centrally located w/solid surface tops & real wood oak cabinets. Other features include newly refinished pool w/modern pavers & screened enclosure, covered porch, 2 car carport, detached 2 car garage, 2016 built-1BR/1BA cottage & dock w/boat house, and 4 Boat lifts. Home is situated on 2.86+/- acres w/ 150+/-' on the St Johns w/AMAZING SUNSETS & SPECTACULAR VIEW!
Location
State FL
County Putnam
Community Dakins
Area 583-Crescent/Georgetown/Fruitland/Drayton Isl
Direction From Crescent City, take CR 308 to CR 309 and turn S. Continue from 309 to R on Georgetown landing Rd to L on Cr 309 to home on the RIGHT. By Appt only please.
Rooms
Other Rooms Boat House, Guest House, Other
Interior
Interior Features Entrance Foyer, Kitchen Island, Pantry, Primary Bathroom - Shower No Tub, Walk-In Closet(s)
Heating Central, Electric, Heat Pump, Other
Cooling Central Air, Electric, Wall/Window Unit(s)
Flooring Laminate, Tile, Vinyl, Wood
Fireplaces Number 1
Fireplaces Type Other
Fireplace Yes
Exterior
Exterior Feature Boat Lift, Dock
Parking Features Covered, Detached, Garage, RV Access/Parking
Garage Spaces 2.0
Carport Spaces 2
Pool In Ground, Screen Enclosure
Utilities Available Propane
View River
Roof Type Metal,Shingle
Porch Covered, Patio, Porch, Screened
Total Parking Spaces 2
Private Pool No
Building
Lot Description Other
Sewer Septic Tank
Water Well
Structure Type Fiber Cement,Frame,Wood Siding
New Construction No
Schools
Middle Schools Crescent City
High Schools Crescent City
Others
Tax ID 121326190000600000
Security Features Smoke Detector(s)
Acceptable Financing Cash, Conventional
Listing Terms Cash, Conventional
Read Less Info
Want to know what your home might be worth? Contact us for a FREE valuation!

Our team is ready to help you sell your home for the highest possible price ASAP
Bought with CENTURY 21 TRITON REALTY

“My job is to find and attract mastery-based agents to the office, protect the culture, and make sure everyone is happy! ”







