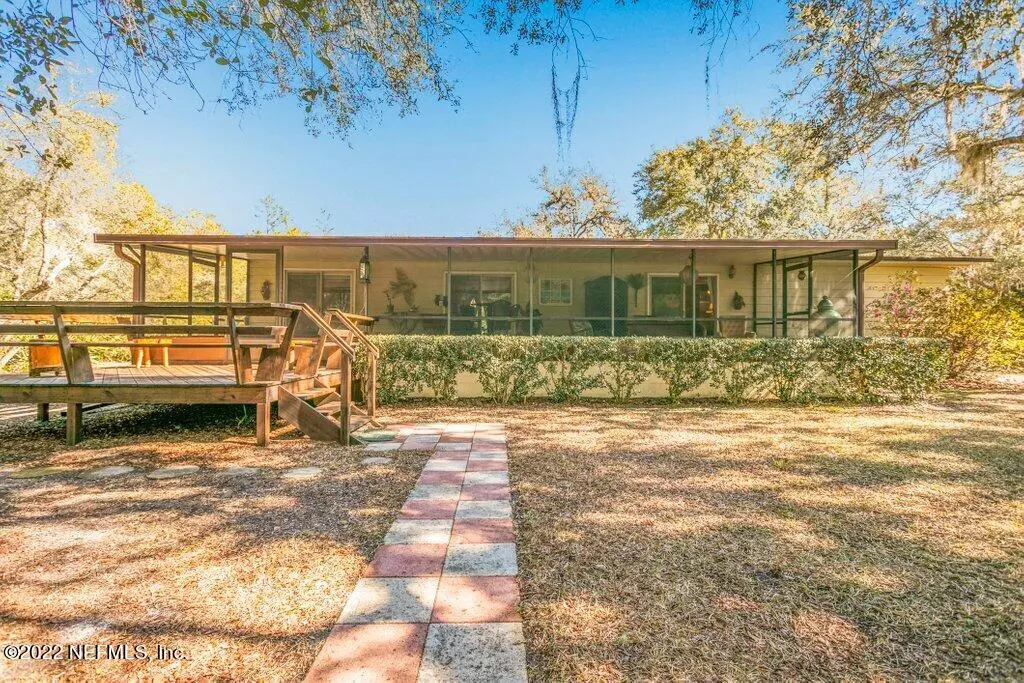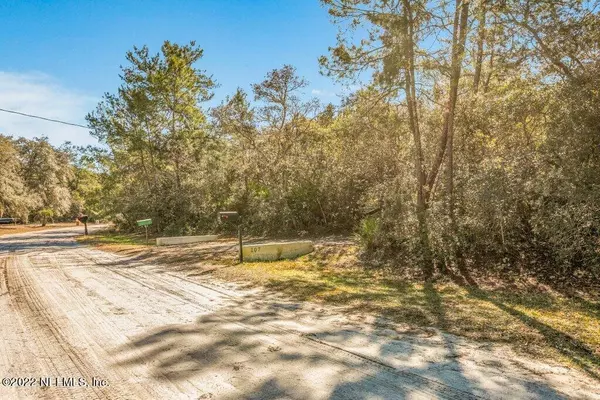$205,000
$219,900
6.8%For more information regarding the value of a property, please contact us for a free consultation.
3 Beds
2 Baths
1,380 SqFt
SOLD DATE : 07/01/2022
Key Details
Sold Price $205,000
Property Type Manufactured Home
Sub Type Manufactured Home
Listing Status Sold
Purchase Type For Sale
Square Footage 1,380 sqft
Price per Sqft $148
Subdivision Whispering Pines
MLS Listing ID 1153628
Sold Date 07/01/22
Style Ranch
Bedrooms 3
Full Baths 2
HOA Y/N No
Originating Board realMLS (Northeast Florida Multiple Listing Service)
Year Built 1982
Property Description
BACK ON THE MARKET! Looking for an ''off-grid'' home or vacation property? This fully furnished 3 bedroom, 2 bath home is made for entertaining! Situated on a 1+ acre lot with the joining 1+ acre lot being included in the sale you'll be pleased with all that is offered both inside and out. As you pull up through the tree lined drive, you'll notice the custom tile flower garden and sitting area out front. Enter the home through the mudroom/laundry leading to the kitchen, family room, living and dining areas. Bedrooms split the home with Master and en-suite to the right and guest rooms to the left. Back out to the family and living spaces you'll find sliding glass doors in each room that lead to the screened in patio with hot tub. There is a bonus outdoor entertaining space with electric featuring built in counter tops, and egg grill for those summer BBQ'. Just through the path you'll find a storage shed with electric for all your workshop and storage needs. With all of the landscaping and Florida heat, you'll be thrilled to know that there is a commercial grade sprinkler system already in place to keep the flowers blooming! ALL belongings and furnishings of the home/shed are negotiable.
Location
State FL
County Putnam
Community Whispering Pines
Area 583-Crescent/Georgetown/Fruitland/Drayton Isl
Direction Georgetown Denver rd to left on Whispering Pines rd to left on Bayberry Rd, home on the left(mailbox labeled 107)
Rooms
Other Rooms Shed(s), Workshop
Interior
Interior Features Breakfast Bar, Built-in Features, Eat-in Kitchen, Primary Bathroom -Tub with Separate Shower, Primary Downstairs, Split Bedrooms, Walk-In Closet(s)
Heating Central
Cooling Central Air
Flooring Vinyl
Furnishings Furnished
Exterior
Parking Features Additional Parking
Carport Spaces 1
Pool Community
Roof Type Metal
Porch Patio, Porch, Screened
Private Pool No
Building
Lot Description Sprinklers In Front, Sprinklers In Rear
Sewer Septic Tank
Water Well
Architectural Style Ranch
Structure Type Vinyl Siding
New Construction No
Others
Tax ID 311227722700440250
Acceptable Financing Cash, Conventional, FHA, USDA Loan
Listing Terms Cash, Conventional, FHA, USDA Loan
Read Less Info
Want to know what your home might be worth? Contact us for a FREE valuation!

Our team is ready to help you sell your home for the highest possible price ASAP
Bought with RE/MAX SPECIALISTS

“My job is to find and attract mastery-based agents to the office, protect the culture, and make sure everyone is happy! ”







