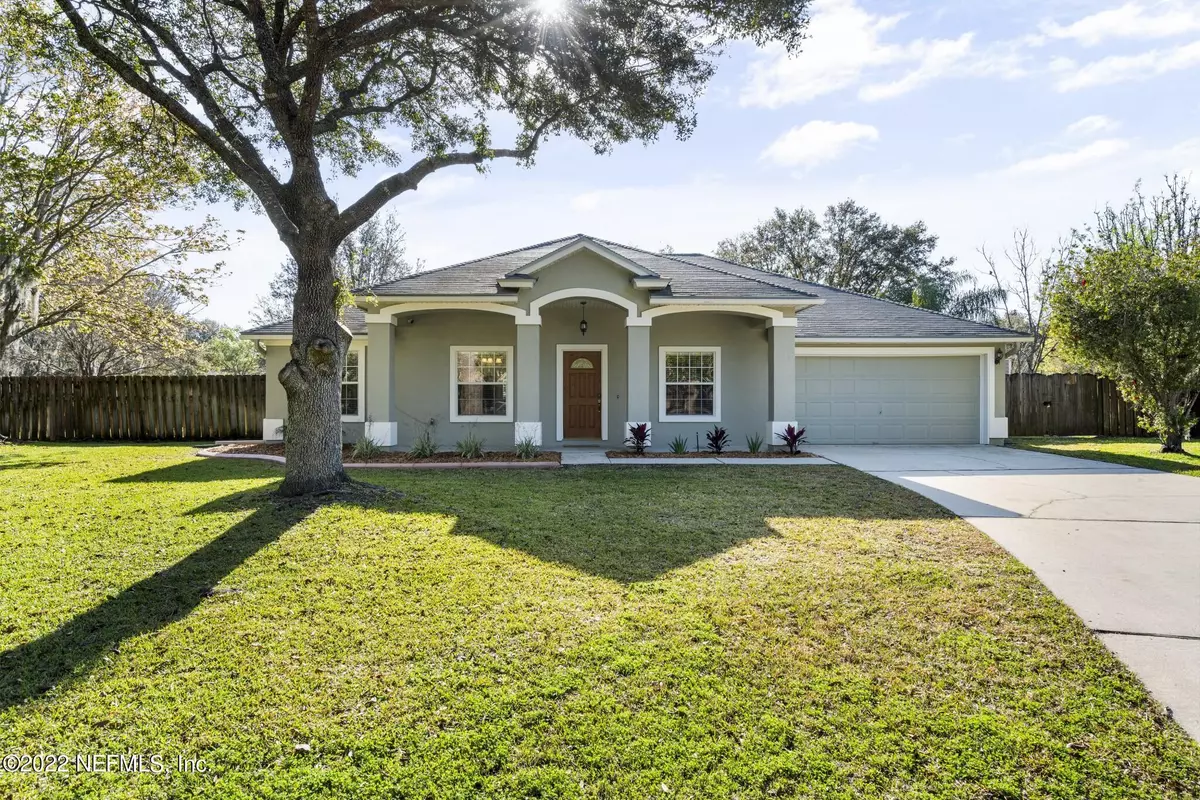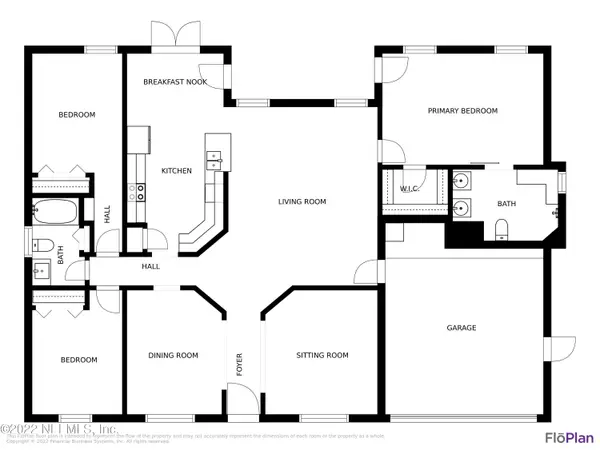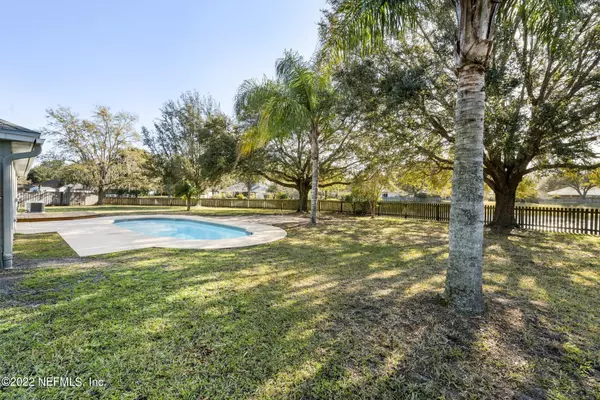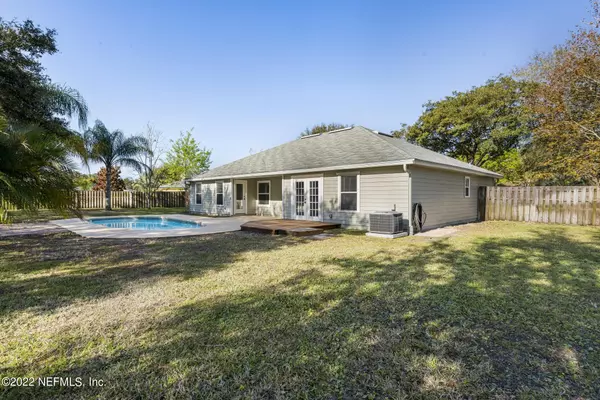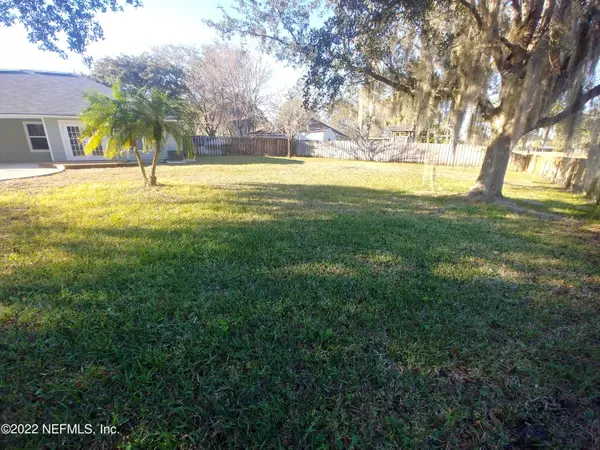$500,000
$469,000
6.6%For more information regarding the value of a property, please contact us for a free consultation.
3 Beds
2 Baths
1,779 SqFt
SOLD DATE : 04/08/2022
Key Details
Sold Price $500,000
Property Type Single Family Home
Sub Type Single Family Residence
Listing Status Sold
Purchase Type For Sale
Square Footage 1,779 sqft
Price per Sqft $281
Subdivision Nottingham
MLS Listing ID 1155405
Sold Date 04/08/22
Style Ranch,Traditional
Bedrooms 3
Full Baths 2
HOA Fees $24/ann
HOA Y/N Yes
Originating Board realMLS (Northeast Florida Multiple Listing Service)
Year Built 1996
Property Description
Beautifully updated 3 bed/2 ba culdesac pool home in St. Johns County with huge back yard and no CDD. This is truly a move in ready home in a sought after convenient location. All big expense items have been tastefully updated. New luxury vinyl flooring throughout except where there is tile in kitchen and baths, granite counters, beautiful backsplash, soft close kitchen doors, pull out shelves, freshly painted inside and out, new a/c, new pool pump, roof (2017), tankless w/h, and more! The master bathroom is handicap accessible with a spacious roll in shower. There is even a pond view! You will not have to choose between location, updates, inground pool, or spacious fenced backyard because this home has it all!
Location
State FL
County St. Johns
Community Nottingham
Area 301-Julington Creek/Switzerland
Direction San Jose Blvd (sr13) or Longleaf Pine Pkwy to Roberts Rd to Tiger Creek Pkwy, 1st left into Nottingham, right onto Nottingham Dr. E, go to end of cul-de-sac, #152 on right.
Rooms
Other Rooms Shed(s)
Interior
Interior Features Breakfast Bar, Eat-in Kitchen, Entrance Foyer, Pantry, Primary Bathroom - Shower No Tub, Primary Bathroom - Tub with Shower, Primary Downstairs, Split Bedrooms, Walk-In Closet(s)
Heating Central, Electric, Other
Cooling Central Air, Electric
Flooring Tile, Vinyl
Laundry Electric Dryer Hookup, Washer Hookup
Exterior
Parking Features Additional Parking, Attached, Garage, Garage Door Opener
Garage Spaces 2.0
Fence Back Yard, Wood
Pool In Ground
Utilities Available Cable Available
Waterfront Description Pond
Roof Type Shingle
Porch Covered, Deck, Front Porch, Patio
Total Parking Spaces 2
Private Pool No
Building
Lot Description Cul-De-Sac, Sprinklers In Front, Sprinklers In Rear
Sewer Public Sewer
Water Public
Architectural Style Ranch, Traditional
Structure Type Fiber Cement,Frame,Stucco
New Construction No
Schools
Elementary Schools Cunningham Creek
Middle Schools Switzerland Point
High Schools Bartram Trail
Others
HOA Name CCP POA
Tax ID 0097740280
Security Features Smoke Detector(s)
Acceptable Financing Cash, Conventional, FHA, VA Loan
Listing Terms Cash, Conventional, FHA, VA Loan
Read Less Info
Want to know what your home might be worth? Contact us for a FREE valuation!

Our team is ready to help you sell your home for the highest possible price ASAP
Bought with WATSON REALTY CORP

“My job is to find and attract mastery-based agents to the office, protect the culture, and make sure everyone is happy! ”


