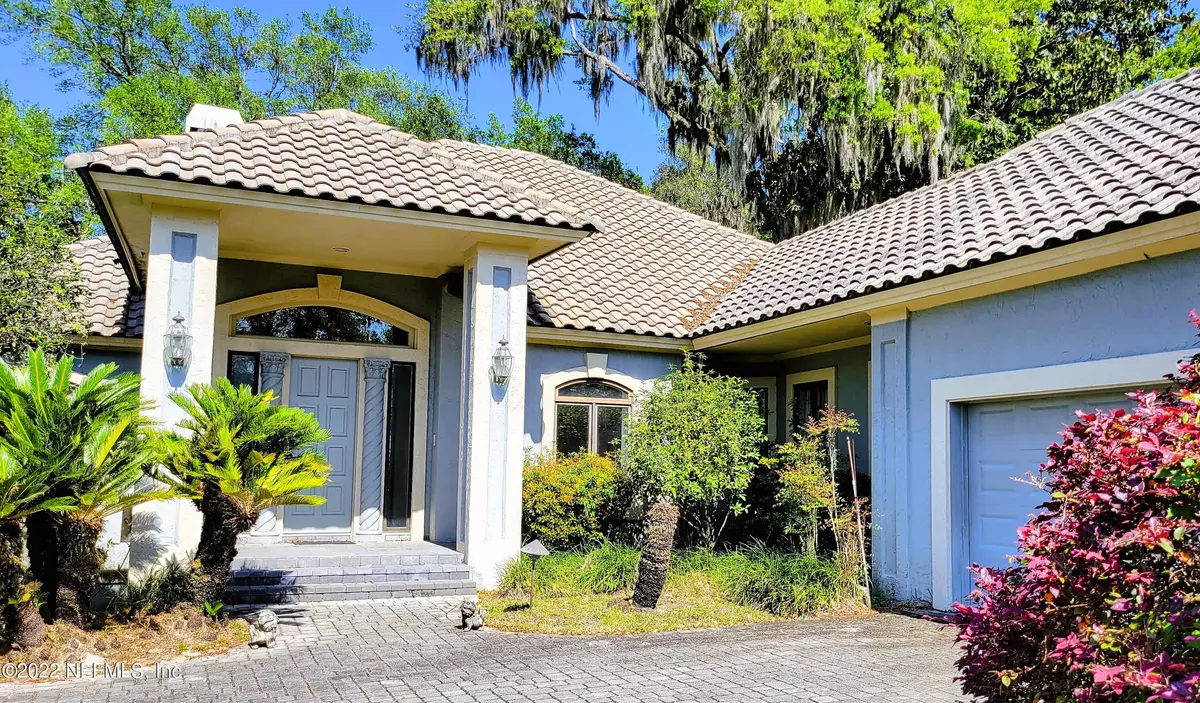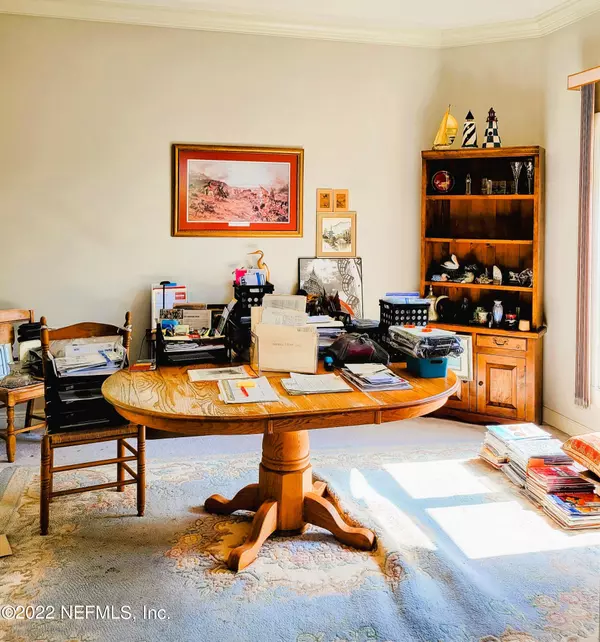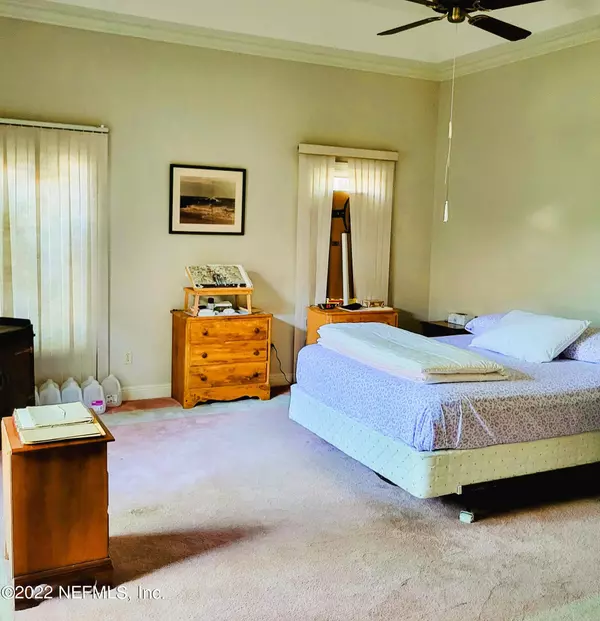$868,888
$800,000
8.6%For more information regarding the value of a property, please contact us for a free consultation.
4 Beds
3 Baths
3,140 SqFt
SOLD DATE : 07/01/2022
Key Details
Sold Price $868,888
Property Type Single Family Home
Sub Type Single Family Residence
Listing Status Sold
Purchase Type For Sale
Square Footage 3,140 sqft
Price per Sqft $276
Subdivision Epping Forest
MLS Listing ID 1161130
Sold Date 07/01/22
Bedrooms 4
Full Baths 3
HOA Fees $180
HOA Y/N Yes
Originating Board realMLS (Northeast Florida Multiple Listing Service)
Year Built 1988
Lot Dimensions 95' F X 178' D
Property Description
Rare opportunity to purchase custom built single story 3100+ SF home in premier guarded/gated community of Epping Forest. Home is situated on large one-third acre lot & features open floor plan with multiple room views into Atrium. Separate formal Dining Room opens into spacious Living Room with wood burning Fireplace & Mantle. Huge eat-in Kitchen with bay window, food prep island & bar. Split Bedrooms with large Primary Suite & 4th Bedroom set up as Office with built-in wall-to-wall bookcase. Screened covered Lanai with electric screen that opens into Atrium to bring outdoor living in. Oversized 2-car Garage with lots of storage. Estate was recently settled. There are issues from lack of upkeep including dated interior & some water intrusion that will require repairs & renovation.
Location
State FL
County Duval
Community Epping Forest
Area 012-San Jose
Direction From San Marco Square, head SOUTH for about 4 miles on Hendricks Avenue and continue on to San Jose Blvd. Turn RIGHT on Epping Forest Drive and head to Guard Gate.
Interior
Interior Features Breakfast Bar, Built-in Features, Eat-in Kitchen, Entrance Foyer, Kitchen Island, Split Bedrooms, Vaulted Ceiling(s), Walk-In Closet(s)
Heating Central
Cooling Central Air
Flooring Carpet, Tile
Fireplaces Number 1
Fireplace Yes
Laundry Electric Dryer Hookup, Washer Hookup
Exterior
Parking Features Additional Parking, Attached, Garage
Garage Spaces 2.0
Fence Back Yard
Pool Community, None
Utilities Available Cable Available, Cable Connected
Amenities Available Boat Dock, Clubhouse, Fitness Center, Management - Full Time, Management - Off Site, RV/Boat Storage, Security, Tennis Court(s)
Roof Type Tile
Porch Front Porch, Patio, Porch, Screened
Total Parking Spaces 2
Private Pool No
Building
Lot Description Cul-De-Sac, Sprinklers In Front, Sprinklers In Rear
Sewer Public Sewer
Water Public
Structure Type Stucco
New Construction No
Schools
Elementary Schools San Jose
Middle Schools Alfred Dupont
High Schools Terry Parker
Others
HOA Name Banning Management
HOA Fee Include Insurance,Maintenance Grounds,Security
Tax ID 1501851090
Security Features Smoke Detector(s)
Acceptable Financing Cash, Conventional
Listing Terms Cash, Conventional
Read Less Info
Want to know what your home might be worth? Contact us for a FREE valuation!

Our team is ready to help you sell your home for the highest possible price ASAP
Bought with BERKSHIRE HATHAWAY HOMESERVICES FLORIDA NETWORK REALTY

“My job is to find and attract mastery-based agents to the office, protect the culture, and make sure everyone is happy! ”







