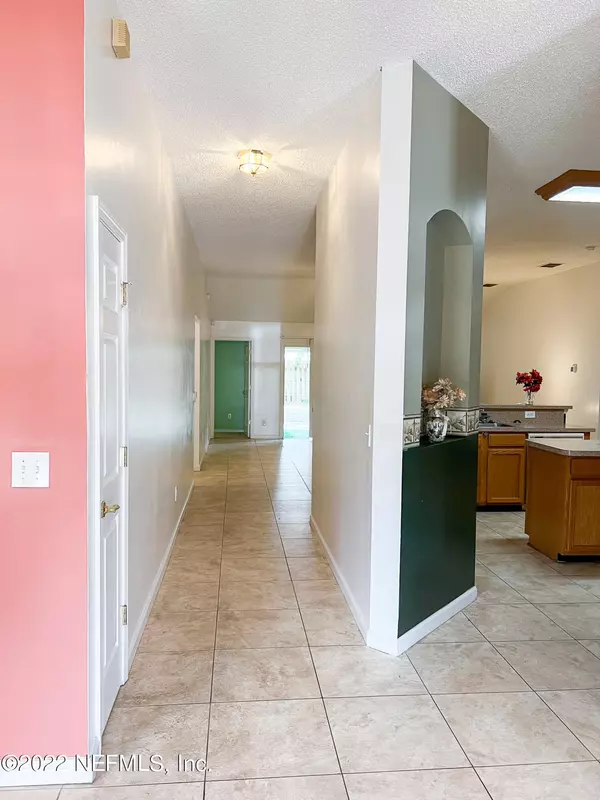$425,000
$430,000
1.2%For more information regarding the value of a property, please contact us for a free consultation.
4 Beds
2 Baths
2,185 SqFt
SOLD DATE : 06/29/2022
Key Details
Sold Price $425,000
Property Type Single Family Home
Sub Type Single Family Residence
Listing Status Sold
Purchase Type For Sale
Square Footage 2,185 sqft
Price per Sqft $194
Subdivision Ashley Woods
MLS Listing ID 1168654
Sold Date 06/29/22
Style Contemporary
Bedrooms 4
Full Baths 2
HOA Fees $13/ann
HOA Y/N Yes
Originating Board realMLS (Northeast Florida Multiple Listing Service)
Year Built 2002
Property Description
HIGHLY DESIRED and MUST SEE home in the Ashley Woods Subdivision! Enjoy your 2185 sqft oasis! This spacious 4-bedroom/ 2-bathroom home is minutes away from beaches, UNF, Mayo Clinic, shops, restaurants, fine dining and entertainment! This well-maintained home has an open concept floor plan. The flex space/ dining areas are just off the foyer. The living room is spacious, the kitchen opens into a separate eating space adjacent to the kitchen island. The split bedroom layout provides maximum privacy. Spacious Master Bedroom! A serene master bathroom has privacy glass above garden tub/whirlpool, separate shower, walk-in closet and a separate stall down short hallway. A fully fenced in backyard for privacy. Large neighborhood park with playground. New carpet in every bedroom! Multiple offers have been received. Please submit highest and best offer by 6pm Sunday May 15th. Accepted offer will be notified by 11am May 16th.
Location
State FL
County Duval
Community Ashley Woods
Area 043-Intracoastal West-North Of Atlantic Blvd
Direction Head South on I-295 S, Take exit 48 for FL-10/Atlantic Blvd, Turn left onto FL-10 E/Atlantic Blvd, Turn left onto Hickory Creek Blvd W, Turn left onto Ashley Melisse Blvd, Turn right onto Soaring Way
Interior
Interior Features Eat-in Kitchen, Entrance Foyer, Kitchen Island, Pantry, Primary Bathroom - Tub with Shower, Primary Bathroom -Tub with Separate Shower, Primary Downstairs, Split Bedrooms, Vaulted Ceiling(s), Walk-In Closet(s)
Heating Central, Electric
Cooling Central Air, Electric
Flooring Tile
Laundry Electric Dryer Hookup, Washer Hookup
Exterior
Parking Features Additional Parking, Attached, Garage
Garage Spaces 2.0
Fence Back Yard
Pool None
Utilities Available Cable Available
Roof Type Shingle
Porch Porch, Screened
Total Parking Spaces 2
Private Pool No
Building
Sewer Public Sewer
Water Public
Architectural Style Contemporary
New Construction No
Others
Tax ID 1621097900
Acceptable Financing Cash, Conventional
Listing Terms Cash, Conventional
Read Less Info
Want to know what your home might be worth? Contact us for a FREE valuation!

Our team is ready to help you sell your home for the highest possible price ASAP
Bought with WATSON REALTY CORP
“My job is to find and attract mastery-based agents to the office, protect the culture, and make sure everyone is happy! ”







