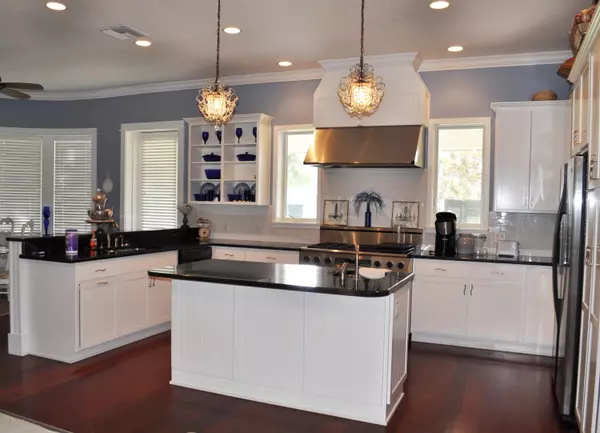$818,000
$850,000
3.8%For more information regarding the value of a property, please contact us for a free consultation.
5 Beds
3 Baths
3,230 SqFt
SOLD DATE : 07/27/2020
Key Details
Sold Price $818,000
Property Type Single Family Home
Sub Type Single Family Residence
Listing Status Sold
Purchase Type For Sale
Square Footage 3,230 sqft
Price per Sqft $253
Subdivision Sea Colony Of The Beach Club
MLS Listing ID 850948
Sold Date 07/27/20
Bedrooms 5
Full Baths 3
HOA Fees $229/ann
HOA Y/N Yes
Originating Board realMLS (Northeast Florida Multiple Listing Service)
Year Built 2002
Property Description
Relax on your spacious porch overlooking a grand backyard in the gated ocean front community of Sea Colony, one of the most sought after neighborhoods on Anastasia Island. This gorgeous five bedroom, three bath home has plenty of room to entertain family and friends. An immaculate kitchen, hardwood floors, fireplace, and a new metal roof are some of the perks. Additionally, this home is just steps away from a beach walk-over where you can walk or ride your bike on beautiful white sand for miles. The gated neighborhood offers a patrolling security guard, magnificent swimming pool, favored club house, and four beach walk-overs. Located on Anastasia Island there are an abundance of activities to satisfy any extracurricular activities you love.
Location
State FL
County St. Johns
Community Sea Colony Of The Beach Club
Area 331-St Augustine Beach
Direction A1A Beach Blvd left into Sea Colony (across the street from Publix) thru guard gate go straight back to the pool -make a left on Ocean Palm Way and follow it to the end. House number #605
Rooms
Other Rooms Shed(s)
Interior
Interior Features Eat-in Kitchen, Kitchen Island, Primary Bathroom -Tub with Separate Shower, Skylight(s), Split Bedrooms, Walk-In Closet(s)
Heating Central, Heat Pump
Cooling Central Air
Flooring Wood
Fireplaces Number 1
Fireplace Yes
Exterior
Exterior Feature Balcony
Parking Features Attached, Garage
Garage Spaces 2.0
Pool Community, None
Amenities Available Beach Access, Clubhouse
Roof Type Metal
Porch Front Porch
Total Parking Spaces 2
Private Pool No
Building
Lot Description Cul-De-Sac, Irregular Lot, Sprinklers In Front, Sprinklers In Rear
Sewer Public Sewer
Water Public
Structure Type Concrete,Fiber Cement,Stucco
New Construction No
Schools
Elementary Schools R.B. Hunt
Middle Schools Sebastian
High Schools St. Augustine
Others
HOA Name May Management
Tax ID 1741912140
Acceptable Financing Cash, Conventional
Listing Terms Cash, Conventional
Read Less Info
Want to know what your home might be worth? Contact us for a FREE valuation!

Our team is ready to help you sell your home for the highest possible price ASAP
“My job is to find and attract mastery-based agents to the office, protect the culture, and make sure everyone is happy! ”







