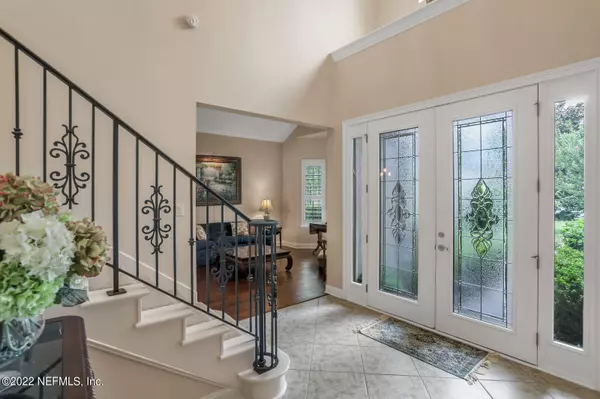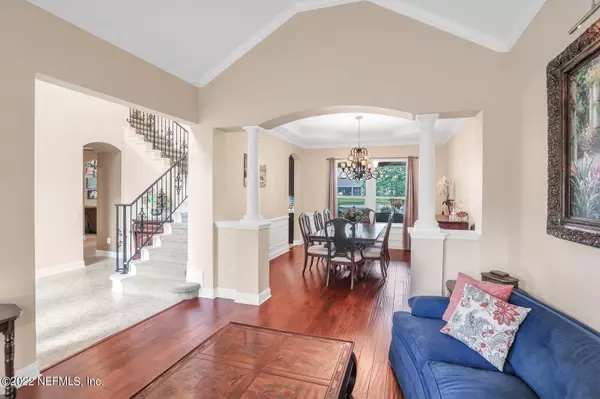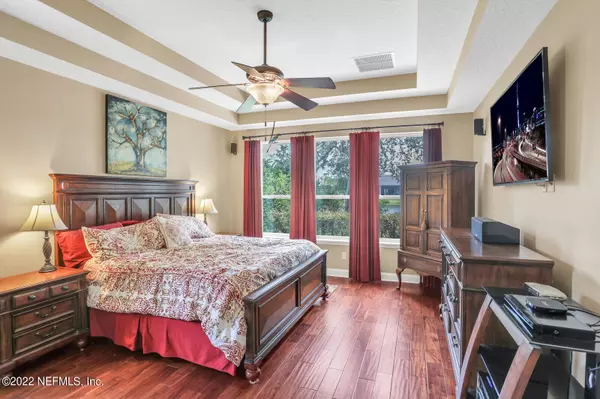$790,000
$799,000
1.1%For more information regarding the value of a property, please contact us for a free consultation.
5 Beds
4 Baths
3,922 SqFt
SOLD DATE : 09/16/2022
Key Details
Sold Price $790,000
Property Type Single Family Home
Sub Type Single Family Residence
Listing Status Sold
Purchase Type For Sale
Square Footage 3,922 sqft
Price per Sqft $201
Subdivision Julington Creek Plan
MLS Listing ID 1173419
Sold Date 09/16/22
Style Spanish,Traditional
Bedrooms 5
Full Baths 3
Half Baths 1
HOA Fees $140/qua
HOA Y/N Yes
Originating Board realMLS (Northeast Florida Multiple Listing Service)
Year Built 2012
Property Description
Located behind the gates of the highly desirable Magnolia Preserve in Julington Creek Planation this home is waiting for its new owners. As you walk through the door you will be greeted by an impressive grand 2-story foyer. A more traditional floor plan with a formal LR and DR makes this a home perfect for entertaining. The kitchen is open to a large family room so one will never feel left out of the party. When you desire tranquility walk outside to your incredible waterfront backyard. You can spend the entire day outside w/out the sun beating down given the east to west exposure. And, if you desire a pool...there is plenty of room!! You'll appreciate the privacy of having the primary BR on the 1st floor with the remaining 4 rooms upstairs. All the secondary rooms are oversized. The 5th bedroom is HUGE!! It makes for a perfect (wo)man cave, teen retreat, in-law suite, playroom or theatre room!! It is evident the current owners put their heart & soul into building this house. With spray foam insulation, central vac throughout, beautiful wood floors, vaulted 2-story family room, gorgeous lot - what more can you ask for. This home has been meticulously cared and is ready for the next owners to fall in love!
Location
State FL
County St. Johns
Community Julington Creek Plan
Area 301-Julington Creek/Switzerland
Direction San Jose to Race Track Rd turn Left. Take to Flora Branch turn Left. Proceed through the gate Right on Camberly Dr Left on Danbury Rd RIght on Dorchester. Home on right side.
Interior
Interior Features Breakfast Bar, Breakfast Nook, Central Vacuum, Entrance Foyer, Kitchen Island, Primary Bathroom -Tub with Separate Shower, Primary Downstairs, Vaulted Ceiling(s), Walk-In Closet(s)
Heating Central
Cooling Central Air
Flooring Carpet, Tile, Wood
Fireplaces Number 1
Fireplaces Type Wood Burning
Fireplace Yes
Exterior
Parking Features Attached, Garage
Garage Spaces 3.0
Pool Community, None
Utilities Available Cable Available
Amenities Available Basketball Court, Children's Pool, Clubhouse, Fitness Center, Golf Course, Playground, Tennis Court(s)
Waterfront Description Pond
View Water
Roof Type Shingle
Porch Covered, Front Porch, Patio
Total Parking Spaces 3
Private Pool No
Building
Sewer Public Sewer
Water Public
Architectural Style Spanish, Traditional
Structure Type Stucco
New Construction No
Schools
Elementary Schools Julington Creek
Middle Schools Fruit Cove
High Schools Creekside
Others
Tax ID 2490140520
Security Features Security System Owned,Smoke Detector(s)
Acceptable Financing Cash, Conventional, VA Loan
Listing Terms Cash, Conventional, VA Loan
Read Less Info
Want to know what your home might be worth? Contact us for a FREE valuation!

Our team is ready to help you sell your home for the highest possible price ASAP
Bought with FUTURE HOME REALTY INC

“My job is to find and attract mastery-based agents to the office, protect the culture, and make sure everyone is happy! ”







