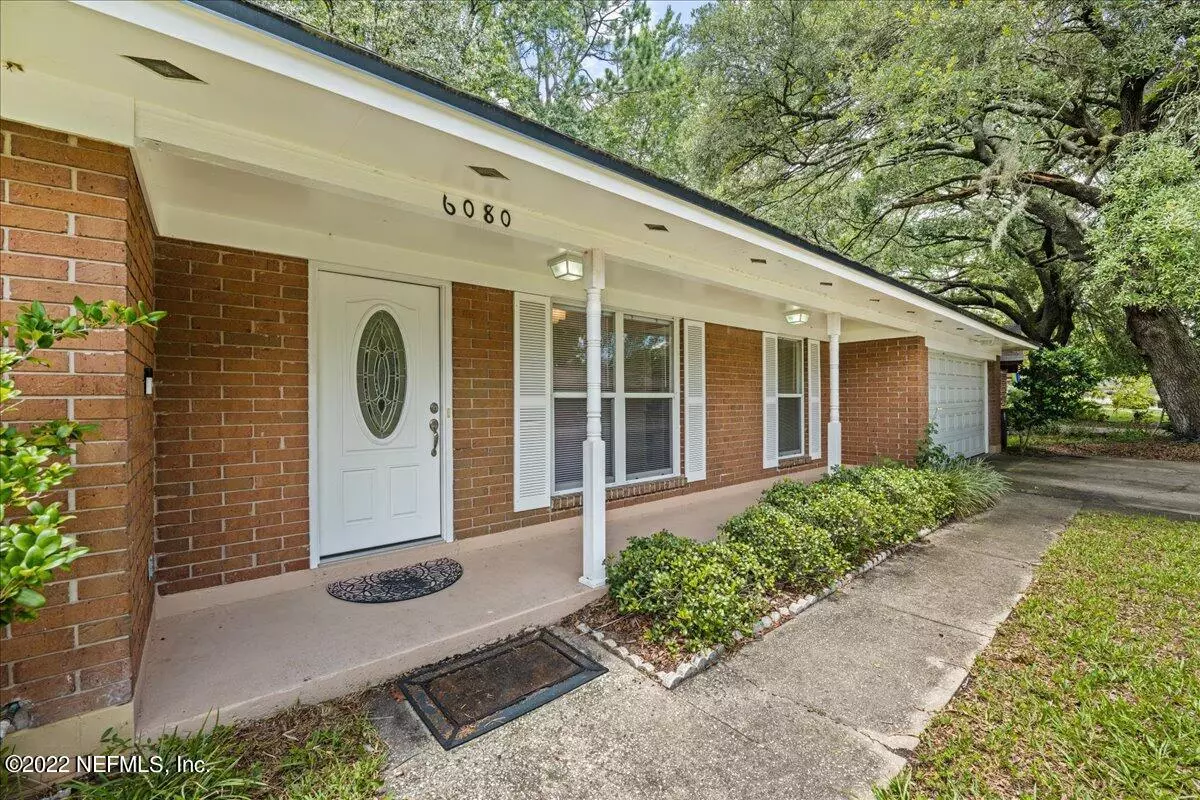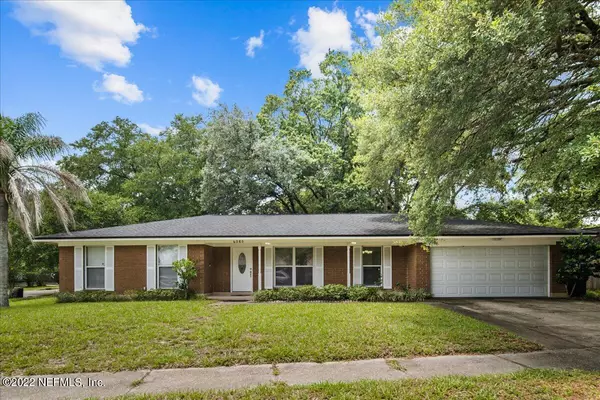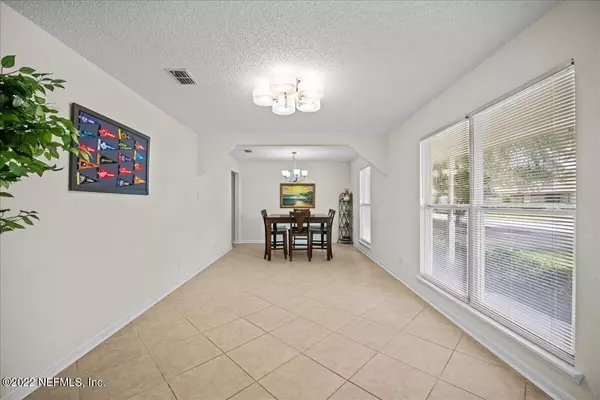$289,900
$299,900
3.3%For more information regarding the value of a property, please contact us for a free consultation.
3 Beds
2 Baths
1,652 SqFt
SOLD DATE : 08/19/2022
Key Details
Sold Price $289,900
Property Type Single Family Home
Sub Type Single Family Residence
Listing Status Sold
Purchase Type For Sale
Square Footage 1,652 sqft
Price per Sqft $175
Subdivision Tree Top Estates
MLS Listing ID 1179145
Sold Date 08/19/22
Style Traditional
Bedrooms 3
Full Baths 2
HOA Y/N No
Originating Board realMLS (Northeast Florida Multiple Listing Service)
Year Built 1983
Lot Dimensions 68X95
Property Description
Wow! This is it! NO HOA and NO CDD! RV Parking ON SITE! This wonderful home is located on a shady lot with several mature trees. New Water Softener 2018, new roof and A/C in 2016, new dishwasher 2021, wood burning fireplace. The washer, dryer and fridge stay, This 3 bedroom, 2 full bath home has two remodeled showers and new vanities with granite in both bathrooms. Kitchen has white cabinets and granite counters, Carpet in bedrooms, tile throughout rest of home. Attached, 2 car garage with automatic opener, outdoor patio set conveys with home, privacy fenced, RV pad is poured in the backyard with another driveway and large gate on the side of the property. The RV pad would also make a lovely extended patio area. Don't miss out on this amazing home!
Location
State FL
County Duval
Community Tree Top Estates
Area 063-Jacksonville Heights/Oak Hill/English Estates
Direction 295 to West on Collins Road, North on Rampart Road/Firestone Road, West on 118th Street, North on Norse Drive, North onto Gulf Road West.
Interior
Interior Features Entrance Foyer, Pantry, Primary Bathroom - Shower No Tub, Primary Downstairs
Heating Central
Cooling Central Air
Flooring Tile
Fireplaces Number 1
Fireplaces Type Wood Burning
Fireplace Yes
Exterior
Parking Features Additional Parking, Attached, Garage, Garage Door Opener
Garage Spaces 2.0
Fence Back Yard, Wood
Pool None
Amenities Available Laundry
Roof Type Shingle
Porch Patio
Total Parking Spaces 2
Private Pool No
Building
Lot Description Irregular Lot
Water Public
Architectural Style Traditional
New Construction No
Schools
Elementary Schools Jacksonville Heights
Middle Schools Charger Academy
High Schools Westside High School
Others
Tax ID 0146031236
Security Features Security System Leased
Acceptable Financing Cash, Conventional, FHA, VA Loan
Listing Terms Cash, Conventional, FHA, VA Loan
Read Less Info
Want to know what your home might be worth? Contact us for a FREE valuation!

Our team is ready to help you sell your home for the highest possible price ASAP
Bought with SOMEDAY HOMES REALTY, LLC.

“My job is to find and attract mastery-based agents to the office, protect the culture, and make sure everyone is happy! ”







