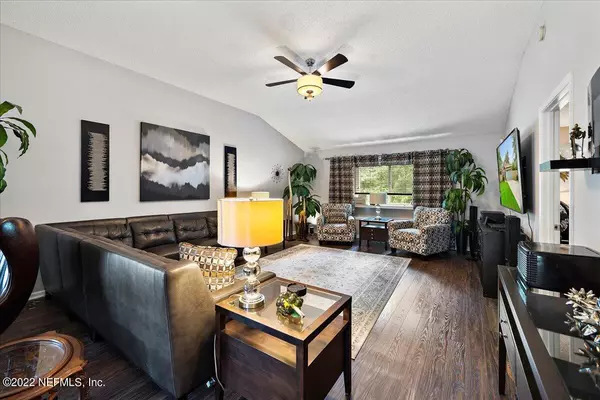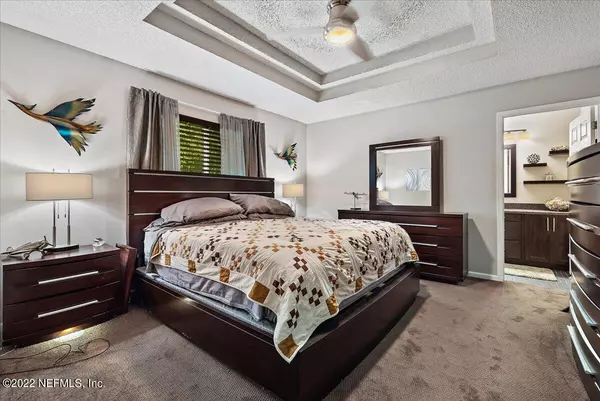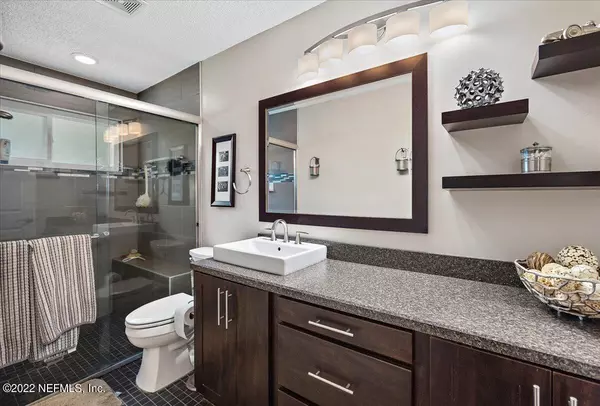$350,000
$324,000
8.0%For more information regarding the value of a property, please contact us for a free consultation.
3 Beds
2 Baths
1,492 SqFt
SOLD DATE : 09/01/2022
Key Details
Sold Price $350,000
Property Type Single Family Home
Sub Type Single Family Residence
Listing Status Sold
Purchase Type For Sale
Square Footage 1,492 sqft
Price per Sqft $234
Subdivision Arlington Green
MLS Listing ID 1183679
Sold Date 09/01/22
Bedrooms 3
Full Baths 2
HOA Y/N No
Originating Board realMLS (Northeast Florida Multiple Listing Service)
Year Built 1997
Property Description
*Multiple offers received, please submit all offers by 6:00pm 7/31.**Conveniently located in the Southside area, this recently updated home sits on .75 acres of land, with a beautiful pond, and fully fenced in yard. Featuring an open floor plan and split bedrooms. In the last 5 years this home has had all new energy efficient windows installed, kitchen and bathroom cabinets updated, the entirety of both bathrooms and of course new flooring in the entire home. A large screened in lanai overlooks the pond for great views of the many turtles, birds, and owls to be seen. Did I mention, there is NO HOA/CDD, and a NEW ROOF will be installed prior to closing.
Eligible for a rent to own option
Location
State FL
County Duval
Community Arlington Green
Area 023-Southside-East Of Southside Blvd
Direction From Atlantic Blvd: Turn onto Anniston Rd, then left onto Chesterton Rd. Home will be directly ahead.
Interior
Interior Features Breakfast Bar, Entrance Foyer, Pantry, Primary Bathroom - Shower No Tub, Split Bedrooms, Walk-In Closet(s)
Heating Central
Cooling Central Air
Flooring Carpet, Laminate, Tile
Fireplaces Type Electric
Fireplace Yes
Laundry In Carport, In Garage
Exterior
Parking Features Attached, Garage, Garage Door Opener
Garage Spaces 2.0
Fence Chain Link, Wood
Pool None
Waterfront Description Pond
View Protected Preserve
Roof Type Shingle
Porch Covered, Patio, Screened
Total Parking Spaces 2
Private Pool No
Building
Sewer Septic Tank
Water Well
Structure Type Brick Veneer
New Construction No
Schools
Elementary Schools Southside Estates
Middle Schools Kernan
High Schools Englewood
Others
Tax ID 1643520050
Security Features Security System Owned
Acceptable Financing Cash, Conventional, FHA, VA Loan
Listing Terms Cash, Conventional, FHA, VA Loan
Read Less Info
Want to know what your home might be worth? Contact us for a FREE valuation!

Our team is ready to help you sell your home for the highest possible price ASAP
Bought with REMAX LEADING EDGE
“My job is to find and attract mastery-based agents to the office, protect the culture, and make sure everyone is happy! ”







