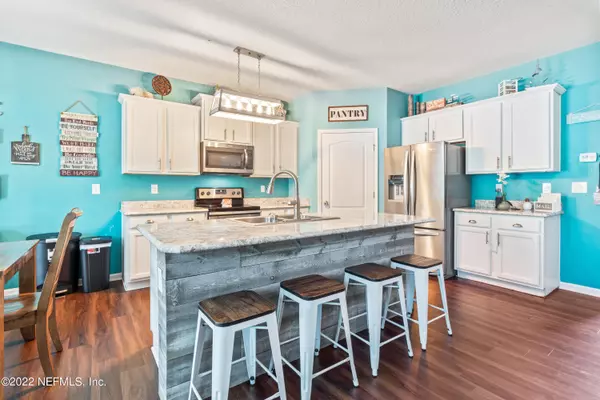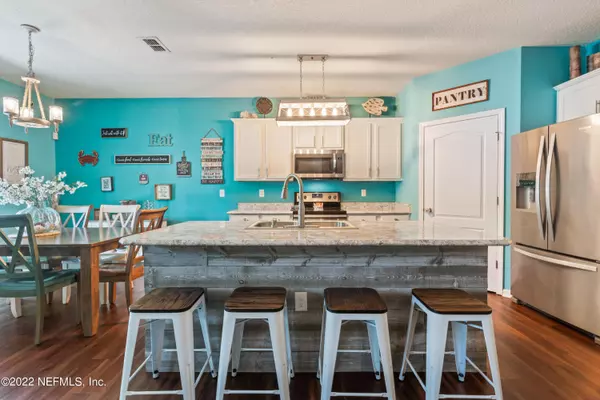$435,000
$429,900
1.2%For more information regarding the value of a property, please contact us for a free consultation.
5 Beds
3 Baths
2,508 SqFt
SOLD DATE : 08/31/2022
Key Details
Sold Price $435,000
Property Type Single Family Home
Sub Type Single Family Residence
Listing Status Sold
Purchase Type For Sale
Square Footage 2,508 sqft
Price per Sqft $173
Subdivision Timberlake
MLS Listing ID 1183193
Sold Date 08/31/22
Style Traditional
Bedrooms 5
Full Baths 3
HOA Fees $58/qua
HOA Y/N Yes
Originating Board realMLS (Northeast Florida Multiple Listing Service)
Year Built 2017
Property Description
Welcome to your forever home! This beautiful two-story culdesac home features an open floorplan with over 2500 square feet! This home offers 5 large bedrooms and 3 full bathrooms, including a main floor bedroom with full bath! The upstairs loft is the perfect place for family movie night, and the main floor office offers ample space for working from home. Entertain outdoors in the extra large fenced yard backing up to a wooded view! Relax at the community pool while the children play on the playground. Excellent location convenient to shopping, restaurants, movie theaters, golfing, and beaches. Get it before it's gone!
Location
State FL
County Nassau
Community Timberlake
Area 472-Oneil/Nassaville/Holly Point
Direction I-95 to Exit 373. Travel A1A / State Route 200 East (toward Amelia Island). Travel 6 miles. Right on Amelia Concourse, Right on Timberlake Dr, Right on Cheswick Oaks Dr. House in culdesac.
Interior
Interior Features Breakfast Bar, In-Law Floorplan, Kitchen Island, Pantry, Primary Bathroom - Tub with Shower, Primary Downstairs, Walk-In Closet(s)
Heating Central
Cooling Central Air
Flooring Laminate
Laundry Electric Dryer Hookup, Washer Hookup
Exterior
Parking Features Attached, Garage
Garage Spaces 2.0
Fence Back Yard
Pool Community, None
Amenities Available Playground
Roof Type Shingle
Total Parking Spaces 2
Private Pool No
Building
Lot Description Cul-De-Sac
Sewer Public Sewer
Water Public
Architectural Style Traditional
Structure Type Fiber Cement,Frame
New Construction No
Schools
Elementary Schools Yulee
Middle Schools Yulee
High Schools Yulee
Others
Tax ID 292N28010000310000
Acceptable Financing Cash, Conventional, FHA, USDA Loan, VA Loan
Listing Terms Cash, Conventional, FHA, USDA Loan, VA Loan
Read Less Info
Want to know what your home might be worth? Contact us for a FREE valuation!

Our team is ready to help you sell your home for the highest possible price ASAP

“My job is to find and attract mastery-based agents to the office, protect the culture, and make sure everyone is happy! ”







