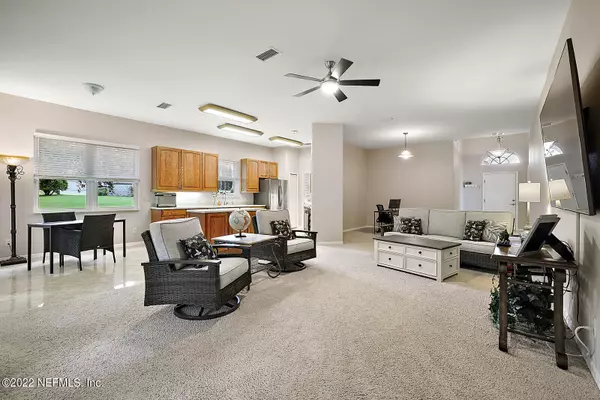$412,000
$412,000
For more information regarding the value of a property, please contact us for a free consultation.
3 Beds
2 Baths
2,050 SqFt
SOLD DATE : 11/10/2022
Key Details
Sold Price $412,000
Property Type Single Family Home
Sub Type Single Family Residence
Listing Status Sold
Purchase Type For Sale
Square Footage 2,050 sqft
Price per Sqft $200
Subdivision Metes & Bounds
MLS Listing ID 1189537
Sold Date 11/10/22
Bedrooms 3
Full Baths 2
HOA Fees $386/mo
HOA Y/N Yes
Originating Board realMLS (Northeast Florida Multiple Listing Service)
Year Built 2007
Property Description
This beautiful open concept, southern exposure home has it ALL! Located in the highly desirable, carefree community of Lakeview Villas within the gated Terra Vista at Citrus Hills! This home includes an oversized master bedroom with a large walk-in shower in the bathroom. The kitchen has new stainless-steel appliances, an island with lots of storage and solid wood cabinets with 42'' uppers. The guest quarters consist of 2 bedrooms and a bath that can be closed off from the rest of the home for privacy. The jacuzzi/spa room allows for year-round relaxation and entertainment. Head outside and enjoy your morning coffee on the brand new screened lanai with French pattern travertine as you look out over the fully fenced yard and private preserve. The oversized garage with new epoxy floors has plenty of parking for your vehicles and golf cart. You can even walk or drive your golf cart over to the Skyview Restaurant & Pro Shop that are easily accessible by cart path. For a once in a lifetime experience you can visit Crystal River and swim with the manatees!!!
Onsite resort-style amenities include 4 golf courses, tennis, pickleball, 3 fitness centers, indoor and outdoor pools, onsite restaurants for dining and much more! You do not want to miss this one, schedule your showing TODAY!
Location
State FL
County Citrus
Community Metes & Bounds
Area 993-Out Of Area-South
Direction From County Rd 486, Turn onto N Terra Vista Blvd, Turn right onto W Skyview Crossing Dr, Turn left onto W Diamond Shore Loop
Interior
Interior Features Kitchen Island, Pantry, Primary Bathroom - Shower No Tub, Primary Downstairs, Walk-In Closet(s)
Heating Central, Other
Cooling Central Air
Laundry Electric Dryer Hookup, Washer Hookup
Exterior
Parking Features Attached, Garage
Garage Spaces 2.0
Fence Back Yard
Pool Community, None
Amenities Available Clubhouse, Fitness Center, Golf Course, Jogging Path, Playground, Sauna, Tennis Court(s)
View Protected Preserve
Roof Type Tile
Porch Covered, Patio, Porch, Screened
Total Parking Spaces 2
Private Pool No
Building
Lot Description Sprinklers In Front, Sprinklers In Rear
Sewer Public Sewer
Water Public
Structure Type Block,Stucco
New Construction No
Schools
Elementary Schools Other
Middle Schools Other
High Schools Other
Others
Tax ID 18E18S250240000D00300
Acceptable Financing Cash, Conventional, VA Loan
Listing Terms Cash, Conventional, VA Loan
Read Less Info
Want to know what your home might be worth? Contact us for a FREE valuation!

Our team is ready to help you sell your home for the highest possible price ASAP
Bought with NON MLS
“My job is to find and attract mastery-based agents to the office, protect the culture, and make sure everyone is happy! ”







