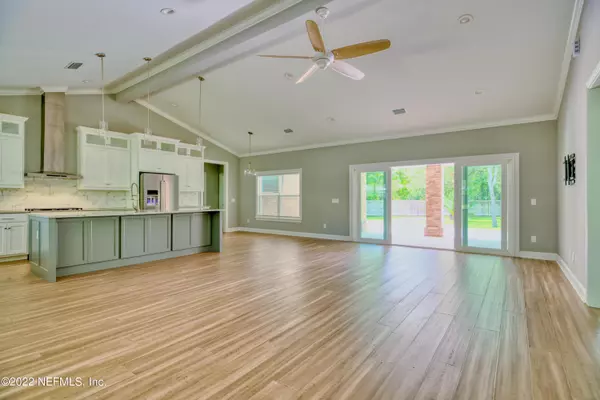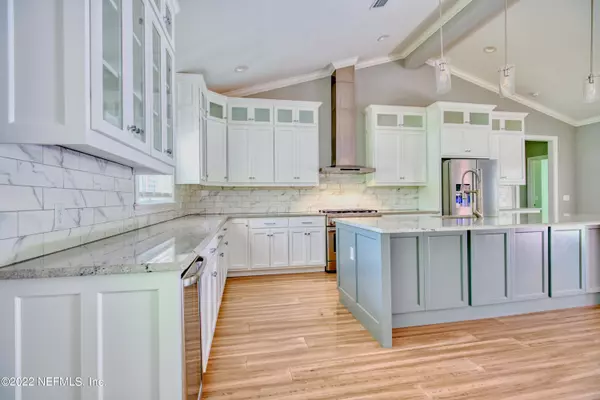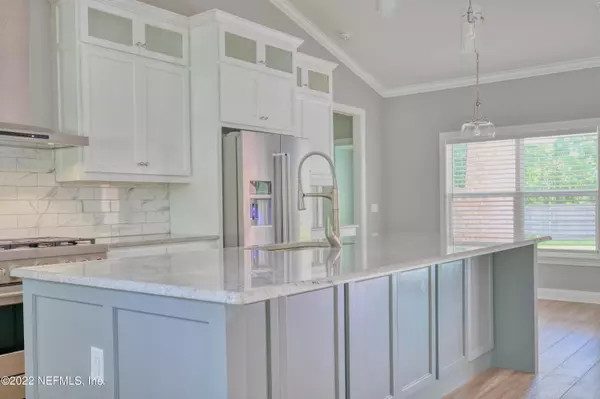$548,665
$579,950
5.4%For more information regarding the value of a property, please contact us for a free consultation.
3 Beds
2 Baths
1,835 SqFt
SOLD DATE : 10/20/2022
Key Details
Sold Price $548,665
Property Type Single Family Home
Sub Type Single Family Residence
Listing Status Sold
Purchase Type For Sale
Square Footage 1,835 sqft
Price per Sqft $299
Subdivision Creekside
MLS Listing ID 1182754
Sold Date 10/20/22
Style Contemporary
Bedrooms 3
Full Baths 2
HOA Y/N No
Originating Board realMLS (Northeast Florida Multiple Listing Service)
Year Built 2020
Lot Dimensions .57
Property Description
Enjoy the best of Nassau County living in this beautiful custom built brick home. On over half and acre with fenced and private yard the interior of this home is stunning. Large open floor plan with bamboo flooring. The kitchen is a chefs dream with Kitchen Aid stainless appliances. 36'' Range-Smart commercial style duel fuel 6 Burner convection oven. 54' cabinets, granite counters, canned lighting, beverage center. Maple cabinets with shaker doors and glass tops. All rooms have crown moulding. All bedrooms have tray ceilings. Large glamour bath with soaking tub, luxury walk-in closet with built in shelves. Metal roof with spray foam insulation which will save you thousands per year in electric costs. Please view virtual tour and book your appointment today
Location
State FL
County Nassau
Community Creekside
Area 471-Nassau County-Chester/Pirates Woods Areas
Direction From I-295 and I-95 N to exit 373 FL-200/Florida A1A S. Left on Chester Rd, Left onto Roses Bluff Rd, Left onto Coopers Way, home on left.
Interior
Interior Features Entrance Foyer, Primary Bathroom -Tub with Separate Shower, Walk-In Closet(s)
Heating Central, Heat Pump
Cooling Central Air
Flooring Wood
Laundry Electric Dryer Hookup, Washer Hookup
Exterior
Parking Features Attached, Garage
Garage Spaces 2.0
Fence Back Yard
Pool None
Utilities Available Cable Connected
View Protected Preserve
Roof Type Metal
Porch Covered, Front Porch, Patio
Total Parking Spaces 2
Private Pool No
Building
Sewer Septic Tank
Water Well
Architectural Style Contemporary
New Construction No
Schools
Elementary Schools Yulee
Middle Schools Yulee
High Schools Yulee
Others
Tax ID 513N27026100120000
Security Features Smoke Detector(s)
Acceptable Financing Cash, Conventional, FHA, VA Loan
Listing Terms Cash, Conventional, FHA, VA Loan
Read Less Info
Want to know what your home might be worth? Contact us for a FREE valuation!

Our team is ready to help you sell your home for the highest possible price ASAP
Bought with ONE SOTHEBY'S INTERNATIONAL REALTY

“My job is to find and attract mastery-based agents to the office, protect the culture, and make sure everyone is happy! ”







