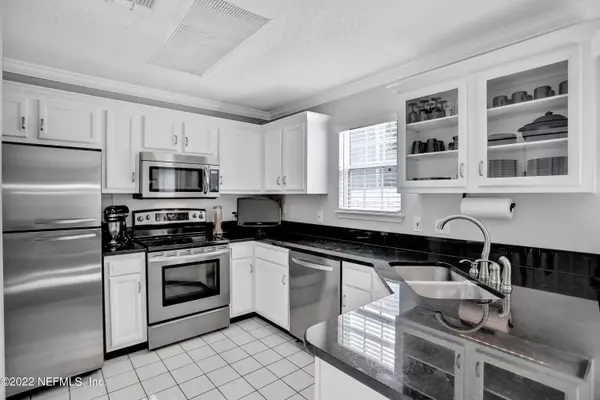$375,000
$375,000
For more information regarding the value of a property, please contact us for a free consultation.
3 Beds
2 Baths
1,726 SqFt
SOLD DATE : 12/28/2022
Key Details
Sold Price $375,000
Property Type Single Family Home
Sub Type Single Family Residence
Listing Status Sold
Purchase Type For Sale
Square Footage 1,726 sqft
Price per Sqft $217
Subdivision Laurel Oaks
MLS Listing ID 1200711
Sold Date 12/28/22
Style Traditional
Bedrooms 3
Full Baths 2
HOA Fees $33/qua
HOA Y/N Yes
Originating Board realMLS (Northeast Florida Multiple Listing Service)
Year Built 1990
Property Description
Don't miss out on this METICULOUSLY maintained home in the heart of Jacksonville just 2.5 miles from the St. Johns Town Center & 1 mile from Deerwood Park. This home is an Entertainer's dream with soaring ceilings, whole house surround sound, and an open floor plan for your guest to mingle about. The top of the line LVP flooring & crown molding throughout accents the newly updated kitchen with granite countertops & stainless steel appliances. The first floor owners suite boasts a huge walk in closet and ensuite bathroom. Upstairs you will find 2 bedrooms, a bathroom & a loft. Upgrades include: new water heater, sprinkler system, whole house re-plumbed, 5 year old HVAC, 9 year old roof. ''Additional Features'' sheet provides more info on all of the upgrades! Act fast, this home won't last! last!
Location
State FL
County Duval
Community Laurel Oaks
Area 024-Baymeadows/Deerwood
Direction Headed on I-95 N, exit N onto Southside Blvd. Turn L onto Old Baymeadows Rd, R onto Southside Service Rd, Turn L onto Southbrook Dr, L onto Glenn Abbey Way, R onto Sugar Hollow Lane, House is on Left
Interior
Interior Features Breakfast Bar, Eat-in Kitchen, Entrance Foyer, Pantry, Primary Bathroom - Tub with Shower, Primary Downstairs, Split Bedrooms, Vaulted Ceiling(s), Walk-In Closet(s)
Heating Central, Other
Cooling Attic Fan, Central Air
Flooring Carpet, Concrete, Vinyl
Exterior
Parking Features Additional Parking, Attached, Garage, Garage Door Opener
Garage Spaces 2.0
Fence Back Yard, Vinyl
Pool None
Utilities Available Cable Connected
Amenities Available Laundry
Roof Type Shingle
Porch Patio
Total Parking Spaces 2
Private Pool No
Building
Sewer Public Sewer
Water Public
Architectural Style Traditional
Structure Type Frame
New Construction No
Schools
Elementary Schools Beauclerc
Middle Schools Southside
High Schools Englewood
Others
HOA Name Kingdom Management
Tax ID 1479830690
Acceptable Financing Cash, Conventional, FHA, VA Loan
Listing Terms Cash, Conventional, FHA, VA Loan
Read Less Info
Want to know what your home might be worth? Contact us for a FREE valuation!

Our team is ready to help you sell your home for the highest possible price ASAP
Bought with WATSON REALTY CORP

“My job is to find and attract mastery-based agents to the office, protect the culture, and make sure everyone is happy! ”







