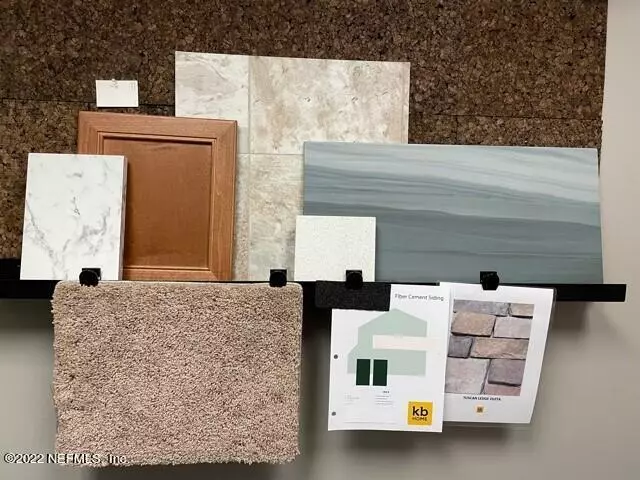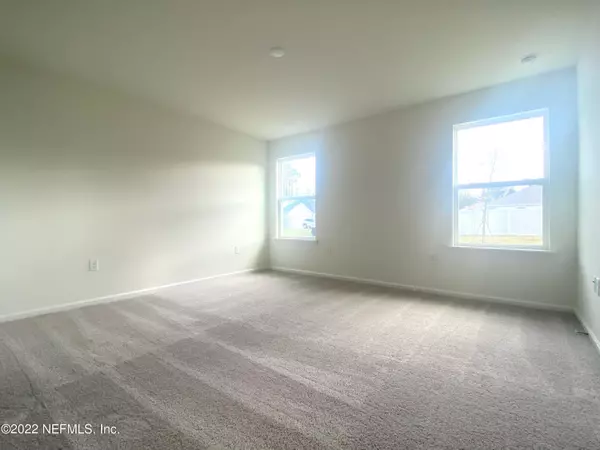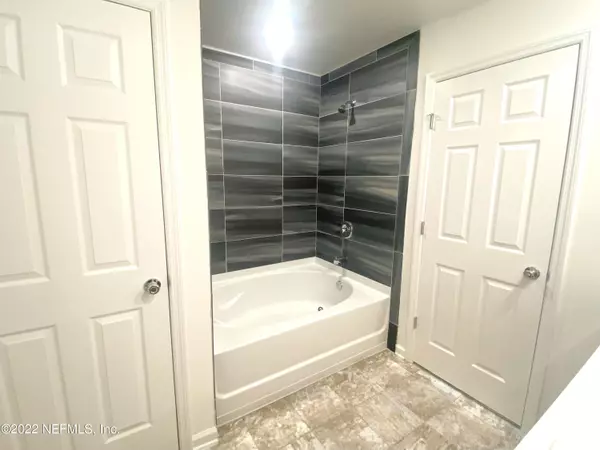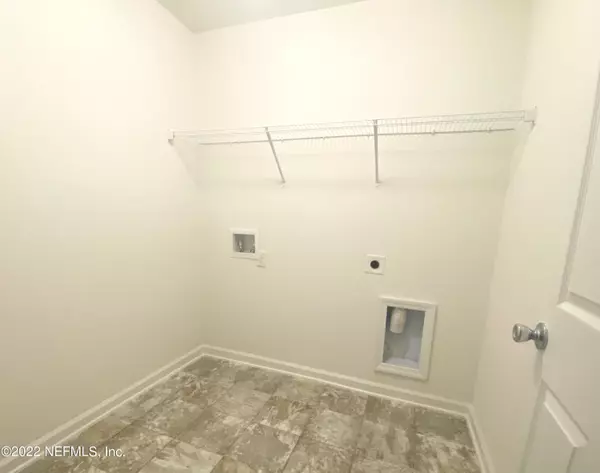$287,990
$287,990
For more information regarding the value of a property, please contact us for a free consultation.
3 Beds
2 Baths
1,435 SqFt
SOLD DATE : 03/27/2023
Key Details
Sold Price $287,990
Property Type Single Family Home
Sub Type Single Family Residence
Listing Status Sold
Purchase Type For Sale
Square Footage 1,435 sqft
Price per Sqft $200
Subdivision Victory Crossing
MLS Listing ID 1201081
Sold Date 03/27/23
Style Ranch
Bedrooms 3
Full Baths 2
HOA Fees $71/ann
HOA Y/N Yes
Originating Board realMLS (Northeast Florida Multiple Listing Service)
Year Built 2022
Property Description
Receive all closing costs paid and up to one discount point towards your interest rate when purchased by 2/23/23.*. This unique corner lot home is priced to go and ready!!! 1 story ranch-style home features 3BR and 2BA with a beautiful stone accent on the front! Once inside you are welcomed in by the large open layout, volume ceilings, and superb brand-new carpet flooring throughout the common areas. Carpeted bedrooms. The kitchen offers immaculate wooden cabinets, beautiful laminate countertops, a stainless sink and a pantry. The chef will enjoy the stainless Whirlpool® electric glass top range, vented stainless microwave, and stainless refrigerator and dishwasher. The Primary bath includes quartz counters, dual sinks and a very spacious fiberglass bathtub. There are two additional bedrooms with a shared large secondary bathroom with quartz counter, one sink and a fiberglass shower/tub combination. Enjoy the large backyard under your extended 10x10, patio! Also, you will have a 2-car garage. Lastly, the home features include an Ecobee 3-lite WiFi Smart thermostat, upgraded lighting package, and more. The home is ENERGY STAR® certified by an independent 3rd party inspector.
Location
State FL
County Duval
Community Victory Crossing
Area 061-Herlong/Normandy Area
Direction From I-295 North, Take 103rd St. Exit, Turn Left on the 103rd St. Take a right on Old Middleburg Rd. the community will be on your left. 8215 Victory Crossing Blvd.
Interior
Interior Features Kitchen Island, Primary Bathroom - Shower No Tub, Split Bedrooms, Vaulted Ceiling(s), Walk-In Closet(s)
Heating Central
Cooling Central Air
Exterior
Parking Features Attached, Garage
Garage Spaces 2.0
Fence Back Yard
Pool None
Utilities Available Cable Available
View Water
Roof Type Shingle
Porch Front Porch, Patio
Total Parking Spaces 2
Private Pool No
Building
Sewer Public Sewer
Water Public
Architectural Style Ranch
Structure Type Fiber Cement,Frame
New Construction Yes
Schools
Elementary Schools Gregory Drive
Middle Schools Charger Academy
High Schools Edward White
Others
Security Features Smoke Detector(s)
Acceptable Financing Cash, Conventional, FHA, VA Loan
Listing Terms Cash, Conventional, FHA, VA Loan
Read Less Info
Want to know what your home might be worth? Contact us for a FREE valuation!

Our team is ready to help you sell your home for the highest possible price ASAP
Bought with UNITED REAL ESTATE RIVER CITY
“My job is to find and attract mastery-based agents to the office, protect the culture, and make sure everyone is happy! ”







