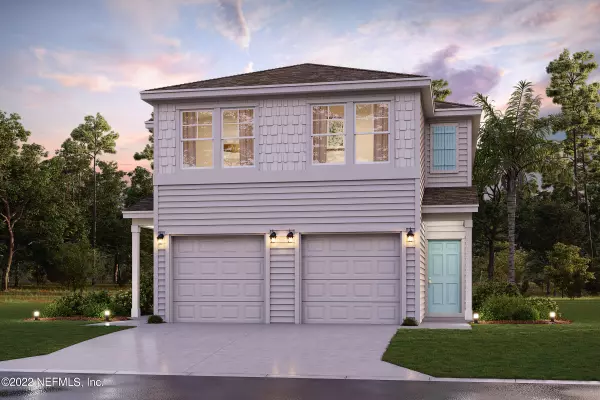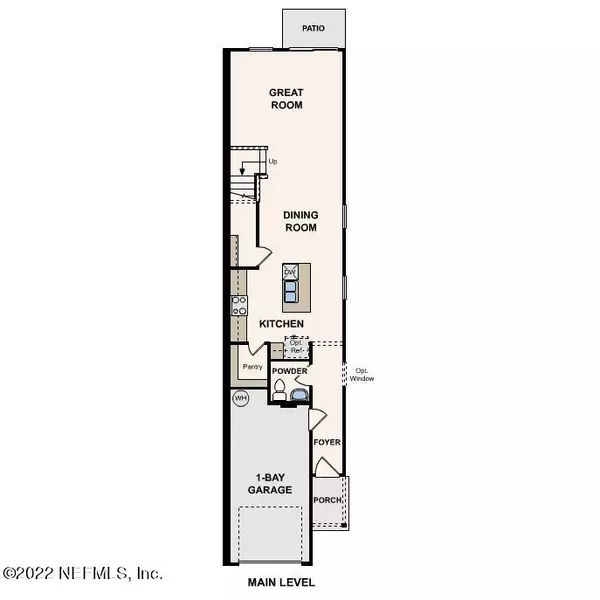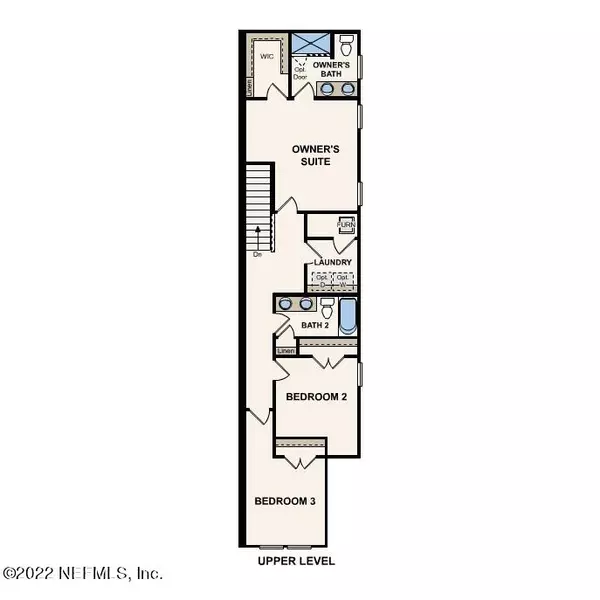$229,990
$229,990
For more information regarding the value of a property, please contact us for a free consultation.
3 Beds
3 Baths
1,601 SqFt
SOLD DATE : 02/28/2023
Key Details
Sold Price $229,990
Property Type Townhouse
Sub Type Townhouse
Listing Status Sold
Purchase Type For Sale
Square Footage 1,601 sqft
Price per Sqft $143
Subdivision Metes & Bounds
MLS Listing ID 1201798
Sold Date 02/28/23
Bedrooms 3
Full Baths 2
Half Baths 1
Construction Status Under Construction
HOA Fees $145/mo
HOA Y/N Yes
Originating Board realMLS (Northeast Florida Multiple Listing Service)
Year Built 2023
Property Description
Fabulous Townhome in Central Location with elegant Elevation Plan. The stylish horizontal Lap adds to the nice curb appeal of this magnificent home. Be impressed by this fantastic Hudson floor plan - every square foot is well thought-through and designed to provide maximum space. Enjoy the view straight into the backyard upon entering. Prepare a feast in your brand-new Kitchen and entertain your guests in the generous Living Area. Relax in the sun or cherish a cool Floridian Winter night on your patio! With a powder room downstairs and all three bedrooms and the laundry room upstairs, this home is exquisitely designed to provide privacy and be able to entertain at the same time. Completion date is Mid to Late January. Model completion early January. Accepting offers now! Look no further!
Location
State FL
County Duval
Community Metes & Bounds
Area 063-Jacksonville Heights/Oak Hill/English Estates
Direction On i295, take exit 16 for FL-134 West/103rd St., turn left onto Brannon Ave, turn left onto Cheryl Ann Ln, Cheryl Ann Ln turns right and becomes Le Sabre Rd, the home will be on the left.
Interior
Interior Features Entrance Foyer, Kitchen Island, Pantry, Primary Bathroom - Shower No Tub, Walk-In Closet(s)
Heating Central
Cooling Central Air
Flooring Carpet
Fireplaces Type Other
Fireplace Yes
Exterior
Garage Spaces 1.0
Pool None
Roof Type Shingle
Total Parking Spaces 1
Private Pool No
Building
Sewer Public Sewer
Water Public
New Construction Yes
Construction Status Under Construction
Schools
Elementary Schools Jacksonville Heights
Middle Schools Joseph Stilwell
High Schools Westside High School
Others
Tax ID 0137301245
Acceptable Financing Cash, Conventional, FHA, VA Loan
Listing Terms Cash, Conventional, FHA, VA Loan
Read Less Info
Want to know what your home might be worth? Contact us for a FREE valuation!

Our team is ready to help you sell your home for the highest possible price ASAP
Bought with PUBLIC SERVICES REALTY
“My job is to find and attract mastery-based agents to the office, protect the culture, and make sure everyone is happy! ”






