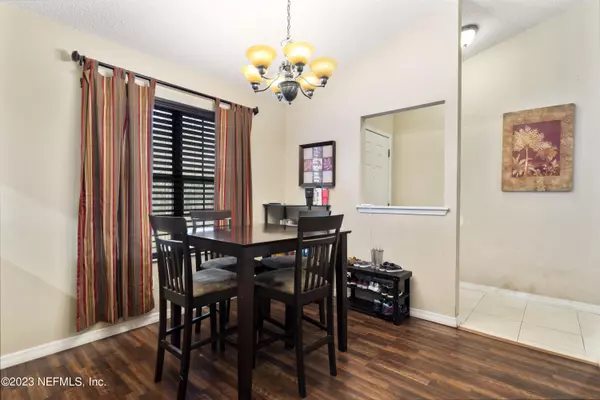$262,500
$270,000
2.8%For more information regarding the value of a property, please contact us for a free consultation.
3 Beds
2 Baths
1,358 SqFt
SOLD DATE : 03/02/2023
Key Details
Sold Price $262,500
Property Type Single Family Home
Sub Type Single Family Residence
Listing Status Sold
Purchase Type For Sale
Square Footage 1,358 sqft
Price per Sqft $193
Subdivision Bear Run
MLS Listing ID 1211272
Sold Date 03/02/23
Style Ranch
Bedrooms 3
Full Baths 2
HOA Y/N No
Originating Board realMLS (Northeast Florida Multiple Listing Service)
Year Built 1990
Property Description
Priced to sell! Situated in the sought after community of Bear Run, this 3 bedroom 2 bathroom home is move-in ready at a fantastic price! As you arrive, notice that no expense was spared with ALL NEW siding on the exterior of the home. As you walk inside, laminate wood flooring and a beautiful stone wood burning fireplace greet you. All new appliances including a brand new washer and dryer come with the home. The large owner's suite has a walk-in closet while the en-suite bathroom has a garden tub with separate shower. The oversized backyard is nice and private with plenty of room to entertain and space for your furry friends to run. Close to Poochies Dog Park, grocery stores, dining, shopping, schools and hospital/medical offices. Short commute to Hwy 23 expressway, I295 and NAS JAX. Schedule your showing before it's too late!
Location
State FL
County Clay
Community Bear Run
Area 134-South Blanding
Direction From Blanding Blvd (SR-21) Turn onto Bear Run BLVD. Turn left onto Indian Drive. Turn left onto Bee St North. House is on the left.
Interior
Interior Features Entrance Foyer, Primary Bathroom -Tub with Separate Shower, Primary Downstairs, Split Bedrooms, Walk-In Closet(s)
Heating Central
Cooling Central Air
Flooring Laminate
Fireplaces Number 1
Fireplaces Type Wood Burning
Fireplace Yes
Exterior
Parking Features Additional Parking, Attached, Garage
Garage Spaces 2.0
Fence Back Yard
Pool None
Roof Type Shingle
Total Parking Spaces 2
Private Pool No
Building
Sewer Public Sewer
Water Public
Architectural Style Ranch
Structure Type Frame,Wood Siding
New Construction No
Schools
Elementary Schools Ridgeview
Middle Schools Orange Park
High Schools Ridgeview
Others
Tax ID 28042500796909354
Security Features Smoke Detector(s)
Acceptable Financing Cash, Conventional, FHA, VA Loan
Listing Terms Cash, Conventional, FHA, VA Loan
Read Less Info
Want to know what your home might be worth? Contact us for a FREE valuation!

Our team is ready to help you sell your home for the highest possible price ASAP
Bought with NON MLS
“My job is to find and attract mastery-based agents to the office, protect the culture, and make sure everyone is happy! ”







