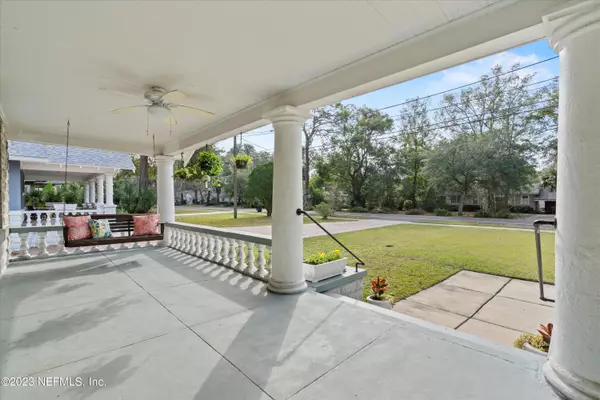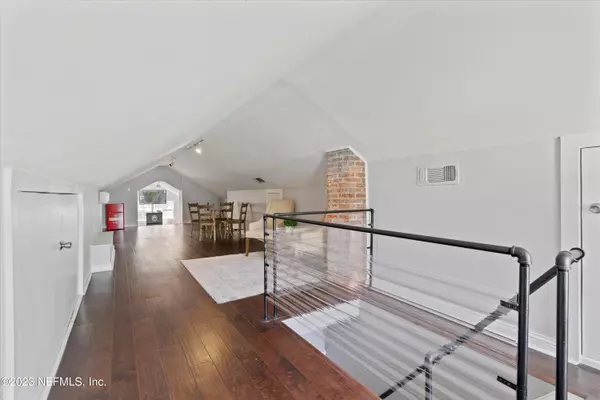$399,000
$399,000
For more information regarding the value of a property, please contact us for a free consultation.
3 Beds
2 Baths
2,005 SqFt
SOLD DATE : 03/16/2023
Key Details
Sold Price $399,000
Property Type Single Family Home
Sub Type Single Family Residence
Listing Status Sold
Purchase Type For Sale
Square Footage 2,005 sqft
Price per Sqft $199
Subdivision Lakeside Park
MLS Listing ID 1210848
Sold Date 03/16/23
Style Other
Bedrooms 3
Full Baths 2
HOA Y/N No
Originating Board realMLS (Northeast Florida Multiple Listing Service)
Year Built 1927
Lot Dimensions 50 X 132
Property Description
This charming Avondale home offers a multitude of options for its next owner! A large front porch complete with porch swing welcomes you and your guests upon arrival. Through the front door a cozy living room with wood burning fireplace opens to the dining room and large kitchen providing plenty of space for entertaining. 3 bedrooms and 2 full bathrooms are on the first floor along with an oversized custom closet through the primary bedroom. Travel upstairs where the sky's the limit! This flex space offers the opportunity to create an awesome teen hangout, office, art studio or 4th bedroom.
The large fenced backyard is perfect for a garden or to let kids and dogs roam free. An extra large gate leads to the detached garage/storage shed. Long driveway for RV/boat parking. Just a short 5 minute walk to the Ortega River, coffee shop, local restaurants, etc.- A quick drive gets you to the Shoppes of Avondale, 5 points and more!
Location
State FL
County Duval
Community Lakeside Park
Area 032-Avondale
Direction From US-17 turn East on San Juan Ave. towards Ortega Bridge, property is on your left.
Interior
Interior Features Pantry, Primary Bathroom - Tub with Shower, Primary Downstairs, Split Bedrooms, Walk-In Closet(s)
Heating Central
Cooling Central Air
Flooring Tile, Wood
Fireplaces Type Wood Burning
Fireplace Yes
Laundry Electric Dryer Hookup, Washer Hookup
Exterior
Parking Features Covered, Detached, Garage, RV Access/Parking
Fence Back Yard
Pool None
Roof Type Shingle
Porch Front Porch
Private Pool No
Building
Sewer Public Sewer
Water Public
Architectural Style Other
New Construction No
Schools
Elementary Schools Fishweir
Middle Schools Lake Shore
High Schools Riverside
Others
Tax ID 0935920000
Acceptable Financing Cash, Conventional, FHA, VA Loan
Listing Terms Cash, Conventional, FHA, VA Loan
Read Less Info
Want to know what your home might be worth? Contact us for a FREE valuation!

Our team is ready to help you sell your home for the highest possible price ASAP
Bought with ERA DAVIS & LINN
“My job is to find and attract mastery-based agents to the office, protect the culture, and make sure everyone is happy! ”







