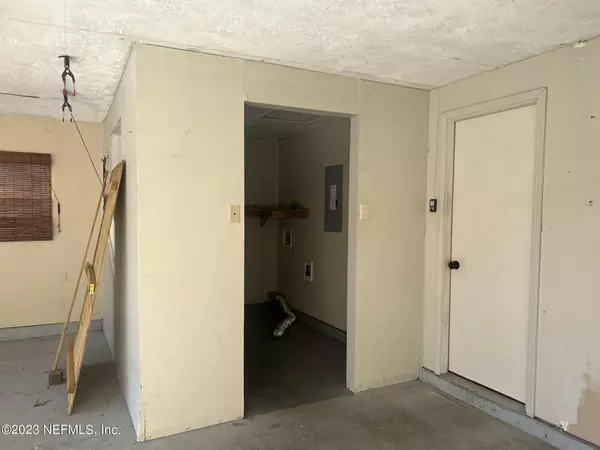$270,500
$290,000
6.7%For more information regarding the value of a property, please contact us for a free consultation.
3 Beds
2 Baths
1,500 SqFt
SOLD DATE : 03/21/2023
Key Details
Sold Price $270,500
Property Type Single Family Home
Sub Type Single Family Residence
Listing Status Sold
Purchase Type For Sale
Square Footage 1,500 sqft
Price per Sqft $180
Subdivision Bear Run
MLS Listing ID 1206662
Sold Date 03/21/23
Style Ranch
Bedrooms 3
Full Baths 2
HOA Y/N No
Originating Board realMLS (Northeast Florida Multiple Listing Service)
Year Built 1987
Property Description
Price Improvement! Motivated Sellers for this move in ready home! Come take a look at this perfect home for first time home buyers and/or empty nesters. Renovations were done a little over two yrs. ago including vinyl wood flooring and carpet in the bed rooms, double pane energy efficient windows, HVAC system and hardie board. Recently installed a new water heater, dishwasher, refrigerator and microwave. The kitchen, dining and living room are open and great for entertaining. Spacious living room with french doors that open up to the screened lanai and spacious backyard. The large owner's suite will easily hold a king size bedroom set and room to create a separate reading or work area. Walk in closet and a master bath. Convenient to shopping, restaurants and the First Coast Expressway.
Location
State FL
County Clay
Community Bear Run
Area 134-South Blanding
Direction South on Blanding Blvd., Just past Knight Boxx Rd. turn right onto Bear Run Blvd. (you will see the tag agency on the right). Follow Bear Run until you see the house on the left.
Interior
Interior Features Pantry, Primary Bathroom - Tub with Shower, Primary Downstairs, Walk-In Closet(s)
Heating Central
Cooling Central Air
Flooring Carpet, Vinyl
Laundry Electric Dryer Hookup, Washer Hookup
Exterior
Parking Features Attached, Garage, Garage Door Opener
Garage Spaces 2.0
Fence Back Yard, Wood
Pool None
Utilities Available Cable Available
Roof Type Shingle
Porch Porch, Screened
Total Parking Spaces 2
Private Pool No
Building
Sewer Public Sewer
Water Public
Architectural Style Ranch
Structure Type Fiber Cement,Frame
New Construction No
Schools
Elementary Schools Ridgeview
Middle Schools Orange Park
High Schools Ridgeview
Others
Tax ID 21042500796909225
Security Features Smoke Detector(s)
Acceptable Financing Cash, Conventional, FHA, VA Loan
Listing Terms Cash, Conventional, FHA, VA Loan
Read Less Info
Want to know what your home might be worth? Contact us for a FREE valuation!

Our team is ready to help you sell your home for the highest possible price ASAP
Bought with NON MLS
“My job is to find and attract mastery-based agents to the office, protect the culture, and make sure everyone is happy! ”







