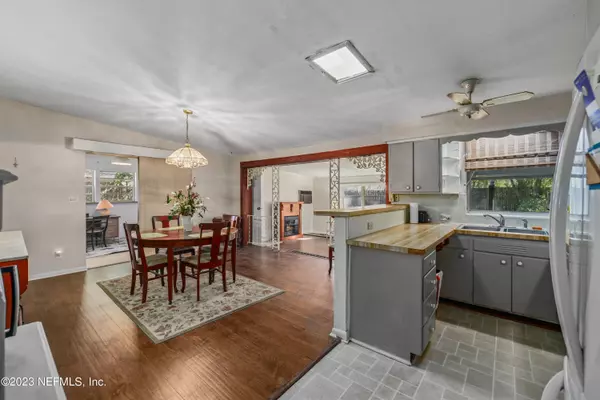$162,000
$259,800
37.6%For more information regarding the value of a property, please contact us for a free consultation.
3 Beds
2 Baths
1,432 SqFt
SOLD DATE : 03/28/2023
Key Details
Sold Price $162,000
Property Type Single Family Home
Sub Type Single Family Residence
Listing Status Sold
Purchase Type For Sale
Square Footage 1,432 sqft
Price per Sqft $113
Subdivision Arlingwood
MLS Listing ID 1209018
Sold Date 03/28/23
Style Traditional
Bedrooms 3
Full Baths 2
HOA Y/N No
Originating Board realMLS (Northeast Florida Multiple Listing Service)
Year Built 1960
Property Description
FIRST TIME HOME BUYERS looking to renovate your home like you want it to be? INVESTORS!! Charming block home in the heart of this established Arlington neighborhood. This 3 bedroom, 2 bathrooms, with an optional 4th bedroom/office/flex space has a spacious 1432 sqft of living space, making it perfect for anyone looking for a first home and/or a fixer-upper. Enjoy the endless opportunities for your own space! The extended carport provides convenience and the screened/covered patio is the perfect spot to relax and entertain. The backyard is fully fenced, offering privacy and a great space. Home has been completed with a re-pipe, re-plumb and new windows at the front of the home. New HVAC, water heater and gutters have been installed. This home is just waiting on you to add some cosmetic TLC. TLC.
Location
State FL
County Duval
Community Arlingwood
Area 041-Arlington
Direction From Mayport Rd use RIGHT lane to keep LEFT & stay on FL-10 W/Atlantic Blvd. Take the Mill Creek Road exit toward Arlingwood Ave., Slight RIGHT at Mill Creek Rd, Turn LEFT onto Mathonia Ave.
Interior
Interior Features Eat-in Kitchen, Primary Bathroom - Shower No Tub, Primary Downstairs
Heating Central
Cooling Central Air
Flooring Tile, Vinyl
Laundry Electric Dryer Hookup, Washer Hookup
Exterior
Carport Spaces 2
Fence Back Yard, Chain Link, Wood
Pool None
Roof Type Other
Porch Covered, Patio, Porch, Screened
Private Pool No
Building
Sewer Public Sewer
Water Public
Architectural Style Traditional
Structure Type Block,Concrete
New Construction No
Schools
Elementary Schools Parkwood Heights
Middle Schools Arlington
High Schools Terry Parker
Others
Tax ID 1213900000
Security Features Smoke Detector(s)
Acceptable Financing Cash, Conventional, FHA, VA Loan
Listing Terms Cash, Conventional, FHA, VA Loan
Read Less Info
Want to know what your home might be worth? Contact us for a FREE valuation!

Our team is ready to help you sell your home for the highest possible price ASAP
“My job is to find and attract mastery-based agents to the office, protect the culture, and make sure everyone is happy! ”







