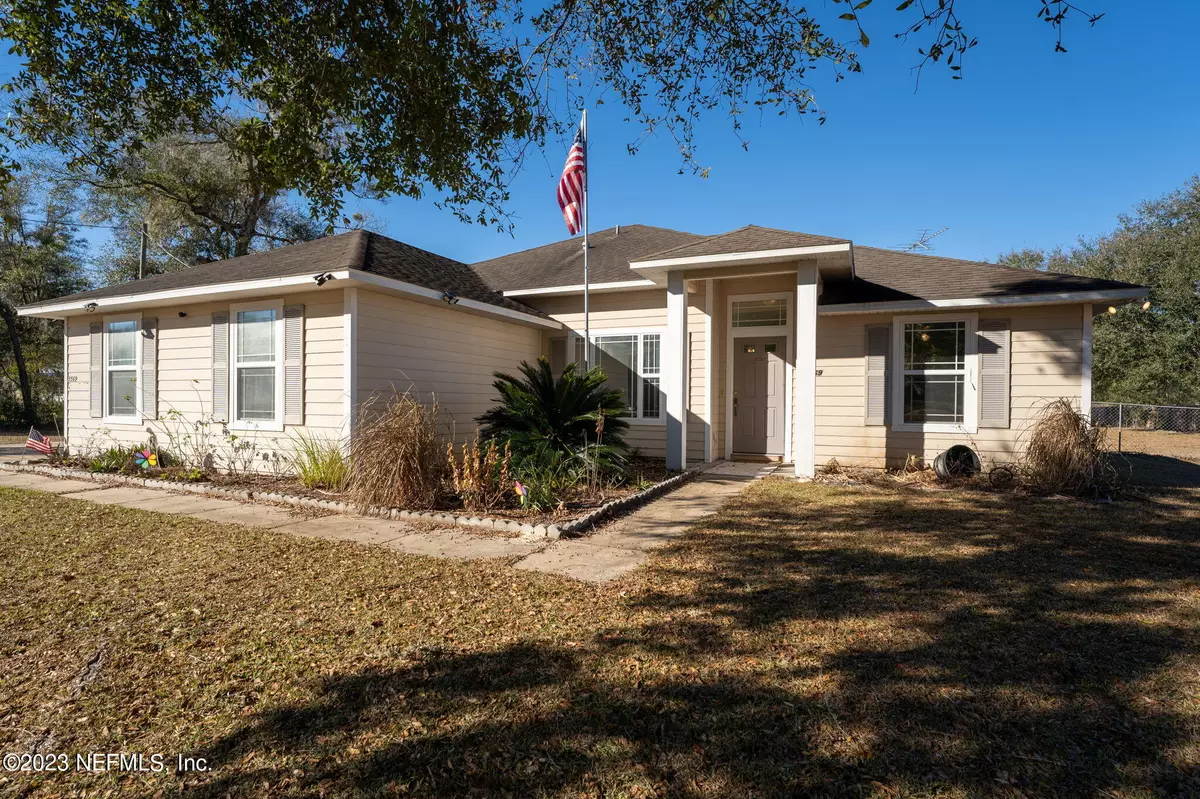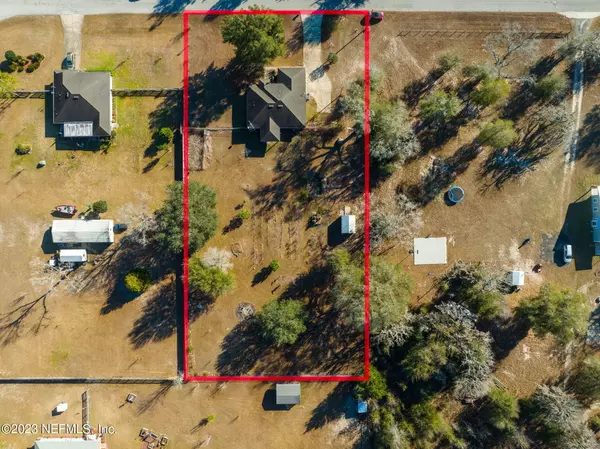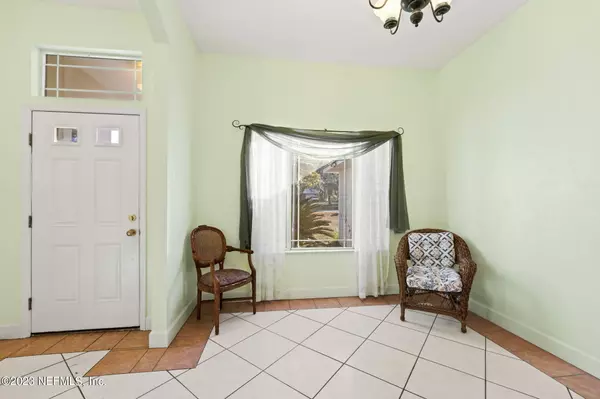$299,900
$299,900
For more information regarding the value of a property, please contact us for a free consultation.
3 Beds
2 Baths
1,894 SqFt
SOLD DATE : 04/06/2023
Key Details
Sold Price $299,900
Property Type Single Family Home
Sub Type Single Family Residence
Listing Status Sold
Purchase Type For Sale
Square Footage 1,894 sqft
Price per Sqft $158
Subdivision Springside Park
MLS Listing ID 1208496
Sold Date 04/06/23
Style Ranch
Bedrooms 3
Full Baths 2
HOA Y/N No
Originating Board realMLS (Northeast Florida Multiple Listing Service)
Year Built 2004
Lot Dimensions 1.19 acres
Property Description
Country living at its finest! Naturally lit rooms are nestled on an acre of paradise. This 3BR 2BA home has a self-sustaining food forest with numerous fruit trees, 4 species of grapes, and many herbs. Just minutes from Gennie Springs and the world-famous Blue Hole at Ichetucknee Springs. Enjoy convenient shopping minutes from Alachua and downtown Gainesville. The roomy foyer brings you to the privacy of your kitchen view, overlooking a large deck with numerous trees in the backyard. Take in the quiet airy appeal of country charm as you cook and socialize. Add brand-new appliances, over-sized fridge, full wall of windows, and a large Master walk-in closet with beautiful tray ceiling. Point your rocking chairs towards the west as you take in gorgeous sunsets, and your own taste of Heaven!
Location
State FL
County Gilchrist
Community Springside Park
Area 681-Gilchrist County-East
Direction LAKE CITY: Take 47 South to Cty Rd 340 east to Spring Ridge JACKSONVILLE: Take I-10 West, Take FL-121 toward Macclenny, Turn Right onto NW County Rd 239, Turn Right onto NW County Road 23
Rooms
Other Rooms Shed(s)
Interior
Interior Features Breakfast Bar, Pantry, Primary Bathroom -Tub with Separate Shower, Primary Downstairs, Split Bedrooms, Vaulted Ceiling(s), Walk-In Closet(s)
Heating Central, Electric
Cooling Central Air, Electric
Flooring Tile
Exterior
Parking Features Additional Parking, Attached, Garage, Garage Door Opener
Garage Spaces 2.0
Fence Back Yard, Chain Link
Pool None
Roof Type Shingle,Other
Porch Covered, Patio
Total Parking Spaces 2
Private Pool No
Building
Lot Description Sprinklers In Front, Sprinklers In Rear
Sewer Septic Tank
Water Well
Architectural Style Ranch
Structure Type Fiber Cement,Frame
New Construction No
Schools
Elementary Schools Other
Middle Schools Other
High Schools Other
Others
Tax ID 040816007200030020
Security Features Security System Owned
Acceptable Financing Cash, Conventional, FHA, VA Loan
Listing Terms Cash, Conventional, FHA, VA Loan
Read Less Info
Want to know what your home might be worth? Contact us for a FREE valuation!

Our team is ready to help you sell your home for the highest possible price ASAP
Bought with NON MLS

“My job is to find and attract mastery-based agents to the office, protect the culture, and make sure everyone is happy! ”







