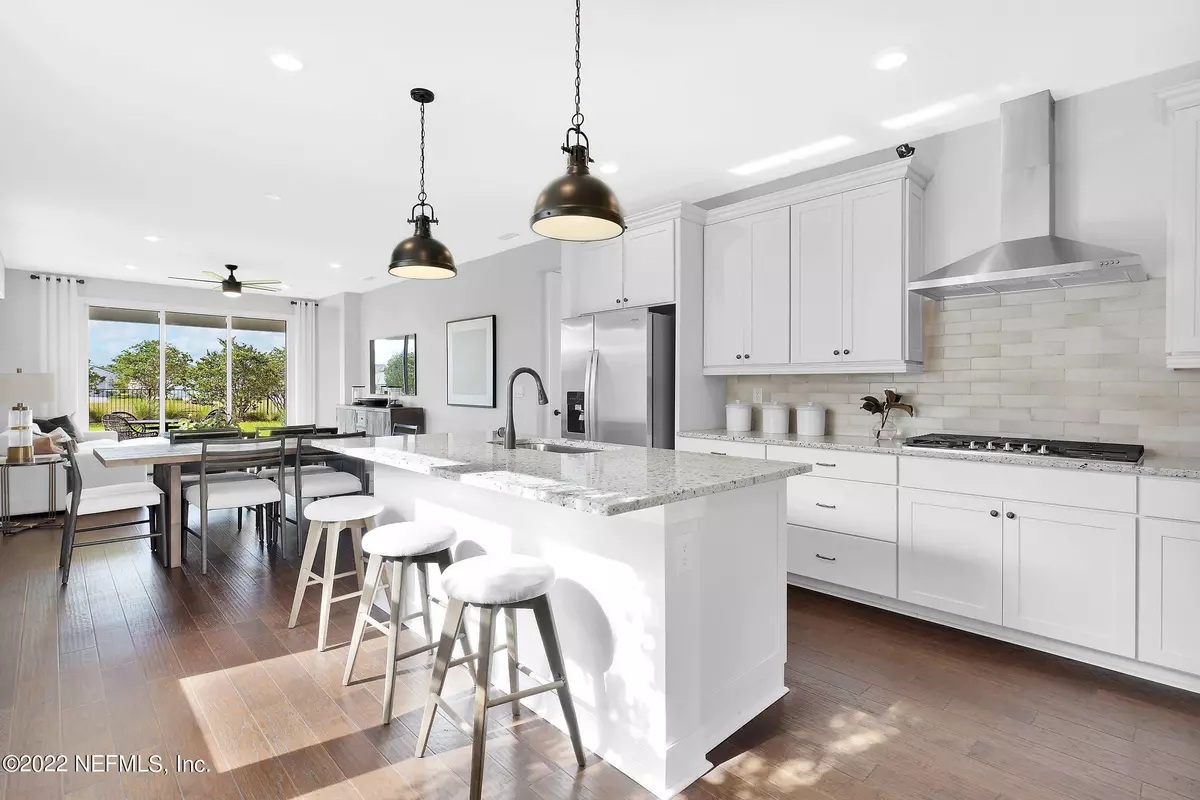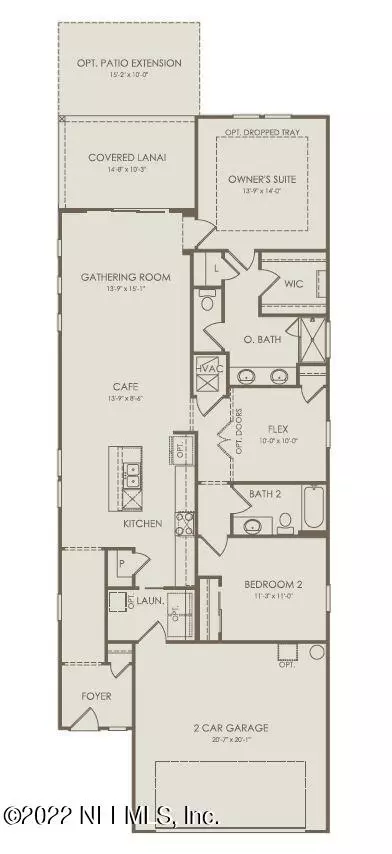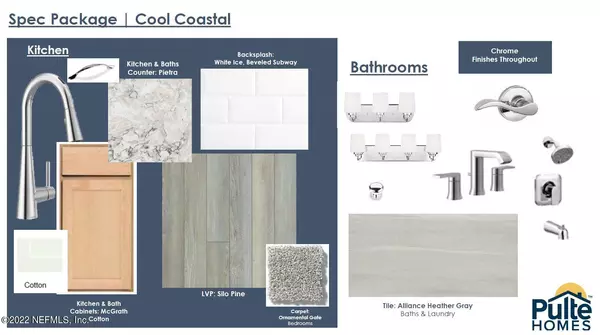$359,070
$359,240
For more information regarding the value of a property, please contact us for a free consultation.
2 Beds
2 Baths
1,581 SqFt
SOLD DATE : 05/29/2023
Key Details
Sold Price $359,070
Property Type Single Family Home
Sub Type Single Family Residence
Listing Status Sold
Purchase Type For Sale
Square Footage 1,581 sqft
Price per Sqft $227
Subdivision Summer Bay At Grand Oaks
MLS Listing ID 1187531
Sold Date 05/29/23
Style Ranch
Bedrooms 2
Full Baths 2
Construction Status To Be Built,Under Construction
HOA Fees $142/mo
HOA Y/N Yes
Originating Board realMLS (Northeast Florida Multiple Listing Service)
Year Built 2022
Lot Dimensions 40x120
Property Description
55+ ACTIVE ADULT COMMUNITY - NEW CONSTRUCTION! READY SPRING 2023!
Summer Bay at Grand Oaks in St. Augustine, Florida a Pulte Homes Active Adult community is now open! Located in St. Johns County, this community features 40', 50' and 65' homesites designed to showcase conservation, lake and park views. This gated, 55+ neighborhood will have 1.5 acres of exclusive amenities including pickleball, bocce ball courts, outdoor firepit and fireplace, community garden, resort-style pool and more! This beautiful Hallmark kitchen features quartz countertops, back-splash Owner's bath has upgraded cabinets. Luxury vinyl flooring in main living area and tile in wet areas. Covered Lanai and 4'' garage extension. Unwind in the single-story Hallmark designed to fit all your lifestyle needs.
Location
State FL
County St. Johns
Community Summer Bay At Grand Oaks
Area 308-World Golf Village Area-Sw
Direction Take I-95 to Exit 323 to International Golf Pkwy, head West about 2.3 miles. take SR16 South about 4 Miles to Turnbull Creek Road, Straight into Summer Bay. Our Temporary office is 22 Myrtle Oak Court
Interior
Interior Features Breakfast Bar, Eat-in Kitchen, Entrance Foyer, Kitchen Island, Pantry, Primary Bathroom - Shower No Tub, Split Bedrooms, Walk-In Closet(s)
Heating Central, Heat Pump
Cooling Central Air
Furnishings Unfurnished
Exterior
Parking Features Attached, Garage, Garage Door Opener
Garage Spaces 2.0
Pool Community, None
Utilities Available Cable Available
Amenities Available Clubhouse, Fitness Center, Spa/Hot Tub, Trash
Roof Type Shingle
Accessibility Accessible Common Area
Porch Patio
Total Parking Spaces 2
Private Pool No
Building
Lot Description Sprinklers In Front, Sprinklers In Rear
Sewer Public Sewer
Water Public
Architectural Style Ranch
Structure Type Fiber Cement,Frame
New Construction Yes
Construction Status To Be Built,Under Construction
Schools
Elementary Schools Mill Creek Academy
Middle Schools Mill Creek Academy
High Schools Allen D. Nease
Others
Tax ID 0274530060
Security Features Smoke Detector(s)
Acceptable Financing Cash, Conventional, FHA, VA Loan
Listing Terms Cash, Conventional, FHA, VA Loan
Read Less Info
Want to know what your home might be worth? Contact us for a FREE valuation!

Our team is ready to help you sell your home for the highest possible price ASAP
Bought with RE/MAX UNLIMITED

“My job is to find and attract mastery-based agents to the office, protect the culture, and make sure everyone is happy! ”







