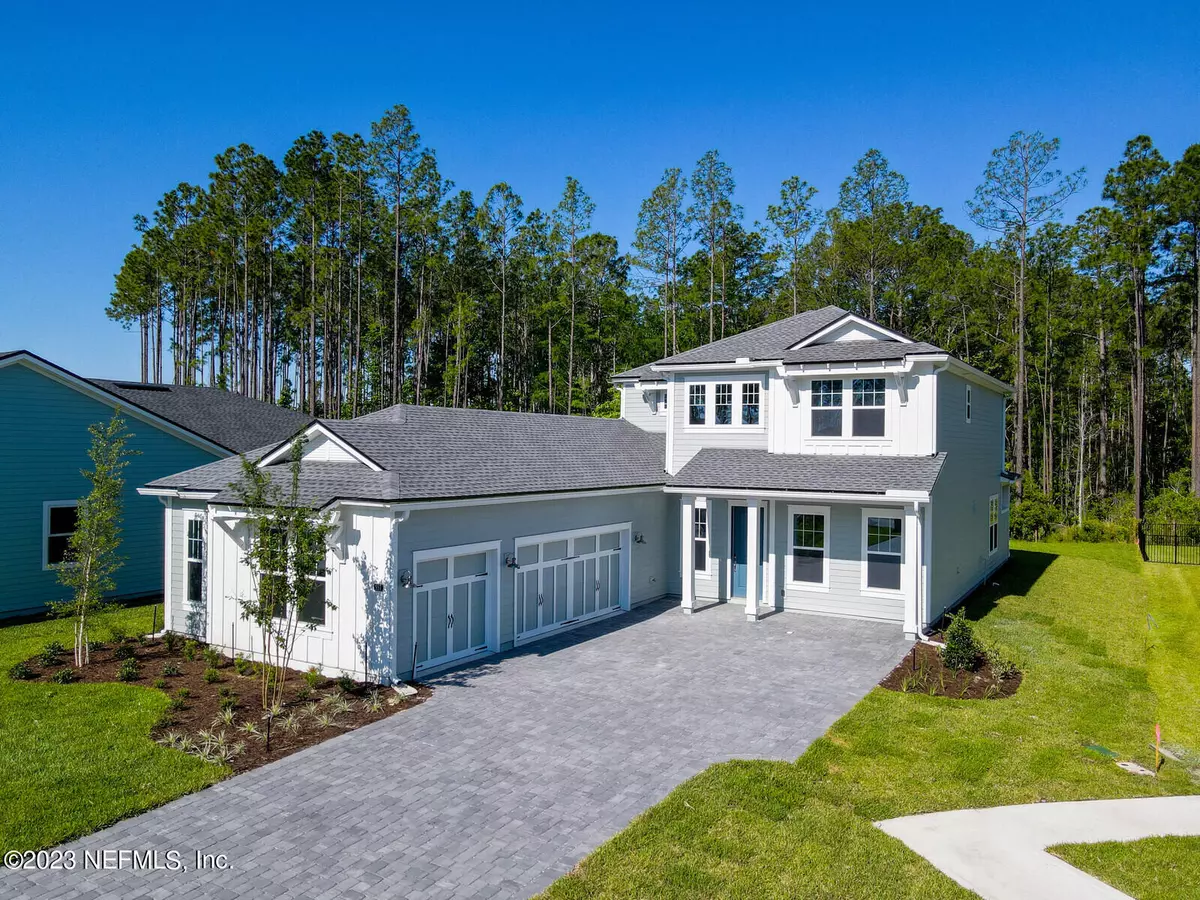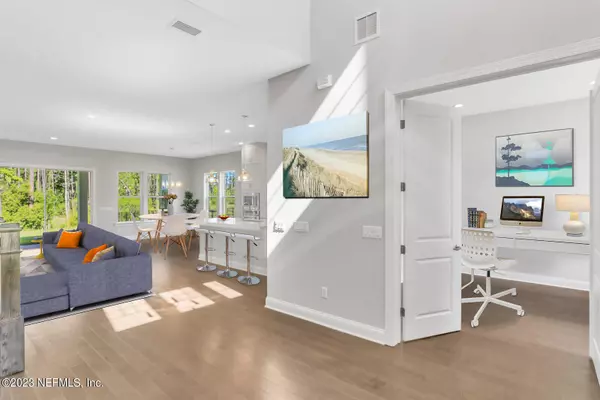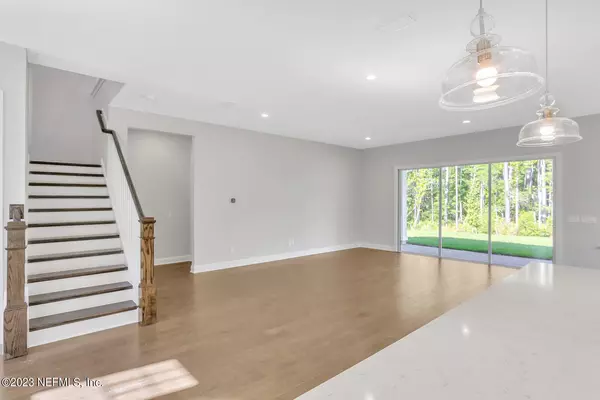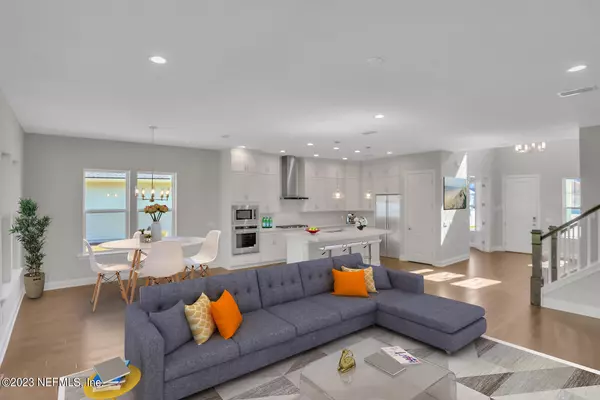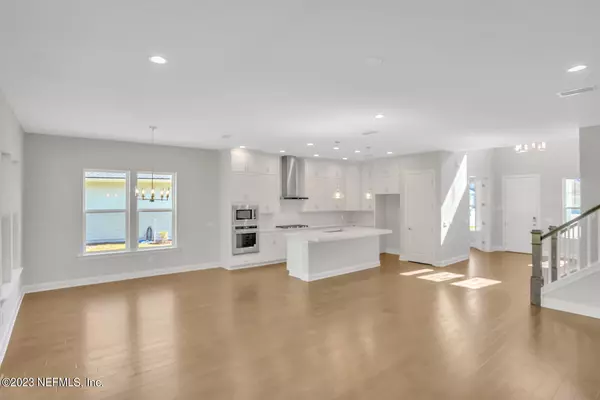$890,000
$899,000
1.0%For more information regarding the value of a property, please contact us for a free consultation.
4 Beds
4 Baths
3,180 SqFt
SOLD DATE : 07/14/2023
Key Details
Sold Price $890,000
Property Type Single Family Home
Sub Type Single Family Residence
Listing Status Sold
Purchase Type For Sale
Square Footage 3,180 sqft
Price per Sqft $279
Subdivision Julington Lakes
MLS Listing ID 1225678
Sold Date 07/14/23
Style Traditional
Bedrooms 4
Full Baths 3
Half Baths 1
HOA Fees $161/mo
HOA Y/N Yes
Originating Board realMLS (Northeast Florida Multiple Listing Service)
Year Built 2023
Property Description
Welcome home to your BRAND NEW Toll Bros. Anna Maria floorplan in the highly coveted Julington Lakes neighborhood. Owners built their dream home & then had a change of plans!! Ideally situated at the end of a cul-de-sac with a backyard large enough for a pool & playset. This house is perfect for entertaining with an incredible kitchen w/ double-stacked cabinets that opens to the family room & cafe. Open the triple slider doors to bring the party outside onto the oversized patio! When you are ready to bring the party back in...you will love the upstairs loft perfect for a secondary family room, playroom or (wo)man cave! When ready for a break, escape to your bathroom to luxuriate in the soaker tub. Having the primary bedroom down w/ the 3 secondary rooms up gives everyone the privacy they need. Julington Lakes is a gated community w/ approx. 460 homes & an active calendar. Residents plan monthly events to bring everyone together. Enjoy taking walks around the lake or sit at the Kayak Launch to enjoy a sunset. Zoned for A-rated schools & conveniently located near 9B!!!
Location
State FL
County St. Johns
Community Julington Lakes
Area 301-Julington Creek/Switzerland
Direction Racetrack Rd to Veterans Pkwy. From Veterans turn on Julington Lakes Pkwy. Take until the end. RIGHT on Lakeview Pass Way. LEFT on PINE HAVEN. Take all the way to end of cul-de-sac. Home is on LEFT
Interior
Interior Features Breakfast Bar, Eat-in Kitchen, Entrance Foyer, Pantry, Primary Bathroom -Tub with Separate Shower, Primary Downstairs, Split Bedrooms, Walk-In Closet(s)
Heating Central
Cooling Central Air
Flooring Carpet, Tile, Wood
Exterior
Parking Features Attached, Garage
Garage Spaces 3.0
Pool None
Utilities Available Cable Available, Natural Gas Available
Amenities Available Basketball Court, Clubhouse, Fitness Center, Jogging Path, Playground, Tennis Court(s)
View Protected Preserve
Roof Type Shingle
Porch Covered, Front Porch, Patio
Total Parking Spaces 3
Private Pool No
Building
Lot Description Cul-De-Sac, Sprinklers In Front, Sprinklers In Rear
Sewer Public Sewer
Water Public
Architectural Style Traditional
Structure Type Fiber Cement
New Construction No
Schools
Middle Schools Freedom Crossing Academy
High Schools Creekside
Others
Tax ID 0096823460
Security Features Smoke Detector(s)
Acceptable Financing Cash, Conventional, VA Loan
Listing Terms Cash, Conventional, VA Loan
Read Less Info
Want to know what your home might be worth? Contact us for a FREE valuation!

Our team is ready to help you sell your home for the highest possible price ASAP
Bought with RE/MAX UNLIMITED

“My job is to find and attract mastery-based agents to the office, protect the culture, and make sure everyone is happy! ”


