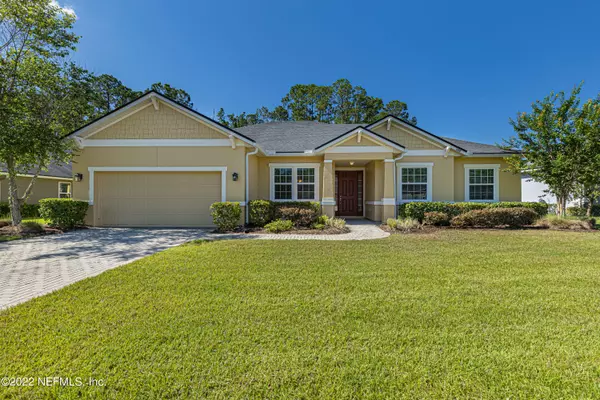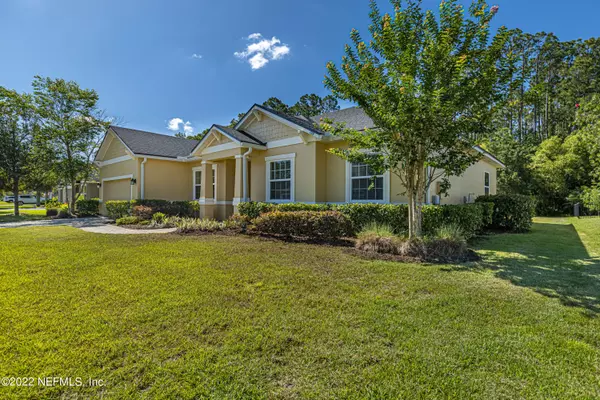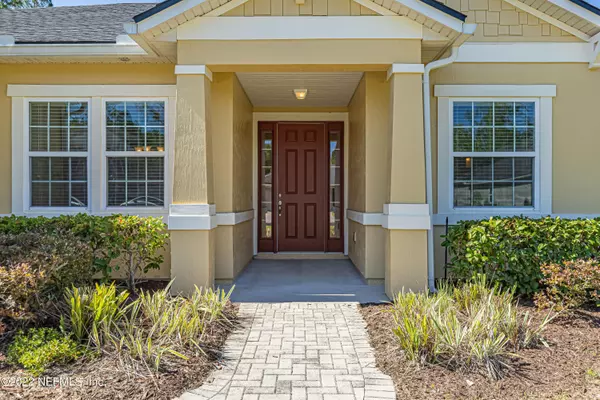$550,000
$540,000
1.9%For more information regarding the value of a property, please contact us for a free consultation.
3 Beds
3 Baths
2,018 SqFt
SOLD DATE : 06/27/2022
Key Details
Sold Price $550,000
Property Type Single Family Home
Sub Type Single Family Residence
Listing Status Sold
Purchase Type For Sale
Square Footage 2,018 sqft
Price per Sqft $272
Subdivision Woodlake
MLS Listing ID 00-1173143
Sold Date 06/27/22
Style Ranch
Bedrooms 3
Full Baths 2
Half Baths 1
HOA Fees $96/qua
HOA Y/N Yes
Originating Board realMLS (Northeast Florida Multiple Listing Service)
Year Built 2013
Property Description
Don't miss this immaculately maintained ranch home in the exclusive gated neighborhood of Woodlake! Nestled on a closed cul-de-sac street, this home sits less than 5 miles from public access to Crescent Beach, and minutes to I-95, shopping, and dining. Boasting a gourmet chef's kitchen with extended Level 7 cabinetry featuring crown molding, double wall ovens, glass cooktop, quartz counters, and butler's pantry, this home also includes luxury vinyl floors throughout entire home (no carpet!), quartz counters in baths and kitchen, deluxe master bath with soaking garden tub, all GE kitchen appliances, water softener, and washer and dryer transferring with the home. Outside, enjoy tranquility from the expansive 30-foot screened lanai overlooking a conservation preserve and 1/3-acre lot, complete with an impeccably kept mature lawn, including crepe myrtle and magnolia trees. Homes in Woodlake rarely come available, and this exquisite home is a rare find.
Location
State FL
County St. Johns
Community Woodlake
Area 334-Moultrie/St Augustine Shores
Direction From I-95, head East on SR-206. In 2.2 miles, turn left onto US-1 N. Turn left on Duck Pond Drive. Turn right on Parkwood Circle. Turn right on Cereus Lane. The home is on the right.
Interior
Interior Features Walk-in-Closet(s), Ceiling 8+ Ft, Vinyl Plank Flooring, Double Paned Windows, Butler Pantry, Pantry, Entrance Foyer, Kitchen Island
Heating Central Heating
Cooling Central Cooling
Equipment Smoke Detector, Water Softener-Owned
Exterior
Parking Features Attached Garage
Garage Spaces 2.0
Fence Partial
Pool No Pool
Utilities Available Water - Public, Sewer - Public
Roof Type Shingle
Porch Lanai - Screened, Porch - Front
Total Parking Spaces 2
Building
Lot Description Conservation Preserve, Regular Lot
Story 1
Architectural Style Ranch
Level or Stories 1
Structure Type Stucco
New Construction No
Schools
Elementary Schools South Woods
Middle Schools Gamble Rogers
High Schools Pedro Menendez
Others
Tax ID 1834020660
Security Features Gated Community
Acceptable Financing Conventional, VA Loan, FHA, Cash
Listing Terms Conventional, VA Loan, FHA, Cash
Read Less Info
Want to know what your home might be worth? Contact us for a FREE valuation!

Our team is ready to help you sell your home for the highest possible price ASAP

“My job is to find and attract mastery-based agents to the office, protect the culture, and make sure everyone is happy! ”







