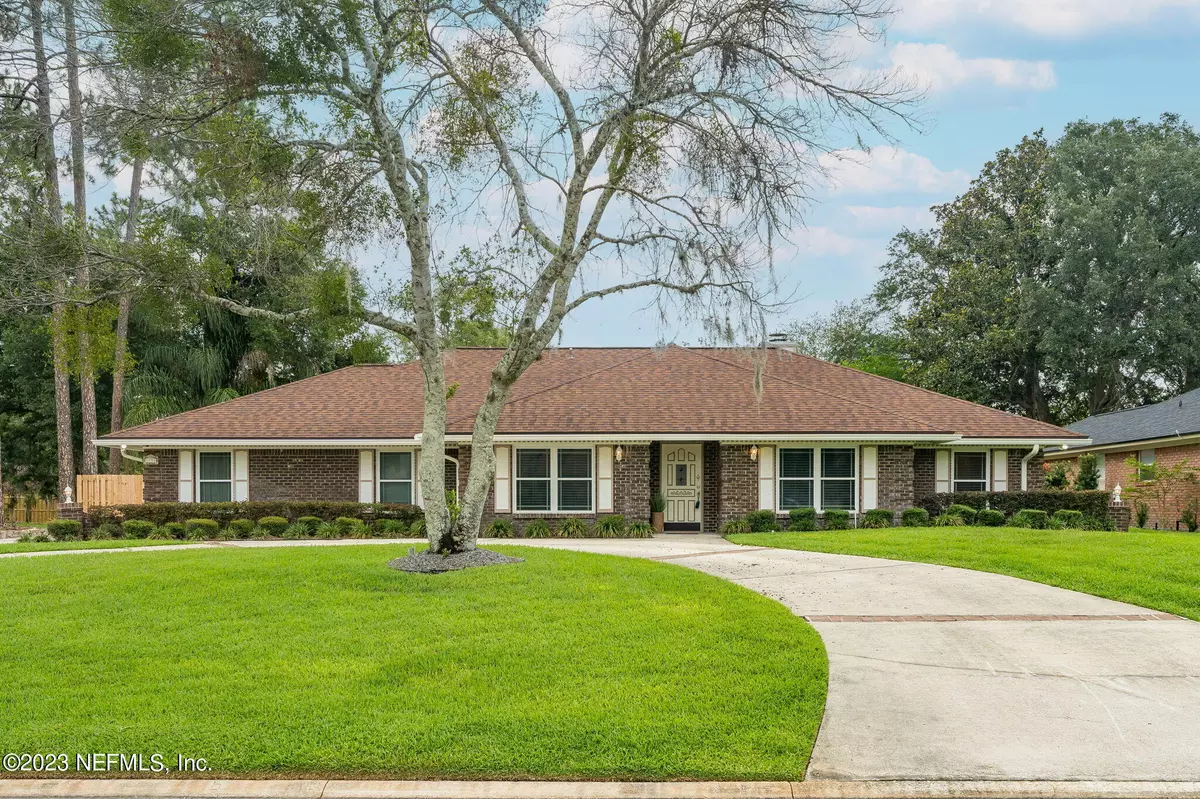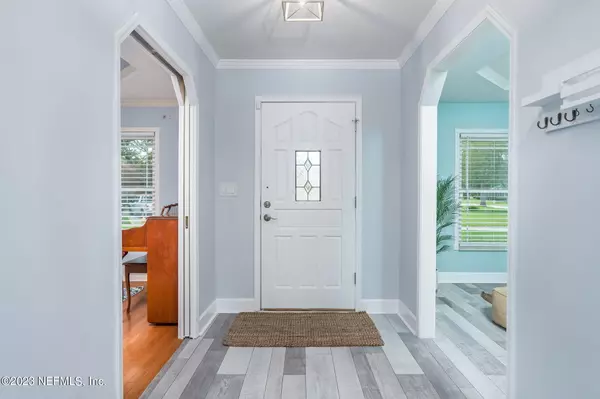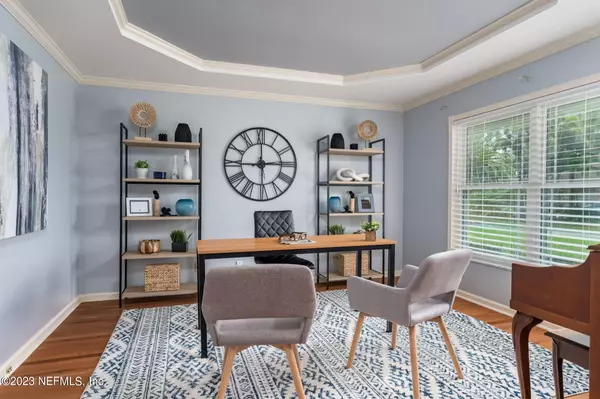$600,000
$585,000
2.6%For more information regarding the value of a property, please contact us for a free consultation.
4 Beds
2 Baths
2,216 SqFt
SOLD DATE : 07/21/2023
Key Details
Sold Price $600,000
Property Type Single Family Home
Sub Type Single Family Residence
Listing Status Sold
Purchase Type For Sale
Square Footage 2,216 sqft
Price per Sqft $270
Subdivision Coventry
MLS Listing ID 1232345
Sold Date 07/21/23
Bedrooms 4
Full Baths 2
HOA Fees $16/ann
HOA Y/N Yes
Year Built 1986
Property Sub-Type Single Family Residence
Source realMLS (Northeast Florida Multiple Listing Service)
Property Description
Welcome to this stunning remodeled home nestled on over a 1/4 acre lot, offering a harmonious blend of contemporary elegance and comfortable living. This exceptional property features an array of desirable amenities that will exceed your expectations.
Step into the backyard oasis and discover the fully screened in-ground pool, creating a private retreat for relaxation and entertainment. Whether you're enjoying a refreshing swim or hosting a summer gathering, this pool is sure to be a favorite feature for you and your guests.
Inside, you'll find a spacious and thoughtfully designed floor plan boasting 4 bedrooms and 2 bathrooms. The generous office space provides a dedicated area for work or study, while an additional living room offers flexibility for various lifestyle needs. As you enter the home, be captivated by the vaulted ceilings that add a sense of grandeur and openness to the living areas. The French doors, elegantly adorning certain rooms, invite an abundance of natural light and provide seamless access to the outdoor patio.
Every detail has been carefully considered, including the crown molding throughout the home, which adds a touch of sophistication and refinement. The amazing kitchen is a true highlight, featuring upgraded stainless appliances, quartz countertops, and a farmhouse-style sink. The designer tile backsplash beautifully complements the modern aesthetic, while the pantry with a charming Barn door adds a rustic touch.
The fully fenced backyard ensures privacy and security, creating a safe haven for children and pets to play freely. Additionally, the large circular driveway and 2-car garage provide ample parking space for vehicles and storage.
Conveniently located in a desirable neighborhood, this property offers the perfect balance of tranquility and accessibility to nearby amenities. Don't miss the opportunity to make this meticulously crafted home your own. Schedule a showing today and experience the epitome of luxurious living in this exceptional property.
Location
State FL
County Duval
Community Coventry
Area 014-Mandarin
Direction Heading South on San Jose turn right at Gate Station onto Westberry Rd. Turn right into The Coventry. Turn right onto Middleham. Turn right onto Grassington.
Interior
Interior Features Breakfast Bar, Eat-in Kitchen, Entrance Foyer, Pantry, Primary Bathroom -Tub with Separate Shower, Split Bedrooms, Vaulted Ceiling(s), Walk-In Closet(s)
Heating Central
Cooling Central Air
Flooring Tile, Vinyl, Wood
Fireplaces Number 1
Fireplaces Type Wood Burning
Fireplace Yes
Laundry Electric Dryer Hookup, Washer Hookup
Exterior
Parking Features Additional Parking
Garage Spaces 2.0
Fence Back Yard
Pool In Ground
Roof Type Shingle
Porch Patio, Screened
Total Parking Spaces 2
Private Pool No
Building
Sewer Public Sewer
Water Public
New Construction No
Others
Tax ID 1060870186
Acceptable Financing Cash, Conventional, FHA, VA Loan
Listing Terms Cash, Conventional, FHA, VA Loan
Read Less Info
Want to know what your home might be worth? Contact us for a FREE valuation!

Our team is ready to help you sell your home for the highest possible price ASAP
Bought with ROUND TABLE REALTY

“My job is to find and attract mastery-based agents to the office, protect the culture, and make sure everyone is happy! ”







