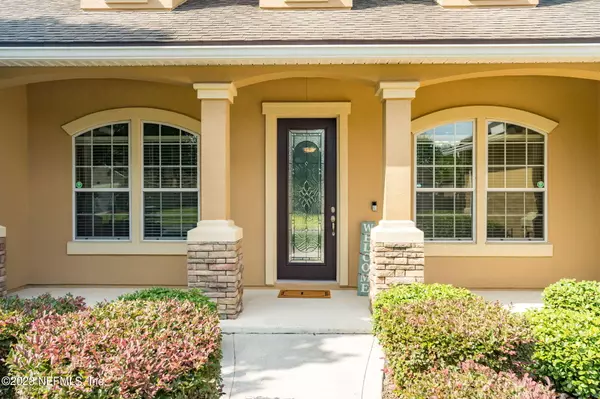$759,000
$759,000
For more information regarding the value of a property, please contact us for a free consultation.
5 Beds
4 Baths
3,230 SqFt
SOLD DATE : 07/31/2023
Key Details
Sold Price $759,000
Property Type Single Family Home
Sub Type Single Family Residence
Listing Status Sold
Purchase Type For Sale
Square Footage 3,230 sqft
Price per Sqft $234
Subdivision Durbin Crossing
MLS Listing ID 1234907
Sold Date 07/31/23
Bedrooms 5
Full Baths 4
HOA Fees $4/ann
HOA Y/N Yes
Originating Board realMLS (Northeast Florida Multiple Listing Service)
Year Built 2011
Property Description
Welcome to this pristine pool home nestled on a serene cul-de-sac located in North Durbin Crossing. Crafted by custom home builder Holder Johnson, this residence offers a lovely retreat. As you step inside this spacious home you'll discover a screened saltwater pool and a generously sized lanai, creating a secluded oasis overlooking the captivating nature preserve.
Designed with practicality and comfort in mind, this floor plan features a well-thought-out, split configuration. Upon entry through the inviting front porch, a graceful formal dining room greets you to the right, while a flexible living room, easily adaptable into an office space, awaits on the left. The remaining lower level is set up with an inviting owner's suite, a guest suite, and two bedrooms sharing a tastefully appointed bathroom.
One of the most inviting spaces of this home is an open, cozy family room adorned with built-ins and a nice view of the pool.
Near the garage there is a conveniently located laundry room equipped with a sink, and ample closet space throughout. Additionally, a spacious upstairs bonus room/bedroom, complete with a full bath, offers versatile possibilities.
Location
State FL
County St. Johns
Community Durbin Crossing
Area 301-Julington Creek/Switzerland
Direction From SR 13 turn left onto Racetrack Rd, right onto Veterans Pkwy, Left onto North Durbin Parkway. At the roundabout, take the 3rd exit onto Saddlestone Dr.
Interior
Interior Features Breakfast Bar, Breakfast Nook, Built-in Features, Eat-in Kitchen, Entrance Foyer, Pantry, Primary Bathroom -Tub with Separate Shower, Primary Downstairs, Split Bedrooms, Walk-In Closet(s)
Heating Central
Cooling Central Air
Flooring Tile
Laundry Electric Dryer Hookup, Washer Hookup
Exterior
Garage Spaces 2.0
Pool Community, In Ground, Screen Enclosure
Amenities Available Basketball Court, Children's Pool, Clubhouse, Fitness Center, Playground, Tennis Court(s)
View Protected Preserve
Roof Type Shingle
Porch Front Porch, Patio
Total Parking Spaces 2
Private Pool No
Building
Lot Description Sprinklers In Front, Sprinklers In Rear, Wooded
Sewer Public Sewer
Water Public
Structure Type Frame,Stucco
New Construction No
Schools
Middle Schools Fruit Cove
High Schools Creekside
Others
Tax ID 0096316054
Acceptable Financing Cash, Conventional, FHA, VA Loan
Listing Terms Cash, Conventional, FHA, VA Loan
Read Less Info
Want to know what your home might be worth? Contact us for a FREE valuation!

Our team is ready to help you sell your home for the highest possible price ASAP
Bought with KELLER WILLIAMS REALTY ATLANTIC PARTNERS

“My job is to find and attract mastery-based agents to the office, protect the culture, and make sure everyone is happy! ”







