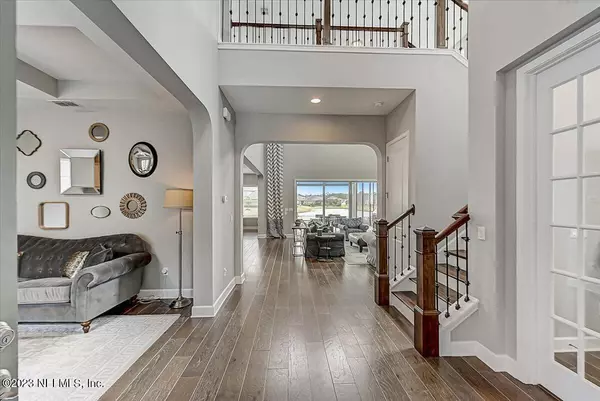$1,250,000
$1,275,000
2.0%For more information regarding the value of a property, please contact us for a free consultation.
6 Beds
5 Baths
4,423 SqFt
SOLD DATE : 08/03/2023
Key Details
Sold Price $1,250,000
Property Type Single Family Home
Sub Type Single Family Residence
Listing Status Sold
Purchase Type For Sale
Square Footage 4,423 sqft
Price per Sqft $282
Subdivision Celestina
MLS Listing ID 1226560
Sold Date 08/03/23
Style Traditional
Bedrooms 6
Full Baths 4
Half Baths 1
HOA Fees $210/mo
HOA Y/N Yes
Originating Board realMLS (Northeast Florida Multiple Listing Service)
Year Built 2016
Property Description
Welcome to your dream home! This stunning 6 bedroom, 4.5 bathroom residence with a 15,000 gallon salt water heater and cooled pool is a true oasis. As you enter the home, you'll be greeted with large windows that flood the space with natural light.
The gourmet kitchen features top-of-the-line stainless steel appliances, soft close cabinetry, large center island, and enormous pantry, making it the perfect space for preparing meals and entertaining guests. The adjacent dining area boasts beautiful views of the pool and lush backyard.
The main level also features a luxurious suite with a spa-like bathroom, office and guest bedroom. Upstairs, you will find a theatre room/flex room as well as four additional bedrooms.
Outside, the backyard is a true oasis with a sparkling pool, spa and plenty of space for outdoor entertaining. The covered patio provides shade for al fresco dining, while the pool deck is perfect for soaking up the sun.
Other features include a three-car garage, crown molding, and storage GALORE!
Located in a desirable neighborhood, this home is just minutes from top-rated schools, shopping, dining and entertainment.
Location
State FL
County St. Johns
Community Celestina
Area 301-Julington Creek/Switzerland
Direction N Durbin parkway, right on veterans, right on race track, left on celesta Parkway, to Amalurra Trail
Interior
Interior Features Eat-in Kitchen, Entrance Foyer, Kitchen Island, Pantry, Primary Bathroom -Tub with Separate Shower, Primary Downstairs, Vaulted Ceiling(s), Walk-In Closet(s)
Heating Central, Other
Cooling Central Air
Flooring Tile, Wood
Laundry Electric Dryer Hookup, Washer Hookup
Exterior
Parking Features Attached, Circular Driveway, Garage
Garage Spaces 3.0
Fence Back Yard
Pool In Ground, Gas Heat, Heated, Pool Sweep, Salt Water, Screen Enclosure
Utilities Available Cable Available, Cable Connected, Natural Gas Available
Amenities Available Basketball Court, Boat Dock, Boat Slip, Clubhouse, Fitness Center, Playground, Tennis Court(s)
Waterfront Description Pond
View Water
Roof Type Shingle
Porch Patio, Screened
Total Parking Spaces 3
Private Pool No
Building
Lot Description Sprinklers In Front, Sprinklers In Rear
Sewer Public Sewer
Water Public
Architectural Style Traditional
Structure Type Frame,Stucco
New Construction No
Schools
High Schools Creekside
Others
Tax ID 0057322350
Security Features Security System Owned,Smoke Detector(s)
Acceptable Financing Cash, Conventional, FHA, VA Loan
Listing Terms Cash, Conventional, FHA, VA Loan
Read Less Info
Want to know what your home might be worth? Contact us for a FREE valuation!

Our team is ready to help you sell your home for the highest possible price ASAP
Bought with INI REALTY

“My job is to find and attract mastery-based agents to the office, protect the culture, and make sure everyone is happy! ”







