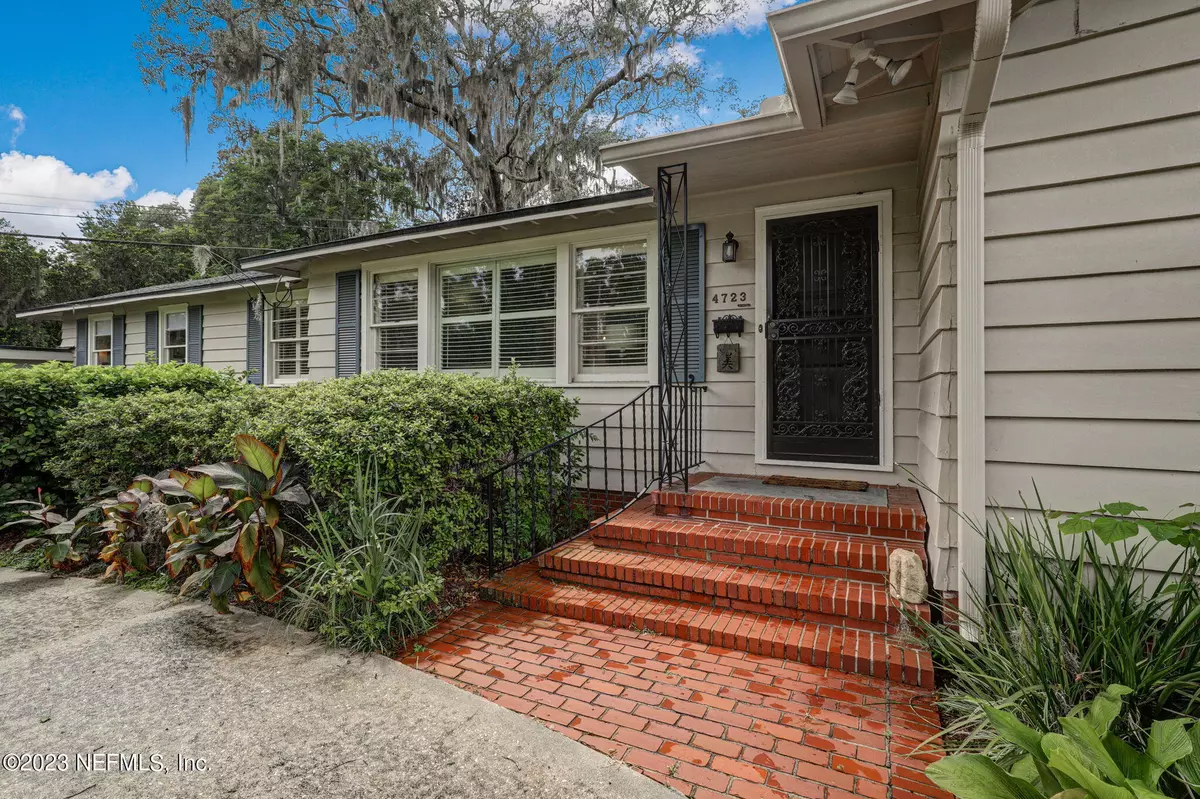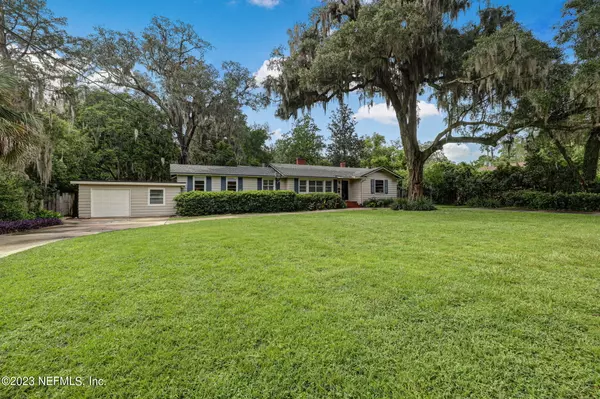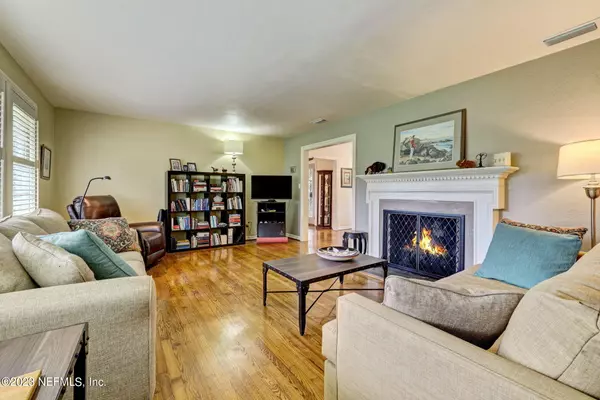$566,500
$574,000
1.3%For more information regarding the value of a property, please contact us for a free consultation.
3 Beds
3 Baths
2,586 SqFt
SOLD DATE : 08/29/2023
Key Details
Sold Price $566,500
Property Type Single Family Home
Sub Type Single Family Residence
Listing Status Sold
Purchase Type For Sale
Square Footage 2,586 sqft
Price per Sqft $219
Subdivision Ortega Forest
MLS Listing ID 1240104
Sold Date 08/29/23
Style Flat,Ranch,Traditional
Bedrooms 3
Full Baths 3
HOA Y/N No
Originating Board realMLS (Northeast Florida Multiple Listing Service)
Year Built 1952
Property Description
Located near the banks of the St. Johns River, in desirable Ortega Forest, this beautiful historic home features modern amenities & architectural character. The large circular drive & spacious front yard w magnificent moss-covered oaks connects to a fenced back yard, w gorgeous landscape of subtropical flora. Electric fireplace, hardwood flooring, large windows, Artesian well & auto sprinkler system for free irrigation, Renovated kitchen, breakfast room, formal dining room, formal living room, family room, double office/library, indoor laundry, updated HVAC, split bedrooms, golf cart, motorcycle & lawn equipment storage. 1.5 mi. to The Florida Yacht Club, nearby Timuquana Golf & Country Club. Top ranked schools, River front parks, More shops & Dining in nearby Avondale/Riverside/San Marco
Location
State FL
County Duval
Community Ortega Forest
Area 033-Ortega/Venetia
Direction I-95, I-10W, Hwy 17S, Rt on Ortega Forest Dr. Left on Nottingham, 2nd Left. OR I-295, Hwy 17N, Left Verona, Rt Water Oak, Left on Nottingham, 11th driveway on the Rt. before the St. John's River
Rooms
Other Rooms Workshop
Interior
Interior Features Breakfast Bar, Breakfast Nook, Built-in Features, Eat-in Kitchen, Pantry, Primary Bathroom - Tub with Shower, Split Bedrooms
Heating Central, Other
Cooling Central Air
Flooring Wood
Fireplaces Number 1
Fireplaces Type Electric
Fireplace Yes
Laundry Electric Dryer Hookup, Washer Hookup
Exterior
Fence Back Yard, Wood
Pool None
Utilities Available Cable Connected
Roof Type Shingle
Porch Patio
Private Pool No
Building
Lot Description Sprinklers In Front, Sprinklers In Rear
Sewer Septic Tank
Water Public
Architectural Style Flat, Ranch, Traditional
Structure Type Frame,Wood Siding
New Construction No
Schools
Elementary Schools John Stockton
Middle Schools Lake Shore
High Schools Riverside
Others
Tax ID 1008100000
Security Features Smoke Detector(s)
Acceptable Financing Cash, Conventional, FHA, VA Loan
Listing Terms Cash, Conventional, FHA, VA Loan
Read Less Info
Want to know what your home might be worth? Contact us for a FREE valuation!

Our team is ready to help you sell your home for the highest possible price ASAP
Bought with ROOT REALTY LLC

“My job is to find and attract mastery-based agents to the office, protect the culture, and make sure everyone is happy! ”







