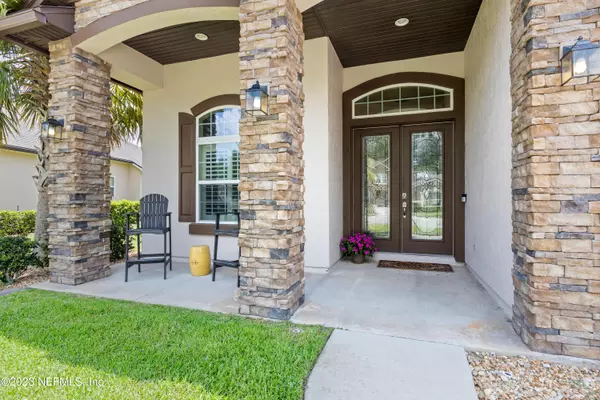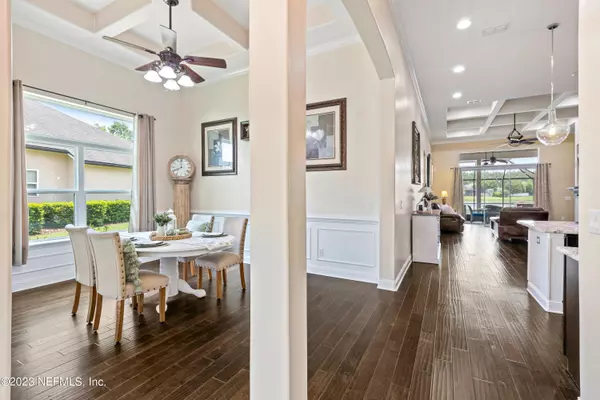$685,000
$709,990
3.5%For more information regarding the value of a property, please contact us for a free consultation.
5 Beds
4 Baths
3,112 SqFt
SOLD DATE : 08/25/2023
Key Details
Sold Price $685,000
Property Type Single Family Home
Sub Type Single Family Residence
Listing Status Sold
Purchase Type For Sale
Square Footage 3,112 sqft
Price per Sqft $220
Subdivision Durbin Crossing
MLS Listing ID 1234263
Sold Date 08/25/23
Style Traditional
Bedrooms 5
Full Baths 4
HOA Fees $5/ann
HOA Y/N Yes
Originating Board realMLS (Northeast Florida Multiple Listing Service)
Year Built 2013
Property Description
Open House - Sunday July 30th 1-3pm Gorgeous Lake Views as you enter this soaring ceiling home in the desirable Durbin Crossing Neighborhood. Beautiful open layout. Double Stacked Kitchen Cabinets, Gourmet Kitchen and Farm Sink. Coffered Ceilings throughout with recess lighting. Primary Suite is spacious and has lake views. Walk in Shower and double sink vanity in Primary Bathroom. Split Bedrooms with Jack and Jill set-up then additional Bedroom with Bathroom. Hardwood Floors throughout and LVP in Bedrooms. Upstairs Bonus/Bedroom boasts beautiful Lake views with large walk in closet and Full Bathroom. Extended Screened Lanai with Outdoor Kitchen. Large 3 car garage. Great Storage throughout home. A-Rated Schools and Two Am
Location
State FL
County St. Johns
Community Durbin Crossing
Area 301-Julington Creek/Switzerland
Direction Durbin Crossing (Durbin Crossing North) - North Durbin Parkway to Woodcross Drive. Home down on Left.
Rooms
Other Rooms Outdoor Kitchen
Interior
Interior Features Breakfast Bar, Entrance Foyer, Kitchen Island, Pantry, Primary Bathroom -Tub with Separate Shower, Primary Downstairs, Split Bedrooms, Vaulted Ceiling(s), Walk-In Closet(s)
Heating Central
Cooling Central Air
Flooring Vinyl, Wood
Fireplaces Number 1
Fireplace Yes
Exterior
Parking Features Additional Parking
Garage Spaces 3.0
Pool None
Amenities Available Basketball Court, Clubhouse, Fitness Center, Laundry, Playground, Tennis Court(s)
Waterfront Description Lake Front,Pond
Roof Type Shingle
Porch Front Porch, Patio, Porch, Screened
Total Parking Spaces 3
Private Pool No
Building
Lot Description Cul-De-Sac
Sewer Public Sewer
Water Public
Architectural Style Traditional
Structure Type Frame,Stucco
New Construction No
Schools
Elementary Schools Patriot Oaks Academy
Middle Schools Patriot Oaks Academy
High Schools Creekside
Others
Tax ID 0096212870
Security Features Entry Phone/Intercom,Security System Owned
Acceptable Financing Cash, Conventional, VA Loan
Listing Terms Cash, Conventional, VA Loan
Read Less Info
Want to know what your home might be worth? Contact us for a FREE valuation!

Our team is ready to help you sell your home for the highest possible price ASAP
Bought with HERRON REAL ESTATE LLC

“My job is to find and attract mastery-based agents to the office, protect the culture, and make sure everyone is happy! ”







