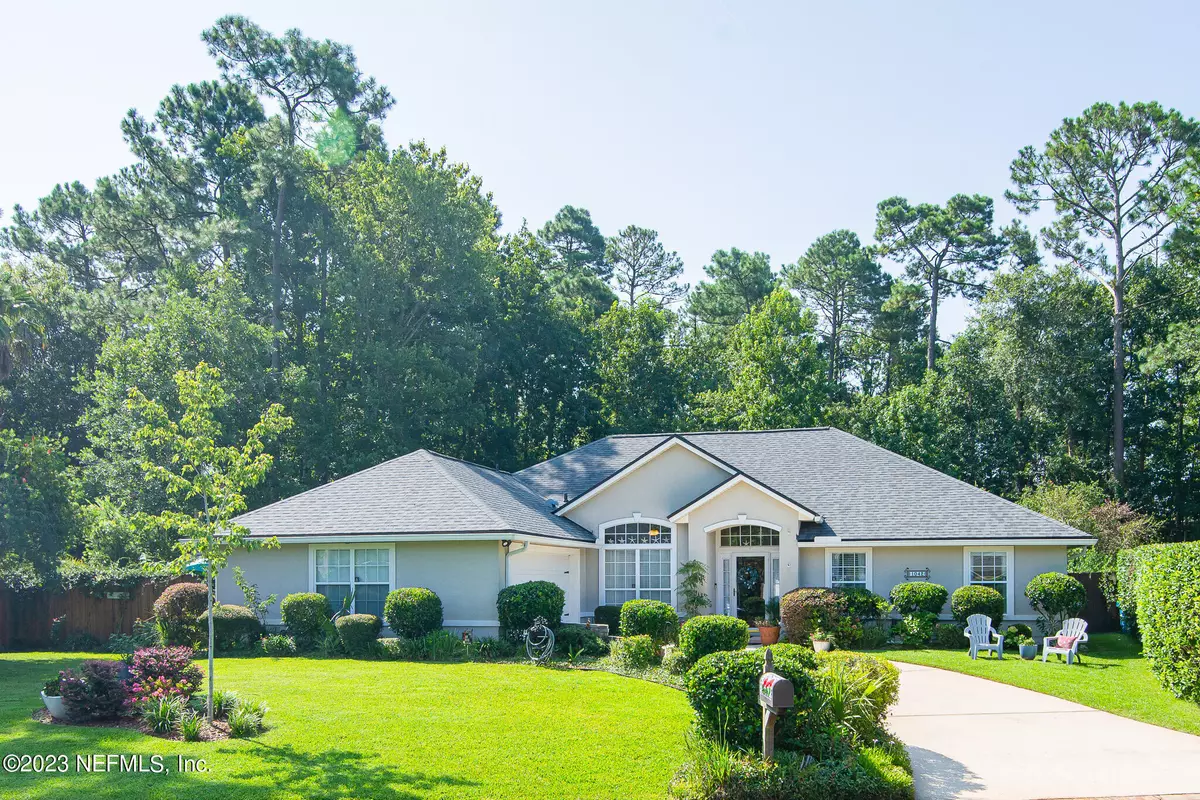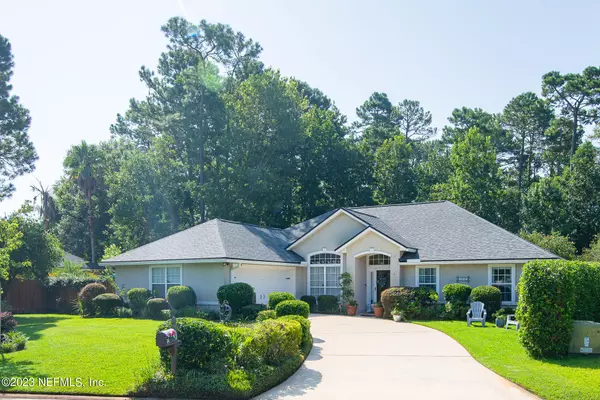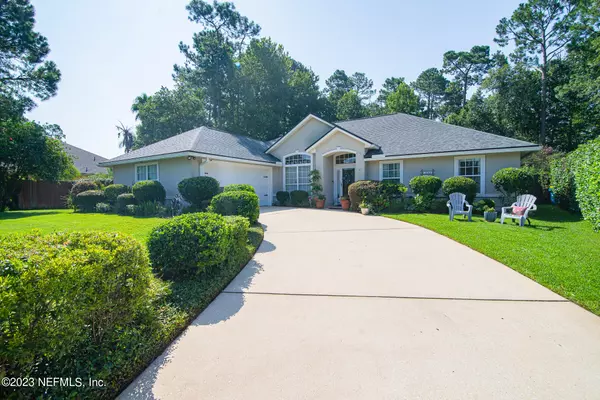$380,000
$389,000
2.3%For more information regarding the value of a property, please contact us for a free consultation.
4 Beds
2 Baths
1,984 SqFt
SOLD DATE : 09/08/2023
Key Details
Sold Price $380,000
Property Type Single Family Home
Sub Type Single Family Residence
Listing Status Sold
Purchase Type For Sale
Square Footage 1,984 sqft
Price per Sqft $191
Subdivision Saddlewood
MLS Listing ID 1238584
Sold Date 09/08/23
Bedrooms 4
Full Baths 2
HOA Fees $35/qua
HOA Y/N Yes
Originating Board realMLS (Northeast Florida Multiple Listing Service)
Year Built 2001
Property Description
A fantastic opportunity to own your own private oasis in the beautiful Saddlewood community. This spacious 4-bedroom home features a bright, open and accommodating floor plan complete with tile & laminate floors, sliding barn doors, and newer kitchen appliances. The formal dining room was converted into a bonus sitting room/office with a large built-in bookshelf and French doors. This home sits on a gorgeous preservation lot with mature, manicured landscaping. which you can enjoy from your nicely tiled screened lanai or the refreshing pool. Conveniently located near River City Marketplace, Jacksonville Zoo, and Jacksonville International Airport, it is also only a short drive to Fernandina and Kings Bay.
Location
State FL
County Duval
Community Saddlewood
Area 092-Oceanway/Pecan Park
Direction From I-95 take the Max Leggett Pkwy exit heading East onto Airport Center Dr. Then turn left onto Starratt Rd. Right on Duval Station Rd. Right onto Saddlewood Pkw. Right onto Whirlaway Cir.
Rooms
Other Rooms Shed(s)
Interior
Interior Features Built-in Features, Primary Bathroom -Tub with Separate Shower, Split Bedrooms
Heating Central
Cooling Central Air
Flooring Tile
Laundry Electric Dryer Hookup, Washer Hookup
Exterior
Parking Features Attached, Garage
Garage Spaces 2.0
Fence Back Yard, Wood
Pool Above Ground
Amenities Available Playground
Roof Type Shingle
Porch Glass Enclosed, Patio
Total Parking Spaces 2
Private Pool No
Building
Lot Description Sprinklers In Front, Sprinklers In Rear
Sewer Public Sewer
Water Public
Structure Type Frame,Stucco
New Construction No
Schools
Elementary Schools Louis Sheffield
Middle Schools Oceanway
High Schools First Coast
Others
Tax ID 1068695520
Acceptable Financing Cash, Conventional, FHA, VA Loan
Listing Terms Cash, Conventional, FHA, VA Loan
Read Less Info
Want to know what your home might be worth? Contact us for a FREE valuation!

Our team is ready to help you sell your home for the highest possible price ASAP
Bought with LEGACY REALTY GROUP NORTH FLORIDA INC
“My job is to find and attract mastery-based agents to the office, protect the culture, and make sure everyone is happy! ”







