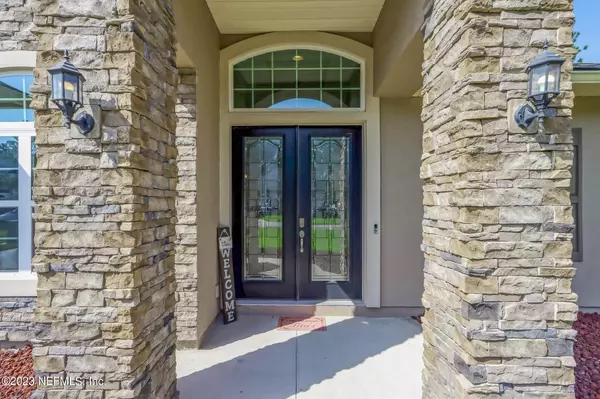$750,000
$759,900
1.3%For more information regarding the value of a property, please contact us for a free consultation.
4 Beds
3 Baths
2,871 SqFt
SOLD DATE : 09/25/2023
Key Details
Sold Price $750,000
Property Type Single Family Home
Sub Type Single Family Residence
Listing Status Sold
Purchase Type For Sale
Square Footage 2,871 sqft
Price per Sqft $261
Subdivision Durbin Crossing
MLS Listing ID 1244339
Sold Date 09/25/23
Style Ranch
Bedrooms 4
Full Baths 3
HOA Fees $5/ann
HOA Y/N Yes
Originating Board realMLS (Northeast Florida Multiple Listing Service)
Year Built 2014
Lot Dimensions 63' x 168'
Property Description
You've got to see this custom pool home with every upgrade imaginable in the Durbin Crossing community!
From the moment you enter the double glass doors into the great room and open dining area with 12' ceilings and wood-look tile floors, it's cozy and inviting. On the right is a large dedicated office with French glass doors. The arches, columns, and rounded corners throughout the space make it so unique.
The gourmet kitchen is a chef's dream with a gas cooktop, single-basin stainless farm sink, coffee bar, and butler's pantry with so much cabinet and counter space.
There are beautiful coffered and tray ceilings every place it could be done and gorgeous lighting, ceiling fans, and built-in shelving throughout. Two bedrooms share a full bathroom off the main area, and another bonus bedroom has a cabana bath, or could be used as a media room, flex space, or in-law suite with the bay windows.
The large primary suite has a separate sitting area and the ensuite bathroom has a walk-in shower with bench, garden tub, and separate vanities.
Outside the triple sliding doors is where the real fun is with a huge screened entertainment area featuring a saltwater pool, jacuzzi, and tiki bar summer kitchen with lighting, TV, and speakers!
The laundry room is spacious with cabinets and counter space, while the finished garage with epoxy flooring and elevator lift for attic storage make this a one-of-a-kind AND it comes with a 1-year home warranty.
This home has SO many upgrades- check out the feature sheet under documents!
Location
State FL
County St. Johns
Community Durbin Crossing
Area 301-Julington Creek/Switzerland
Direction From I-95 to SR 210 West, turn right on St. Johns Pwky, turn left into Durbin Crossing on Long Leaf Pwky, right on N Durbin Pwky and left on Cloisterbane. Left on Ninewells Lane. House on Right.
Rooms
Other Rooms Outdoor Kitchen
Interior
Interior Features Breakfast Bar, Breakfast Nook, Built-in Features, Butler Pantry, Eat-in Kitchen, Entrance Foyer, Kitchen Island, Pantry, Primary Bathroom - Tub with Shower, Primary Downstairs, Split Bedrooms, Walk-In Closet(s)
Heating Central, Other
Cooling Central Air
Flooring Carpet, Tile
Laundry Electric Dryer Hookup, Washer Hookup
Exterior
Parking Features Additional Parking, Attached, Garage, Garage Door Opener
Garage Spaces 2.0
Fence Vinyl
Pool In Ground, Salt Water, Screen Enclosure
Utilities Available Cable Connected, Natural Gas Available
Amenities Available Basketball Court, Fitness Center, Jogging Path, Tennis Court(s)
View Protected Preserve
Roof Type Shingle
Porch Front Porch, Patio, Screened
Total Parking Spaces 2
Private Pool No
Building
Lot Description Cul-De-Sac, Sprinklers In Front, Sprinklers In Rear
Sewer Public Sewer
Water Public
Architectural Style Ranch
Structure Type Stucco
New Construction No
Schools
Elementary Schools Patriot Oaks Academy
Middle Schools Patriot Oaks Academy
High Schools Creekside
Others
Tax ID 0096241090
Security Features Security System Owned,Smoke Detector(s)
Acceptable Financing Cash, Conventional, FHA, VA Loan
Listing Terms Cash, Conventional, FHA, VA Loan
Read Less Info
Want to know what your home might be worth? Contact us for a FREE valuation!

Our team is ready to help you sell your home for the highest possible price ASAP
Bought with CROSSVIEW REALTY

“My job is to find and attract mastery-based agents to the office, protect the culture, and make sure everyone is happy! ”







