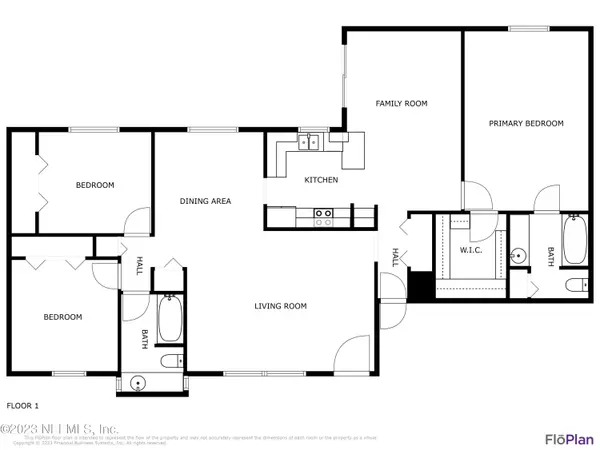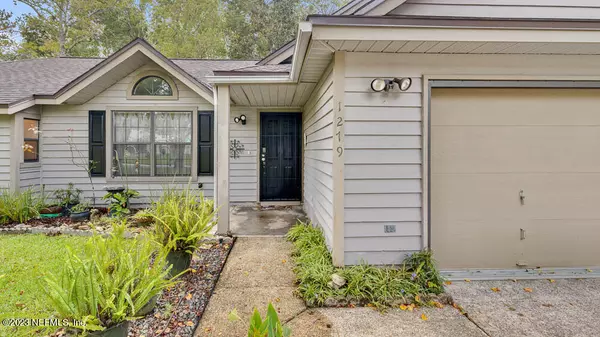$295,000
$315,000
6.3%For more information regarding the value of a property, please contact us for a free consultation.
3 Beds
2 Baths
1,688 SqFt
SOLD DATE : 11/13/2023
Key Details
Sold Price $295,000
Property Type Single Family Home
Sub Type Single Family Residence
Listing Status Sold
Purchase Type For Sale
Square Footage 1,688 sqft
Price per Sqft $174
Subdivision Bear Run
MLS Listing ID 1251301
Sold Date 11/13/23
Bedrooms 3
Full Baths 2
HOA Y/N No
Originating Board realMLS (Northeast Florida Multiple Listing Service)
Year Built 1988
Lot Dimensions 78' x 129' (.23 acre)
Property Description
What a beautiful home on a beautiful private preserve lot. Home has been wonderfully loved & maintained & is move-in ready. Split floorplan is exceptional & would allow privacy for in-laws, teens, renters, etc. Glassed Patio/Lanai is peaceful. Enjoy the pond/preserve view & be on the lookout for deer! The home is more spacious than the square footage lets on with a living room, dining room AND family room. This is a gem & it's not anticipated to last very long. Additional features include sprinkler system on well, Pergo vinyl plank & tile throughout (no carpeting except in primary bedroom), gutters, huge fenced backyard, screens on garage (man-cave ready) & so much more! Come see for yourself. You won't be disappointed.
Location
State FL
County Clay
Community Bear Run
Area 134-South Blanding
Direction From 295/Blanding South to Right on Bear Run, L on Indian Dr. R on Bee St. N., house on left.
Interior
Interior Features Breakfast Bar, Butler Pantry, Primary Bathroom - Tub with Shower, Primary Downstairs, Split Bedrooms, Vaulted Ceiling(s), Walk-In Closet(s)
Heating Central, Electric
Cooling Central Air, Electric
Flooring Tile, Vinyl
Laundry In Carport, In Garage
Exterior
Parking Features Attached, Garage, Garage Door Opener
Garage Spaces 2.0
Fence Back Yard, Chain Link, Wood
Pool None
Waterfront Description Pond
View Protected Preserve, Water
Roof Type Shingle
Porch Glass Enclosed, Patio, Porch, Screened
Total Parking Spaces 2
Private Pool No
Building
Lot Description Sprinklers In Front, Sprinklers In Rear
Sewer Public Sewer
Water Public
Structure Type Wood Siding
New Construction No
Schools
Elementary Schools Ridgeview
Middle Schools Orange Park
High Schools Ridgeview
Others
Tax ID 28042500796909375
Security Features Security System Owned,Smoke Detector(s)
Acceptable Financing Cash, Conventional, FHA, VA Loan
Listing Terms Cash, Conventional, FHA, VA Loan
Read Less Info
Want to know what your home might be worth? Contact us for a FREE valuation!

Our team is ready to help you sell your home for the highest possible price ASAP
Bought with RE/MAX SPECIALISTS
“My job is to find and attract mastery-based agents to the office, protect the culture, and make sure everyone is happy! ”







