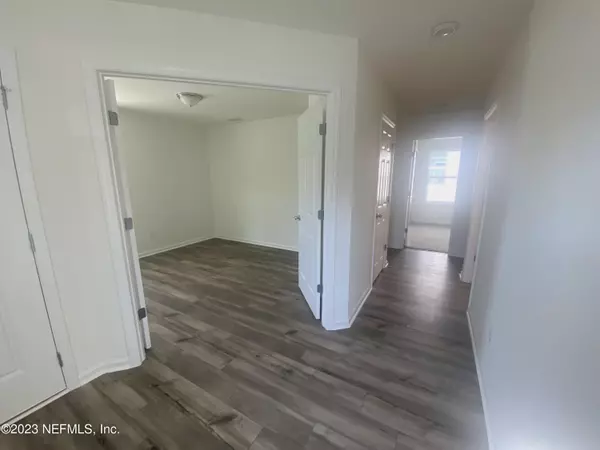$438,000
$449,990
2.7%For more information regarding the value of a property, please contact us for a free consultation.
4 Beds
2 Baths
1,638 SqFt
SOLD DATE : 11/30/2023
Key Details
Sold Price $438,000
Property Type Single Family Home
Sub Type Single Family Residence
Listing Status Sold
Purchase Type For Sale
Square Footage 1,638 sqft
Price per Sqft $267
Subdivision Brookside Preserve
MLS Listing ID 1241636
Sold Date 11/30/23
Bedrooms 4
Full Baths 2
Construction Status Under Construction
HOA Fees $91/qua
HOA Y/N Yes
Originating Board realMLS (Northeast Florida Multiple Listing Service)
Year Built 2023
Property Description
Interest rate buy down available on this home when purchased now and close by 12/31/23. Introducing this impeccable 3 bed, 2 bath home with a den, spanning 1,638 sq ft. Experience the vastness of volume ceilings and the elegance of luxury vinyl plank flooring throughout the entry, hall, kitchen, and great room. The kitchen offers a timeless appeal, featuring gorgeous granite countertops, 42-inch upper white cabinets, stainless steel Whirlpool appliances, and a convenient island with a sink. The primary bedroom is a retreat with its spacious walk-in closet and a luxurious bath boasting quartz countertops and a dual-sink vanity. Step onto the covered rear patio and immerse yourself in the tranquil beauty of a wooded view. Discover a harmonious sanctuary within this remarkable home. KB Home at Brookside Preserve has NO CDD fees with a community pool and playground. It is conveniently located in coveted St Johns County near multiple hospitals including St. Vincent's, shopping at the Pavilion at Durbin Park and the fabulous Tanger St Augustine Outlets, close to beaches, and highly rated schools. .*Interest rate buy down available with the use of KBHS, pending home and financing guidelines. Home must close by 12/31/23.
Location
State FL
County St. Johns
Community Brookside Preserve
Area 301-Julington Creek/Switzerland
Direction I-95 South to CR210, west to Russell Sampson, turn right heading north to Brookside
Interior
Interior Features Kitchen Island, Pantry, Walk-In Closet(s)
Heating Central
Cooling Central Air
Furnishings Unfurnished
Exterior
Parking Features Additional Parking, Attached, Garage
Garage Spaces 2.0
Fence Back Yard
Pool Community, None
Utilities Available Natural Gas Available
Amenities Available Jogging Path, Playground
Roof Type Shingle
Porch Covered, Front Porch, Patio
Total Parking Spaces 2
Private Pool No
Building
Lot Description Sprinklers In Front, Sprinklers In Rear
Sewer Public Sewer
Water Public
Structure Type Fiber Cement,Frame
New Construction Yes
Construction Status Under Construction
Schools
Middle Schools Liberty Pines Academy
High Schools Beachside
Others
Tax ID 0263350360
Acceptable Financing Cash, Conventional, FHA, VA Loan
Listing Terms Cash, Conventional, FHA, VA Loan
Read Less Info
Want to know what your home might be worth? Contact us for a FREE valuation!

Our team is ready to help you sell your home for the highest possible price ASAP
Bought with WATSON REALTY CORP

“My job is to find and attract mastery-based agents to the office, protect the culture, and make sure everyone is happy! ”







