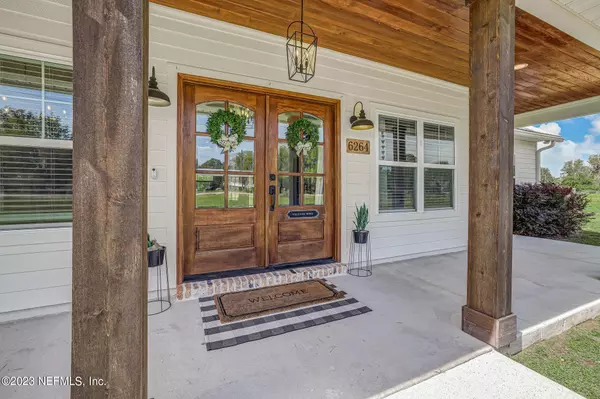$500,000
$495,000
1.0%For more information regarding the value of a property, please contact us for a free consultation.
3 Beds
3 Baths
2,307 SqFt
SOLD DATE : 11/30/2023
Key Details
Sold Price $500,000
Property Type Single Family Home
Sub Type Single Family Residence
Listing Status Sold
Purchase Type For Sale
Square Footage 2,307 sqft
Price per Sqft $216
Subdivision Glen St Mary
MLS Listing ID 1254349
Sold Date 11/30/23
Style Ranch
Bedrooms 3
Full Baths 2
Half Baths 1
HOA Y/N No
Originating Board realMLS (Northeast Florida Multiple Listing Service)
Year Built 2021
Lot Dimensions 1.56
Property Description
This gorgeous home is cozy, custom and located in the country! The family room features a wood burning fireplace and built in shelving, adding both functionality and style to the space. The kitchen is a chef's dream, boasting a double convection oven/microwave combo, as well as custom soft-close cabinetry and a stunning copper sink. Off of the dining area, there is a separate room that can be utilized as a coffee bar or any other creative purpose you desire. The master bathroom offers a luxurious retreat with its freestanding tub and spacious shower. For further relaxation, you will want to spend your time outdoors. A large pavered area off of the back porch is ideal for hosting or just hanging out. Don't miss out on the opportunity to make this home yours. Scheduling a showing today! This home also features spray foam insulation throughout the attic, it is pre-wired for a Generac generator, has whole home surge protection and a water softener. Items that do not convey: hot tub; security system; drapes (hardware will stay); and beverage fridge in coffee bar.
Location
State FL
County Baker
Community Glen St Mary
Area 503-Baker County-South
Direction Exit 335 toward Macclenny/Lake Butler; keep right onto FL-121 S; continue 3.2 miles and make a right on Mud Lake Rd; continue 5 miles and turn right onto Bill Davis. House is .4 miles on the left.
Interior
Interior Features Breakfast Bar, Built-in Features, Eat-in Kitchen, Kitchen Island, Pantry, Primary Bathroom -Tub with Separate Shower, Split Bedrooms, Walk-In Closet(s)
Heating Central
Cooling Central Air
Flooring Tile
Fireplaces Type Wood Burning
Fireplace Yes
Laundry Electric Dryer Hookup, Washer Hookup
Exterior
Parking Features Attached, Garage
Garage Spaces 2.0
Fence Back Yard
Pool None
Amenities Available Laundry
Roof Type Metal
Porch Porch
Total Parking Spaces 2
Private Pool No
Building
Sewer Septic Tank
Water Well
Architectural Style Ranch
Structure Type Fiber Cement,Frame
New Construction No
Schools
Elementary Schools Westside
Middle Schools Baker County
High Schools Baker County
Others
Tax ID 193S21000000000056
Security Features Smoke Detector(s)
Acceptable Financing Cash, Conventional, FHA, USDA Loan, VA Loan
Listing Terms Cash, Conventional, FHA, USDA Loan, VA Loan
Read Less Info
Want to know what your home might be worth? Contact us for a FREE valuation!

Our team is ready to help you sell your home for the highest possible price ASAP
Bought with BERKSHIRE HATHAWAY HOMESERVICES FLORIDA NETWORK REALTY

“My job is to find and attract mastery-based agents to the office, protect the culture, and make sure everyone is happy! ”







