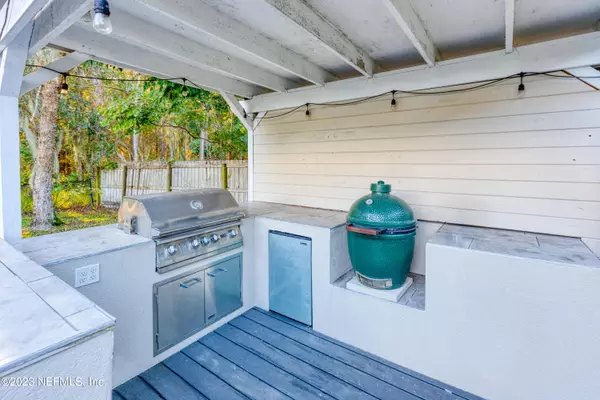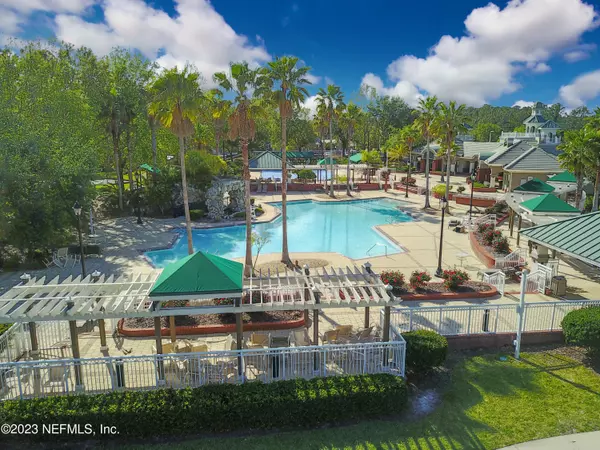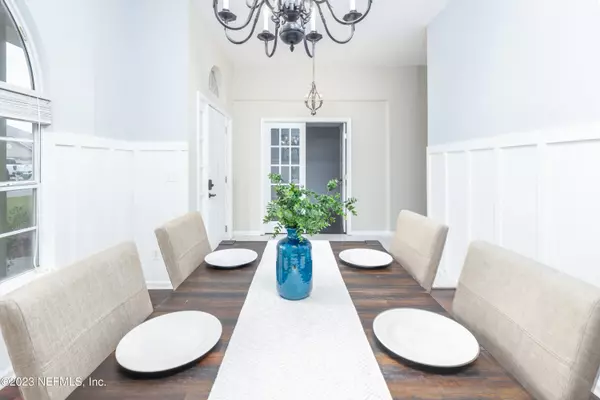$440,000
$450,000
2.2%For more information regarding the value of a property, please contact us for a free consultation.
3 Beds
2 Baths
1,837 SqFt
SOLD DATE : 12/22/2023
Key Details
Sold Price $440,000
Property Type Single Family Home
Sub Type Single Family Residence
Listing Status Sold
Purchase Type For Sale
Square Footage 1,837 sqft
Price per Sqft $239
Subdivision Julington Creek Plan
MLS Listing ID 1258416
Sold Date 12/22/23
Style Ranch,Traditional
Bedrooms 3
Full Baths 2
HOA Fees $40/ann
HOA Y/N Yes
Originating Board realMLS (Northeast Florida Multiple Listing Service)
Year Built 1997
Property Description
Explore this beautifully appointed Julington Creek home, boasting top-notch amenities. Enter to find a refined formal dining area adorned with custom wall treatments on the right, and a dedicated office featuring French doors, wood floors, and bespoke built-ins on the left. The spacious kitchen is fully equipped with stainless steel appliances, an eat-in area, breakfast bar, and a convenient built-in wine bar/butler's station. The master suite offers an ensuite bathroom with walk-in closets, dual vanities, a garden tub, and a separate tile shower. The oversized living room showcases a wood-burning fireplace and a large sliding door leading to your personal tropical oasis in the backyard. Enjoy the open deck, perfect for entertaining, alongside a summer kitchen and portico. Notable updates include a 2021 AC replacement, 2022 water heater installation, and a roof replacement in 2013. Embrace the quintessential Florida lifestyle in popular Julington Creek Plantation. Julington Creek offers something for everyone with 2 amenity centers an onsite lifestyle director, fitness center, a newly updated 18 hole golf course, clubhouse, tennis, skateboard park, multiple recreation fields, walking paths and much more. Conveniences in the area include 3 grocery stores, retail, fast casual and "date night" dining options. Access to I95 / 295 via 9B extension is just 6 miles away for an easy drive to Jacksonville, St Augustine & The Beaches!
Location
State FL
County St. Johns
Community Julington Creek Plan
Area 301-Julington Creek/Switzerland
Direction I295 exit south on San Jose Blvd over the Julington Creek bridge. Turn left on Racetrack Rd. Left on Durbin Parke Dr into The Parkes. Left on Durbin Parke Dr, home will be on the left.
Rooms
Other Rooms Outdoor Kitchen
Interior
Interior Features Breakfast Bar, Eat-in Kitchen, Entrance Foyer, Pantry, Primary Bathroom -Tub with Separate Shower, Primary Downstairs, Split Bedrooms, Vaulted Ceiling(s), Walk-In Closet(s)
Heating Central
Cooling Attic Fan, Central Air
Flooring Tile, Wood
Fireplaces Number 1
Fireplace Yes
Laundry Electric Dryer Hookup, Washer Hookup
Exterior
Parking Features Attached, Garage
Garage Spaces 2.0
Fence Back Yard
Pool Community
Amenities Available Basketball Court, Children's Pool, Clubhouse, Fitness Center, Golf Course, Playground, Tennis Court(s)
Roof Type Shingle
Porch Deck, Front Porch
Total Parking Spaces 2
Private Pool No
Building
Sewer Public Sewer
Water Public
Architectural Style Ranch, Traditional
Structure Type Frame,Stucco
New Construction No
Schools
Elementary Schools Julington Creek
High Schools Creekside
Others
HOA Name Vesta Property Mgmt
Tax ID 2492040420
Acceptable Financing Cash, Conventional, FHA, VA Loan
Listing Terms Cash, Conventional, FHA, VA Loan
Read Less Info
Want to know what your home might be worth? Contact us for a FREE valuation!

Our team is ready to help you sell your home for the highest possible price ASAP
Bought with 904 REALTY LLC

“My job is to find and attract mastery-based agents to the office, protect the culture, and make sure everyone is happy! ”







