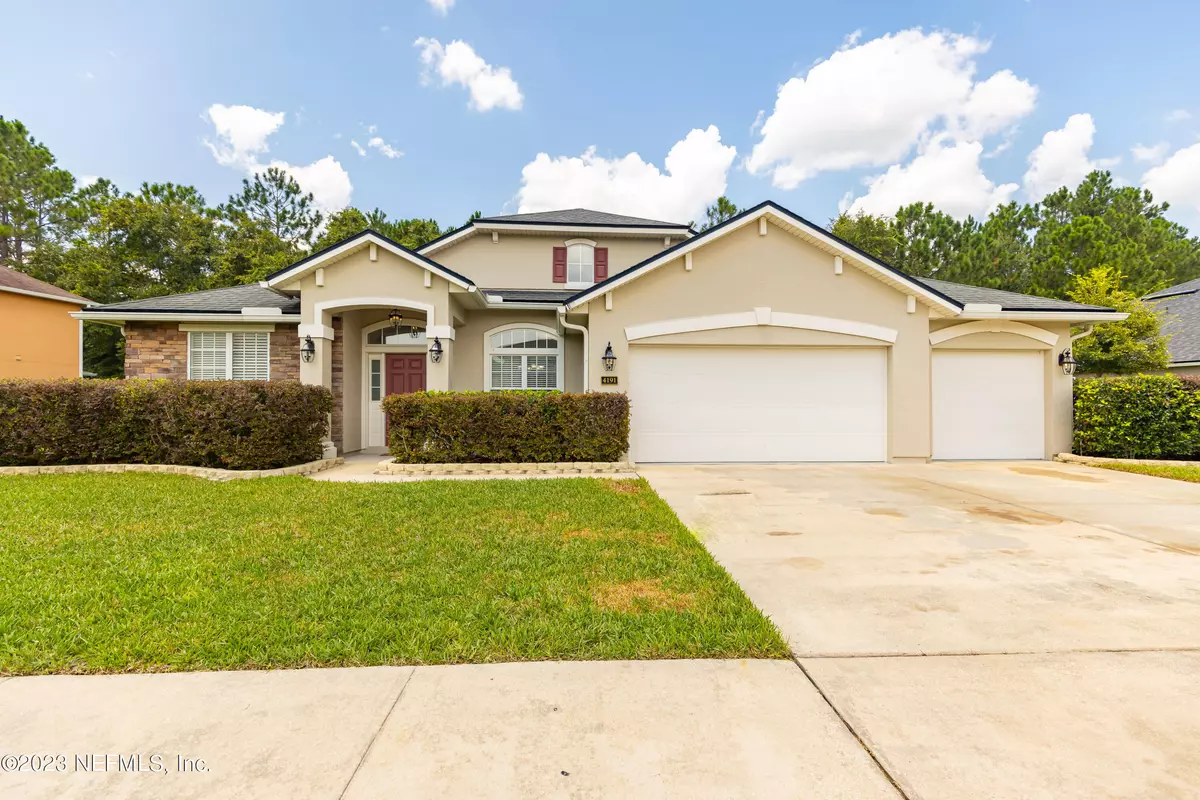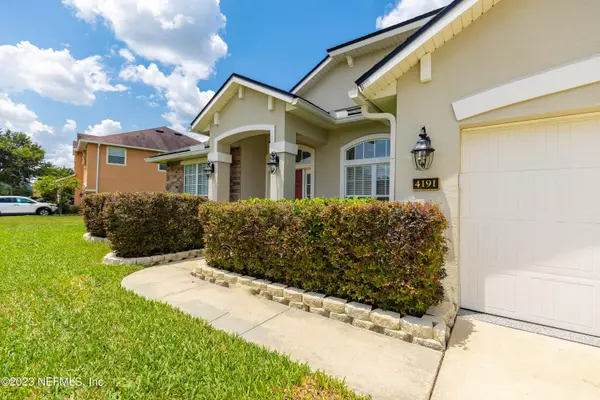$400,000
$407,900
1.9%For more information regarding the value of a property, please contact us for a free consultation.
4 Beds
2 Baths
2,219 SqFt
SOLD DATE : 01/02/2024
Key Details
Sold Price $400,000
Property Type Single Family Home
Sub Type Single Family Residence
Listing Status Sold
Purchase Type For Sale
Square Footage 2,219 sqft
Price per Sqft $180
Subdivision Blue Lake Estates
MLS Listing ID 1243359
Sold Date 01/02/24
Style Traditional
Bedrooms 4
Full Baths 2
HOA Fees $37/ann
HOA Y/N Yes
Originating Board realMLS (Northeast Florida Multiple Listing Service)
Year Built 2008
Property Description
Wow! New Roof! Welcome Home to this fully renovated home in Blue Lake Estates where price meets condition! This gorgeous 4BR,2BA home has it all. LVP flooring, new paint inside & out, new carpet. Updated kitchen,42inch cabinets, Quartz countertops, big Island, walk in pantry, wash room/sink frigidare stainless steel appliances. Come relax in the master suite, completely remodeled bath, huge walk in shower, ceramic tile flooring. 10 ft ceilings with 3 more bedrooms & remodeled bath on the other side of the home. Big family room with wood burning fireplace and sliding glass doors going out to the covered porch area. You also have a formal dining room and an office/study room, 3 car garage with 690 sq ft & shark coating flooring. This home will not last long! Schedule Your Showing Today!
Location
State FL
County Duval
Community Blue Lake Estates
Area 061-Herlong/Normandy Area
Direction From I-295 take 103rd st west to Chaffee Rd, turn right at Bishop Snyder High, turn right onto Sherman Hills Pkwy, take second right and house is on the left.
Interior
Interior Features Breakfast Bar, Eat-in Kitchen, Entrance Foyer, Kitchen Island, Pantry, Primary Bathroom - Shower No Tub, Primary Downstairs, Split Bedrooms, Vaulted Ceiling(s), Walk-In Closet(s)
Heating Central
Cooling Central Air
Flooring Carpet, Concrete, Tile, Vinyl
Fireplaces Type Wood Burning
Fireplace Yes
Laundry Electric Dryer Hookup, Washer Hookup
Exterior
Parking Features Additional Parking, Garage, Garage Door Opener
Garage Spaces 3.0
Pool None
Utilities Available Cable Available, Cable Connected, Other
Amenities Available Laundry, Playground, Trash
Roof Type Shingle
Porch Awning(s), Covered, Front Porch, Patio
Total Parking Spaces 3
Private Pool No
Building
Lot Description Sprinklers In Front, Sprinklers In Rear, Wooded
Sewer Public Sewer
Water Public
Architectural Style Traditional
Structure Type Frame,Stucco
New Construction No
Schools
Elementary Schools Westview
Middle Schools Westview
High Schools Edward White
Others
HOA Name BCN Services
Tax ID 0128750220
Security Features Smoke Detector(s)
Acceptable Financing Cash, Conventional, FHA, VA Loan
Listing Terms Cash, Conventional, FHA, VA Loan
Read Less Info
Want to know what your home might be worth? Contact us for a FREE valuation!

Our team is ready to help you sell your home for the highest possible price ASAP
Bought with THE LEGENDS OF REAL ESTATE
“My job is to find and attract mastery-based agents to the office, protect the culture, and make sure everyone is happy! ”







