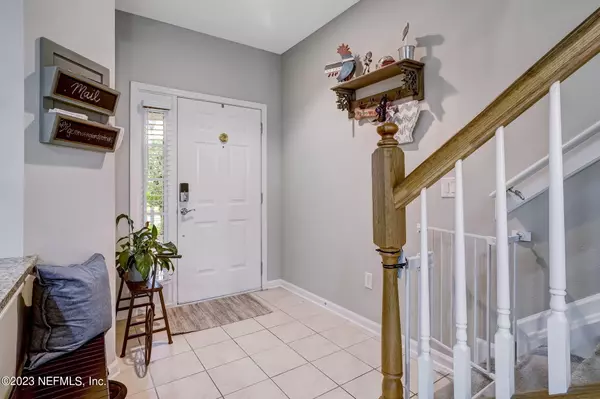$302,500
$300,000
0.8%For more information regarding the value of a property, please contact us for a free consultation.
2 Beds
3 Baths
1,596 SqFt
SOLD DATE : 01/19/2024
Key Details
Sold Price $302,500
Property Type Townhouse
Sub Type Townhouse
Listing Status Sold
Purchase Type For Sale
Square Footage 1,596 sqft
Price per Sqft $189
Subdivision Ironwood
MLS Listing ID 1257947
Sold Date 01/19/24
Style Traditional
Bedrooms 2
Full Baths 2
Half Baths 1
HOA Fees $199/mo
HOA Y/N Yes
Originating Board realMLS (Northeast Florida Multiple Listing Service)
Year Built 2005
Lot Dimensions 18' x 110'
Property Description
Welcome to your dream townhome in the heart of Jacksonville! Nestled in a centrally located gated community, this residence offers the perfect blend of luxury, convenience, and comfort. Step inside to discover the warmth of hardwood floors in the spacious family room; The kitchen boasts stainless steel Whirlpool appliances, complemented by granite countertops. Upstairs you'll find two oversized bedrooms both with attached bathroom en-suites, split between a loft. Recent updates included roof (2022), HVAC (2022), exterior paint (2022), interior paint (2021). Two amenity centers offer two pools, two exercise facilities, and a playground. This remarkable property comes with an affordable HOA fee of just $199 per month.
Location
State FL
County Duval
Community Ironwood
Area 022-Grove Park/Sans Souci
Direction From Gate Parkway heading East, Turn Left onto Crownwood Drive, Head south on Crownwood Dr toward Highwood Dr, less than 1/4 mile home will be on the right.
Interior
Interior Features Breakfast Bar, Entrance Foyer, Primary Bathroom - Tub with Shower, Split Bedrooms, Walk-In Closet(s)
Heating Central, Electric, Other
Cooling Central Air, Electric
Flooring Carpet, Tile, Wood
Laundry Electric Dryer Hookup, Washer Hookup
Exterior
Parking Features Additional Parking, Attached, Garage, Garage Door Opener, Guest, On Street
Garage Spaces 1.0
Fence Back Yard, Vinyl
Pool Community
Amenities Available Clubhouse, Fitness Center, Laundry, Maintenance Grounds, Management - Full Time, Playground, Trash
Roof Type Shingle
Porch Covered, Front Porch, Patio, Porch, Screened
Total Parking Spaces 1
Private Pool No
Building
Lot Description Sprinklers In Front, Sprinklers In Rear
Sewer Public Sewer
Water Public
Architectural Style Traditional
Structure Type Brick Veneer,Fiber Cement,Frame
New Construction No
Schools
Elementary Schools Greenfield
Middle Schools Southside
High Schools Englewood
Others
HOA Name Ironwood Village HOA
HOA Fee Include Insurance,Maintenance Grounds,Pest Control
Tax ID 1543754230
Security Features Smoke Detector(s),Other
Acceptable Financing Cash, Conventional, FHA, VA Loan
Listing Terms Cash, Conventional, FHA, VA Loan
Read Less Info
Want to know what your home might be worth? Contact us for a FREE valuation!

Our team is ready to help you sell your home for the highest possible price ASAP
Bought with MOMENTUM REALTY

“My job is to find and attract mastery-based agents to the office, protect the culture, and make sure everyone is happy! ”







