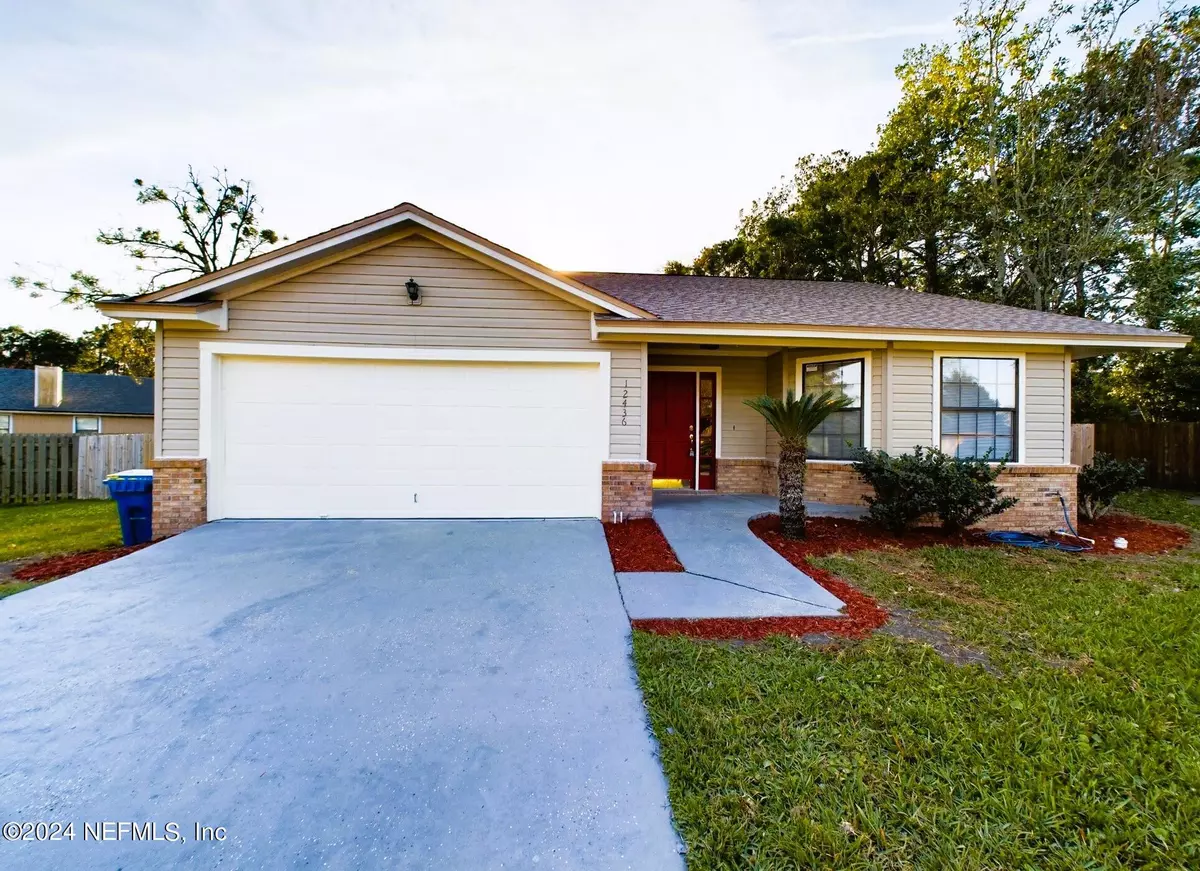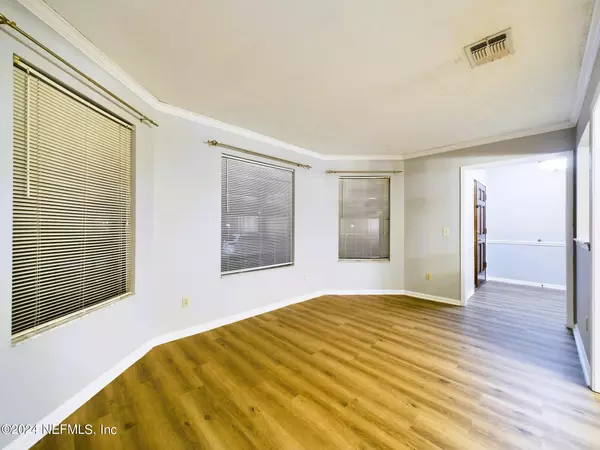$370,000
$377,000
1.9%For more information regarding the value of a property, please contact us for a free consultation.
3 Beds
2 Baths
1,638 SqFt
SOLD DATE : 03/25/2024
Key Details
Sold Price $370,000
Property Type Single Family Home
Sub Type Single Family Residence
Listing Status Sold
Purchase Type For Sale
Square Footage 1,638 sqft
Price per Sqft $225
Subdivision Hickory Hollow
MLS Listing ID 2007094
Sold Date 03/25/24
Style Ranch,Traditional
Bedrooms 3
Full Baths 2
Construction Status Updated/Remodeled
HOA Fees $10/ann
HOA Y/N Yes
Originating Board realMLS (Northeast Florida Multiple Listing Service)
Year Built 1990
Annual Tax Amount $1,930
Lot Size 0.360 Acres
Acres 0.36
Property Description
Move in ready home in a GREAT location. Home features a 3 bedroom, 2 bath floor plan with an exciting design. The homes interior has been freshly painted and has 2 updated bathrooms, granite counter tops. Newer installed flooring and the roof was installed in 2023. Imagine you and your family enjoying family gathering in your large screened in porch that overlooks one of the largest back yards in the neighborhood that also has a large storage shed. You and your family will be able to say 'There's no place like home. '
Location
State FL
County Duval
Community Hickory Hollow
Area 043-Intracoastal West-North Of Atlantic Blvd
Direction FROM KERNAN GO EAST ON ATLANTIC, 1ST LEFT INTO HICKORY CREEK. AFTER STOP SIGN TAKE LEFT INTO HICKORY HOLLOW THEN IMMEDIATE LEFT. TAKE FIRST RIGHT AT SWALLOW HAWK CT. HOME IS ON LEFT.
Rooms
Other Rooms Shed(s)
Interior
Interior Features Ceiling Fan(s), Eat-in Kitchen, Entrance Foyer, Primary Bathroom - Tub with Shower, Split Bedrooms, Vaulted Ceiling(s)
Heating Central, Electric, Hot Water
Cooling Central Air, Electric
Flooring Tile, Vinyl
Furnishings Unfurnished
Laundry Electric Dryer Hookup
Exterior
Parking Features Garage, Garage Door Opener
Garage Spaces 2.0
Fence Back Yard, Wood
Pool None
Utilities Available Cable Available, Electricity Available, Electricity Connected, Sewer Available, Sewer Connected, Water Available
Roof Type Shingle
Porch Rear Porch, Screened
Total Parking Spaces 2
Garage Yes
Private Pool No
Building
Lot Description Cul-De-Sac
Faces East
Sewer Public Sewer
Water Public
Architectural Style Ranch, Traditional
Structure Type Frame,Vinyl Siding
New Construction No
Construction Status Updated/Remodeled
Schools
Elementary Schools Abess Park
Middle Schools Landmark
High Schools Sandalwood
Others
HOA Name Hickory Hollow Homeowners Association
Senior Community No
Tax ID 1622240550
Security Features Smoke Detector(s)
Acceptable Financing Cash, Conventional, FHA, VA Loan
Listing Terms Cash, Conventional, FHA, VA Loan
Read Less Info
Want to know what your home might be worth? Contact us for a FREE valuation!

Our team is ready to help you sell your home for the highest possible price ASAP
Bought with SVR REALTY, LLC.
“My job is to find and attract mastery-based agents to the office, protect the culture, and make sure everyone is happy! ”







