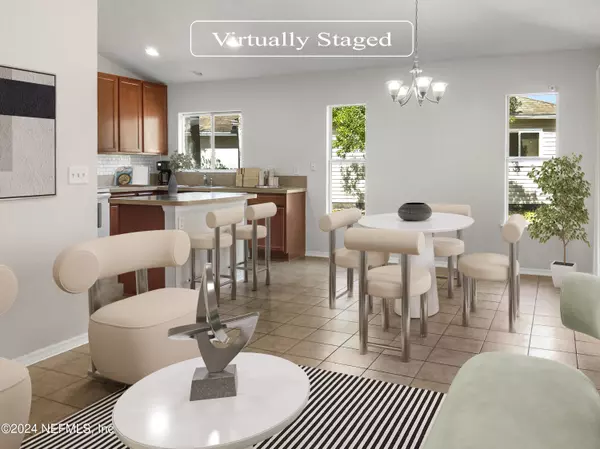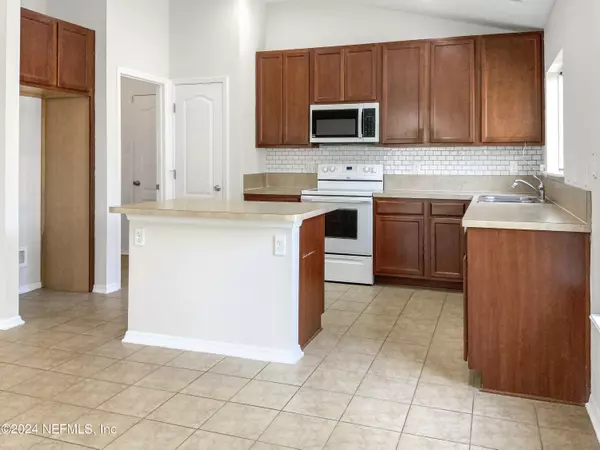$265,000
$260,000
1.9%For more information regarding the value of a property, please contact us for a free consultation.
3 Beds
2 Baths
1,223 SqFt
SOLD DATE : 04/05/2024
Key Details
Sold Price $265,000
Property Type Single Family Home
Sub Type Single Family Residence
Listing Status Sold
Purchase Type For Sale
Square Footage 1,223 sqft
Price per Sqft $216
Subdivision Magnolia Glynn
MLS Listing ID 2012789
Sold Date 04/05/24
Bedrooms 3
Full Baths 2
HOA Fees $37/ann
HOA Y/N Yes
Originating Board realMLS (Northeast Florida Multiple Listing Service)
Year Built 2010
Annual Tax Amount $1,564
Lot Size 6,969 Sqft
Acres 0.16
Property Description
Welcome to this charming property that features a natural color palette throughout, creating a soothing and harmonious environment. The kitchen boasts a center island and a nice backsplash, perfect for meal prep and entertaining. Other rooms provide flexible living space for your specific needs. The primary bathroom offers good under sink storage for organization. Step outside to enjoy the covered sitting area in the backyard, ideal for relaxing or dining al fresco. With fresh interior and exterior paint, the home has a clean and updated look. Partial flooring replacement in some areas adds a fresh touch to this lovely property.
Location
State FL
County Duval
Community Magnolia Glynn
Area 061-Herlong/Normandy Area
Direction Head southeast on Chaffee Rd S toward Chaffee Rd S. Continue onto Samaritan Way. Turn left onto FL-134 E. Turn left onto Magnolia Valley Dr
Interior
Heating Central, Electric
Cooling Central Air
Flooring Carpet, Tile
Exterior
Parking Features Attached, Garage
Garage Spaces 2.0
Pool None
Utilities Available Electricity Connected, Sewer Connected, Water Connected
Amenities Available Park
Roof Type Shingle
Total Parking Spaces 2
Garage Yes
Private Pool No
Building
Sewer Public Sewer
Water Public
New Construction No
Schools
Elementary Schools Westview
Middle Schools Westview
High Schools Edward White
Others
HOA Name Magnolia Glynn Subdivision Homeowners Association,
Senior Community No
Tax ID 0129222075
Acceptable Financing Cash, Conventional, FHA, VA Loan
Listing Terms Cash, Conventional, FHA, VA Loan
Read Less Info
Want to know what your home might be worth? Contact us for a FREE valuation!

Our team is ready to help you sell your home for the highest possible price ASAP
Bought with UNITED REAL ESTATE GALLERY
“My job is to find and attract mastery-based agents to the office, protect the culture, and make sure everyone is happy! ”







