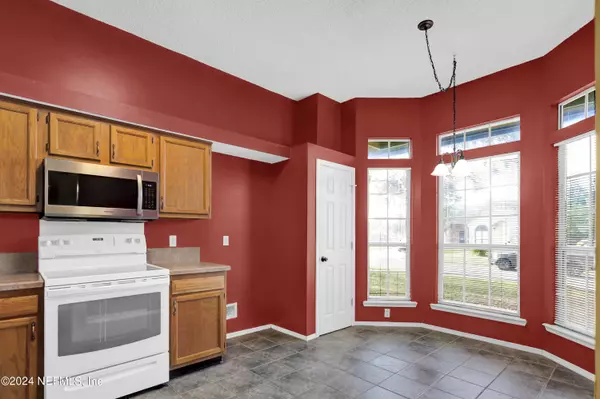$290,000
$310,000
6.5%For more information regarding the value of a property, please contact us for a free consultation.
4 Beds
2 Baths
2,017 SqFt
SOLD DATE : 04/26/2024
Key Details
Sold Price $290,000
Property Type Single Family Home
Sub Type Single Family Residence
Listing Status Sold
Purchase Type For Sale
Square Footage 2,017 sqft
Price per Sqft $143
Subdivision Bear Run
MLS Listing ID 2005660
Sold Date 04/26/24
Style Traditional
Bedrooms 4
Full Baths 2
HOA Y/N No
Originating Board realMLS (Northeast Florida Multiple Listing Service)
Year Built 1993
Annual Tax Amount $1,649
Lot Size 8,712 Sqft
Acres 0.2
Property Description
Spacious front yard & corner lot. with mature trees. This home has so much to offer 4 bedroom/2 bath. Split bedrooms, dining room, and fireplace. Spacious Florida Room heated & cooled to enjoy. Fenced in back yard, 2 sheds, extra concrete parking for boat/rv or extra cars. The central h/a was replaced 2019 and brand new water heater just installed in December. House has been recently painted outside. Includes a termite bond also. This is move in ready. No HOA or CDD fees. The location to schools and shopping areas is very close distance. Schedule your appointment.
Location
State FL
County Clay
Community Bear Run
Area 134-South Blanding
Direction From Blanding Blvd, turn right on Madison Ave. turn left on Washington Ave. Take right on Potomac Ave. Take left on Rushing Dr. and house on right.
Rooms
Other Rooms Shed(s)
Interior
Interior Features Breakfast Nook, Ceiling Fan(s), Entrance Foyer, Primary Bathroom - Tub with Shower, Walk-In Closet(s)
Heating Central
Cooling Central Air
Flooring Carpet, Tile
Fireplaces Number 1
Fireplaces Type Wood Burning
Furnishings Unfurnished
Fireplace Yes
Laundry Electric Dryer Hookup, In Garage, Washer Hookup
Exterior
Parking Features Additional Parking, Garage, RV Access/Parking
Garage Spaces 2.0
Fence Back Yard
Pool None
Utilities Available Cable Available, Sewer Connected, Water Available
Roof Type Shingle
Porch Glass Enclosed, Patio
Total Parking Spaces 2
Garage Yes
Private Pool No
Building
Faces South
Sewer Public Sewer
Water Public
Architectural Style Traditional
Structure Type Concrete,Frame
New Construction No
Schools
Elementary Schools Ridgeview
High Schools Ridgeview
Others
Senior Community No
Tax ID 21042500796909459
Acceptable Financing Cash, Conventional, FHA, VA Loan
Listing Terms Cash, Conventional, FHA, VA Loan
Read Less Info
Want to know what your home might be worth? Contact us for a FREE valuation!

Our team is ready to help you sell your home for the highest possible price ASAP
Bought with MAVREALTY
“My job is to find and attract mastery-based agents to the office, protect the culture, and make sure everyone is happy! ”







